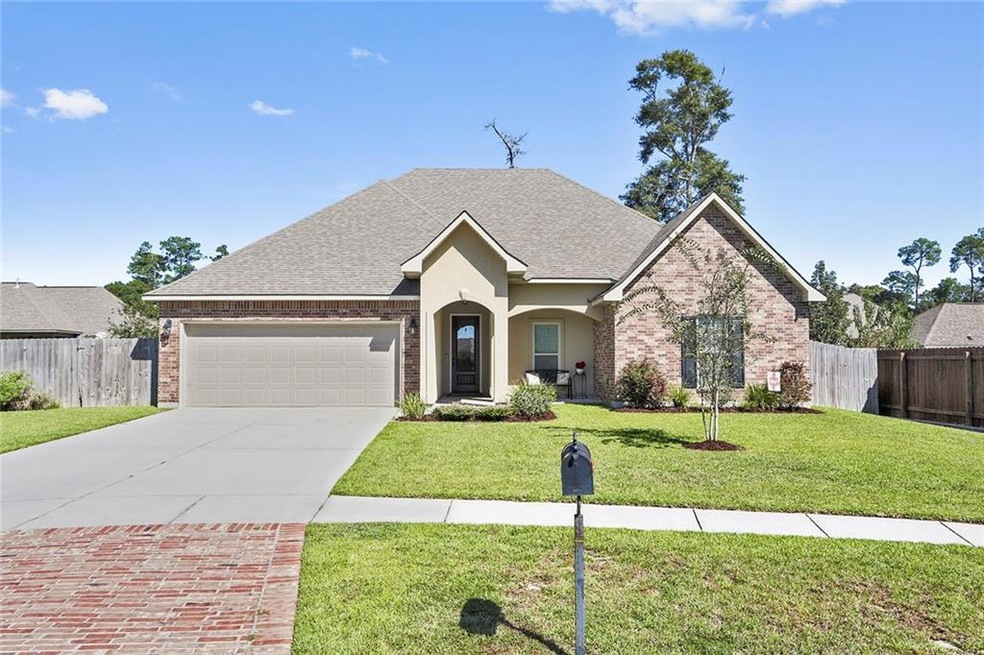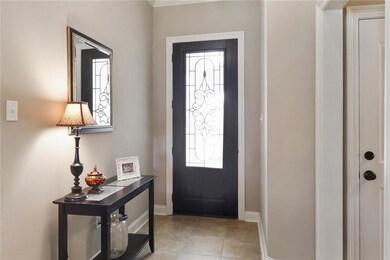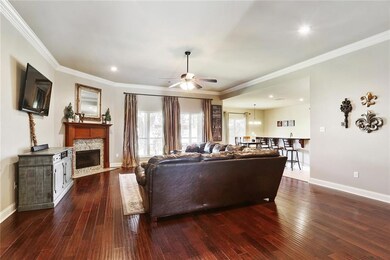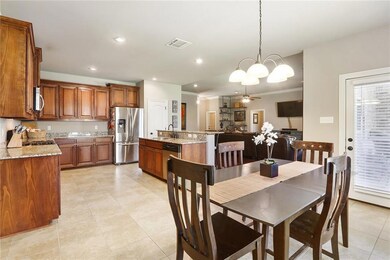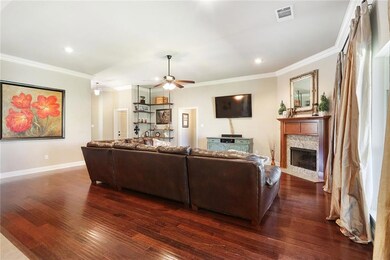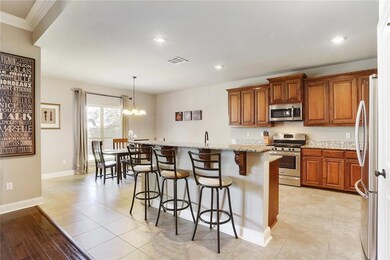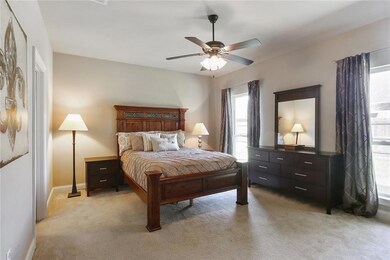
602 Highlands Dr Slidell, LA 70458
Highlights
- Indoor Spa
- French Provincial Architecture
- Attic
- Whispering Forest Elementary School Rated A-
- Jetted Tub in Primary Bathroom
- Granite Countertops
About This Home
As of November 2017Split & open demand floor plan by DSLD Homes. 4 yrs old. brk & stucco ext. Brick drwy. Fenced yd, granite in kit. & baths. Step up breakfast bar, SS appli., Cherry cabinets, lge brkfst area, cust. frpl mantel w/granite surround, gas logs, wall of windows, cust shelving in den. handscraped wd flrs in den
Last Agent to Sell the Property
LATTER & BLUM (LATT14) License #000002462 Listed on: 10/04/2017

Last Buyer's Agent
Karen Castjohn
Engel & Volkers Slidell - Mandeville License #995692367
Home Details
Home Type
- Single Family
Est. Annual Taxes
- $227
Year Built
- Built in 2013
Lot Details
- Lot Dimensions are 69 x 126 x 115 x 126
- Cul-De-Sac
- Fenced
- Oversized Lot
- Property is in excellent condition
HOA Fees
- $20 Monthly HOA Fees
Home Design
- French Provincial Architecture
- Brick Exterior Construction
- Slab Foundation
- Shingle Roof
- Asphalt Shingled Roof
- Stucco
Interior Spaces
- 2,270 Sq Ft Home
- Property has 1 Level
- Ceiling Fan
- Gas Fireplace
- Indoor Spa
- Pull Down Stairs to Attic
- Fire and Smoke Detector
Kitchen
- Range
- Microwave
- Dishwasher
- Granite Countertops
- Disposal
Bedrooms and Bathrooms
- 4 Bedrooms
- 2 Full Bathrooms
- Jetted Tub in Primary Bathroom
Parking
- 2 Car Attached Garage
- Garage Door Opener
Utilities
- Central Heating and Cooling System
- Cable TV Available
Additional Features
- Energy-Efficient Windows
- Covered patio or porch
- City Lot
Community Details
- Built by DSLD
- Tanglewood Crossing Subdivision
Listing and Financial Details
- Assessor Parcel Number 70458602HighlandsDR
Ownership History
Purchase Details
Home Financials for this Owner
Home Financials are based on the most recent Mortgage that was taken out on this home.Purchase Details
Home Financials for this Owner
Home Financials are based on the most recent Mortgage that was taken out on this home.Similar Homes in Slidell, LA
Home Values in the Area
Average Home Value in this Area
Purchase History
| Date | Type | Sale Price | Title Company |
|---|---|---|---|
| Interfamily Deed Transfer | -- | None Available | |
| Interfamily Deed Transfer | -- | None Available | |
| Deed | $279,900 | Bayou Title |
Mortgage History
| Date | Status | Loan Amount | Loan Type |
|---|---|---|---|
| Open | $264,202 | VA | |
| Closed | $279,900 | New Conventional | |
| Previous Owner | $208,257 | FHA |
Property History
| Date | Event | Price | Change | Sq Ft Price |
|---|---|---|---|---|
| 11/30/2017 11/30/17 | Sold | -- | -- | -- |
| 10/31/2017 10/31/17 | Pending | -- | -- | -- |
| 10/04/2017 10/04/17 | For Sale | $279,900 | +32.0% | $123 / Sq Ft |
| 04/24/2013 04/24/13 | Sold | -- | -- | -- |
| 03/25/2013 03/25/13 | Pending | -- | -- | -- |
| 09/20/2012 09/20/12 | For Sale | $212,100 | -- | $93 / Sq Ft |
Tax History Compared to Growth
Tax History
| Year | Tax Paid | Tax Assessment Tax Assessment Total Assessment is a certain percentage of the fair market value that is determined by local assessors to be the total taxable value of land and additions on the property. | Land | Improvement |
|---|---|---|---|---|
| 2024 | $227 | $21,882 | $3,500 | $18,382 |
| 2023 | $227 | $21,882 | $3,500 | $18,382 |
| 2022 | $157,514 | $21,882 | $3,500 | $18,382 |
| 2021 | $1,575 | $21,882 | $3,500 | $18,382 |
| 2020 | $1,570 | $21,882 | $3,500 | $18,382 |
| 2019 | $3,798 | $21,882 | $3,500 | $18,382 |
| 2018 | $3,807 | $21,882 | $3,500 | $18,382 |
| 2017 | $3,832 | $21,882 | $3,500 | $18,382 |
| 2016 | $3,919 | $21,882 | $3,500 | $18,382 |
| 2015 | $2,573 | $20,892 | $4,000 | $16,892 |
| 2014 | $2,602 | $20,892 | $4,000 | $16,892 |
| 2013 | -- | $4,000 | $4,000 | $0 |
Agents Affiliated with this Home
-

Seller's Agent in 2017
Dawnn Wheeler
LATTER & BLUM (LATT14)
(985) 707-7341
59 Total Sales
-
K
Buyer's Agent in 2017
Karen Castjohn
Engel & Volkers Slidell - Mandeville
-
L
Buyer's Agent in 2013
Laurie Wood
LATTER & BLUM (LATT14)
6 Total Sales
Map
Source: ROAM MLS
MLS Number: 2125855
APN: 85758
- 606 Highlands Dr
- 131 Kingston Dr
- 667 Highlands Dr
- 414 Longleaf Dr
- 436 Pine Shadows Dr
- 113 Kingston Dr
- 108 Lake Village Blvd
- 106 Stratford Dr
- 210 Lake Ontario Ct
- 626 Bellingrath Ln
- 374 E Suncrest Loop
- 205 Lake Calcasieu Ct
- 113 W Pinewood Dr
- 368 E Suncrest Loop
- 232 Lake Village Blvd
- 302 Lake Village Blvd
- 120 Kings Ct
