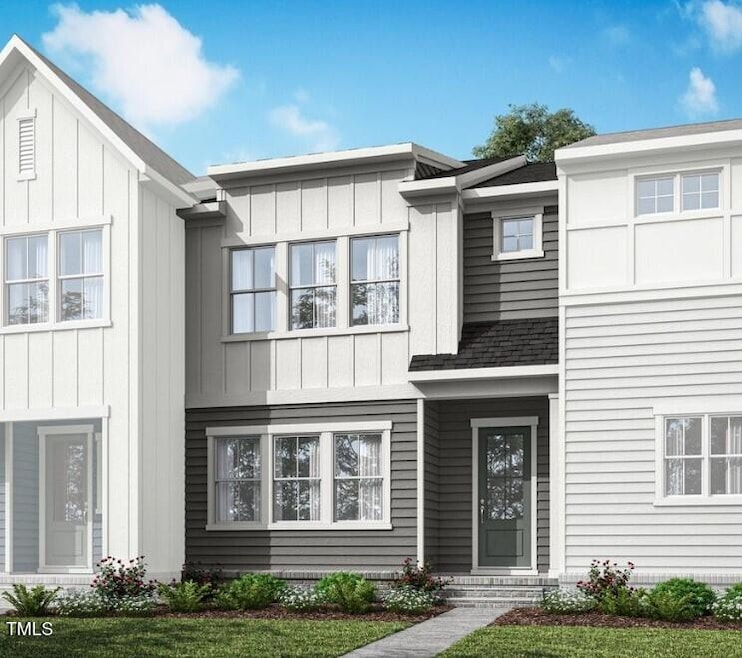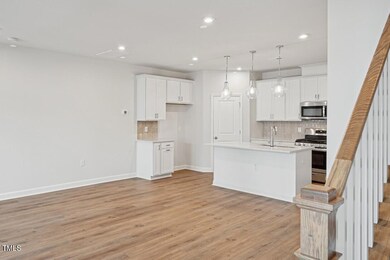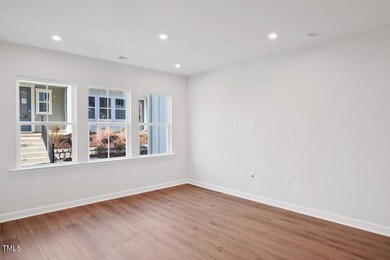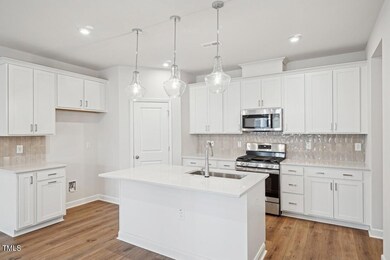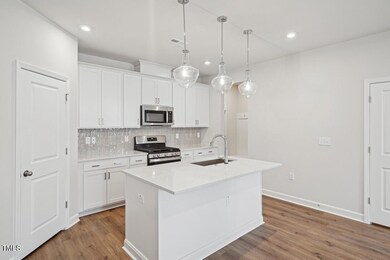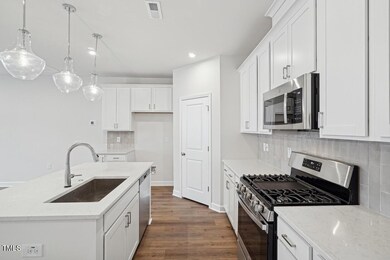
602 Hyperion Alley Wake Forest, NC 27587
Highlights
- Under Construction
- Community Lake
- Traditional Architecture
- Open Floorplan
- Clubhouse
- Quartz Countertops
About This Home
As of April 2025Move-In Ready! Stunning Sampson in beautiful Holding Village.Welcome to the Sampson, a beautifully designed two-story townhome offering modern style and exceptional comfort.Home Highlights:Gourmet Kitchen - Stainless steel appliances, upgraded navy cabinets, quartz countertops, stylish tiled backsplash, and luxury vinyl wide plank flooring throughout the main level.Elegant Design - Gorgeous hardwood stairs lead to the upper level featuring three bedrooms and a loft. Primary Suite Retreat - Spa-like bath with raised vanities, a private water closet, and a spacious walk-in closet.Two-Car Garage - Convenient and spacious parking with additional storage options.Premium Features:Black matte finishes throughoutTankless gas water heaterSmart home technology: Ring doorbell & Schlage front door lockElectric car charging outlet Whole-house surge protectorResort-Style Community Amenities:15-Acre Lake, Pool, Parks, and Scenic TrailsNew Clubhouse & Park Prime Location:Minutes from top-rated schools, shopping, dining, and entertainment.Don't miss this incredible opportunity! Schedule your tour today!
Last Agent to Sell the Property
Tri Pointe Homes Inc License #277829 Listed on: 03/11/2025
Townhouse Details
Home Type
- Townhome
Est. Annual Taxes
- $130
Year Built
- Built in 2025 | Under Construction
Lot Details
- 1,760 Sq Ft Lot
- Lot Dimensions are 22 x 80
- No Units Located Below
- No Unit Above or Below
- Two or More Common Walls
HOA Fees
- $210 Monthly HOA Fees
Parking
- 2 Car Attached Garage
- Rear-Facing Garage
- Garage Door Opener
- Private Driveway
Home Design
- Home is estimated to be completed on 3/14/25
- Traditional Architecture
- Slab Foundation
- Frame Construction
- Architectural Shingle Roof
Interior Spaces
- 1,727 Sq Ft Home
- 2-Story Property
- Open Floorplan
- Smooth Ceilings
- Recessed Lighting
- Window Screens
- Combination Kitchen and Dining Room
Kitchen
- Gas Range
- Microwave
- Kitchen Island
- Quartz Countertops
Flooring
- Carpet
- Luxury Vinyl Tile
Bedrooms and Bathrooms
- 3 Bedrooms
- Walk-In Closet
- Double Vanity
- Private Water Closet
- Bathtub with Shower
- Shower Only
- Walk-in Shower
Laundry
- Laundry Room
- Laundry on upper level
Attic
- Pull Down Stairs to Attic
- Unfinished Attic
Home Security
Schools
- Wake Forest Elementary And Middle School
- Wake Forest High School
Utilities
- Forced Air Heating and Cooling System
- Heating System Uses Natural Gas
- Vented Exhaust Fan
- Tankless Water Heater
Listing and Financial Details
- Home warranty included in the sale of the property
- Assessor Parcel Number 1840369552
Community Details
Overview
- Association fees include ground maintenance
- Ppm Association, Phone Number (919) 848-4911
- Built by Tri Pointe Homes
- Holding Village Subdivision, Sampson Floorplan
- Maintained Community
- Community Lake
Amenities
- Clubhouse
Recreation
- Community Playground
- Community Pool
- Park
- Dog Park
- Trails
Security
- Fire and Smoke Detector
- Firewall
Similar Homes in Wake Forest, NC
Home Values in the Area
Average Home Value in this Area
Property History
| Date | Event | Price | Change | Sq Ft Price |
|---|---|---|---|---|
| 04/29/2025 04/29/25 | Sold | $355,990 | 0.0% | $206 / Sq Ft |
| 03/26/2025 03/26/25 | Pending | -- | -- | -- |
| 03/13/2025 03/13/25 | Price Changed | $355,990 | -5.2% | $206 / Sq Ft |
| 03/11/2025 03/11/25 | For Sale | $375,605 | -- | $217 / Sq Ft |
Tax History Compared to Growth
Tax History
| Year | Tax Paid | Tax Assessment Tax Assessment Total Assessment is a certain percentage of the fair market value that is determined by local assessors to be the total taxable value of land and additions on the property. | Land | Improvement |
|---|---|---|---|---|
| 2024 | $131 | $70,000 | $70,000 | $0 |
Agents Affiliated with this Home
-
S
Seller's Agent in 2025
Stacy Knutkowski
Tri Pointe Homes Inc
(571) 721-0430
85 in this area
94 Total Sales
-

Seller Co-Listing Agent in 2025
Belinda Rowland
Tri Pointe Homes Inc
(919) 621-8712
108 in this area
177 Total Sales
Map
Source: Doorify MLS
MLS Number: 10081434
APN: 1840.10-36-9552-000
- 602 Callan View Ave
- 600 Callan View Ave
- 606 Callan View Ave
- 610 Callan View Ave
- 601 Brackenberry Alley
- 605 Callan View Ave
- 607 Callan View Ave
- 611 Callan View Ave
- 605 Hyperion Alley
- 1170 Holding Village Way
- 1114 Holding Village Way
- 1112 Holding Village Way
- 1110 Holding Village Way
- 1106 Holding Village Way
- 212 Sugar Maple Ave
- 806 Hyperion Alley
- 805 Hyperion Alley
- 810 Hyperion Alley
- 800 Hillfarm Dr
- 809 Hyperion Alley
