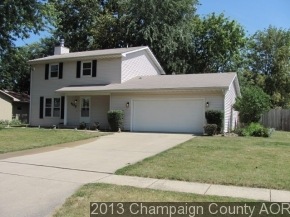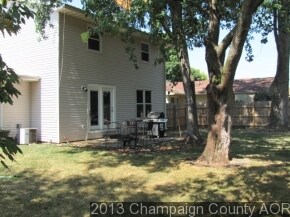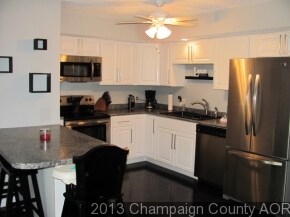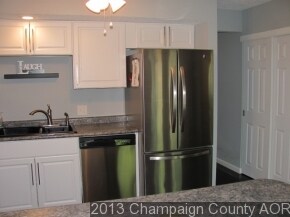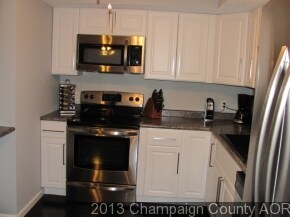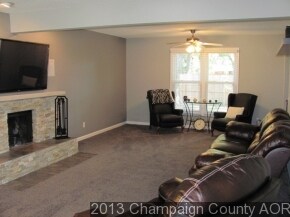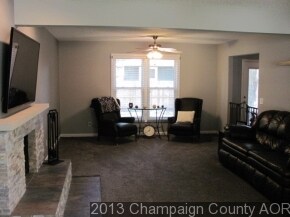
602 Irvine Rd Champaign, IL 61822
Parkland Ridge NeighborhoodHighlights
- Walk-In Pantry
- Fenced Yard
- Attached Garage
- Centennial High School Rated A-
- Porch
- Walk-In Closet
About This Home
As of March 2019Completely remodeled home sitting on a corner lot with plenty of shade. This home is a must see. 2012, the home was renovated with high end features. Wood floors, carpets, bathrooms, fence, appliances, water heater, and the list goes on and on. No details were overlooked in this home. This home wont last long!
Last Agent to Sell the Property
KELLER WILLIAMS-TREC License #471003745 Listed on: 08/26/2013

Home Details
Home Type
- Single Family
Est. Annual Taxes
- $3,582
Year Built
- 1979
Lot Details
- East or West Exposure
- Fenced Yard
Parking
- Attached Garage
Home Design
- Vinyl Siding
Interior Spaces
- Gas Log Fireplace
- Crawl Space
Kitchen
- Breakfast Bar
- Walk-In Pantry
- Oven or Range
- Range Hood
- Microwave
- Dishwasher
- Disposal
Bedrooms and Bathrooms
- Walk-In Closet
- Primary Bathroom is a Full Bathroom
Outdoor Features
- Patio
- Porch
Utilities
- Forced Air Heating and Cooling System
- Heating System Uses Gas
Listing and Financial Details
- $1,100 Seller Concession
Ownership History
Purchase Details
Home Financials for this Owner
Home Financials are based on the most recent Mortgage that was taken out on this home.Purchase Details
Home Financials for this Owner
Home Financials are based on the most recent Mortgage that was taken out on this home.Purchase Details
Home Financials for this Owner
Home Financials are based on the most recent Mortgage that was taken out on this home.Similar Homes in Champaign, IL
Home Values in the Area
Average Home Value in this Area
Purchase History
| Date | Type | Sale Price | Title Company |
|---|---|---|---|
| Warranty Deed | $165,000 | Attorney | |
| Warranty Deed | $156,500 | None Available | |
| Warranty Deed | $111,000 | None Available | |
| Interfamily Deed Transfer | -- | None Available |
Mortgage History
| Date | Status | Loan Amount | Loan Type |
|---|---|---|---|
| Open | $132,000 | New Conventional | |
| Previous Owner | $300,000 | Commercial | |
| Previous Owner | $4,695 | Stand Alone Second | |
| Previous Owner | $148,675 | New Conventional | |
| Previous Owner | $108,186 | FHA |
Property History
| Date | Event | Price | Change | Sq Ft Price |
|---|---|---|---|---|
| 03/14/2019 03/14/19 | Sold | $165,000 | -1.8% | $101 / Sq Ft |
| 01/27/2019 01/27/19 | Pending | -- | -- | -- |
| 01/23/2019 01/23/19 | For Sale | $168,000 | +7.3% | $103 / Sq Ft |
| 01/08/2014 01/08/14 | Sold | $156,500 | -5.1% | $93 / Sq Ft |
| 08/29/2013 08/29/13 | Pending | -- | -- | -- |
| 08/26/2013 08/26/13 | For Sale | $164,900 | -- | $98 / Sq Ft |
Tax History Compared to Growth
Tax History
| Year | Tax Paid | Tax Assessment Tax Assessment Total Assessment is a certain percentage of the fair market value that is determined by local assessors to be the total taxable value of land and additions on the property. | Land | Improvement |
|---|---|---|---|---|
| 2024 | $3,582 | $50,200 | $14,110 | $36,090 |
| 2023 | $3,582 | $45,720 | $12,850 | $32,870 |
| 2022 | $3,326 | $42,170 | $11,850 | $30,320 |
| 2021 | $3,236 | $41,350 | $11,620 | $29,730 |
| 2020 | $3,095 | $39,760 | $11,170 | $28,590 |
| 2019 | $2,984 | $38,940 | $10,940 | $28,000 |
| 2018 | $2,909 | $38,330 | $10,770 | $27,560 |
| 2017 | $2,864 | $37,690 | $10,590 | $27,100 |
| 2016 | $2,557 | $36,910 | $10,370 | $26,540 |
| 2015 | $2,568 | $36,260 | $10,190 | $26,070 |
| 2014 | $2,546 | $36,260 | $10,190 | $26,070 |
| 2013 | $2,523 | $36,260 | $10,190 | $26,070 |
Agents Affiliated with this Home
-
N
Seller's Agent in 2019
Nancy Schaub
Coldwell Banker R.E. Group
-
Nick Taylor

Buyer's Agent in 2019
Nick Taylor
Taylor Realty Associates
(217) 586-2578
9 in this area
804 Total Sales
-
Scott Bechtel

Seller's Agent in 2014
Scott Bechtel
KELLER WILLIAMS-TREC
(217) 239-7202
3 in this area
279 Total Sales
-
Eric Porter

Buyer's Agent in 2014
Eric Porter
The Real Estate Group,Inc
(217) 369-7773
5 in this area
222 Total Sales
Map
Source: Midwest Real Estate Data (MRED)
MLS Number: MRD09437532
APN: 41-20-10-152-007
- 803 Irvine Rd Unit 803
- 2707 Clayton Blvd
- 904 Kara Dr
- 3101 Ladue Dr
- 1109 Pomona Dr
- 1166 Pomona Dr
- 2604 Rachel Rd
- 3112 Valerie Dr
- 748 Sedgegrass Dr
- 754 Sedgegrass Dr
- 800 Sedgegrass Dr
- 4916 W Springfield Ave
- 733 Sedgegrass Dr
- 1312 Cobblestone Way
- 3901 Tallgrass Dr
- 3423 Boulder Ridge Dr
- 3911 Tallgrass Dr
- 1318 Myrtle Beach Ave
- 3408 Boulder Ridge Dr
- 1320 Myrtle Beach Ave
