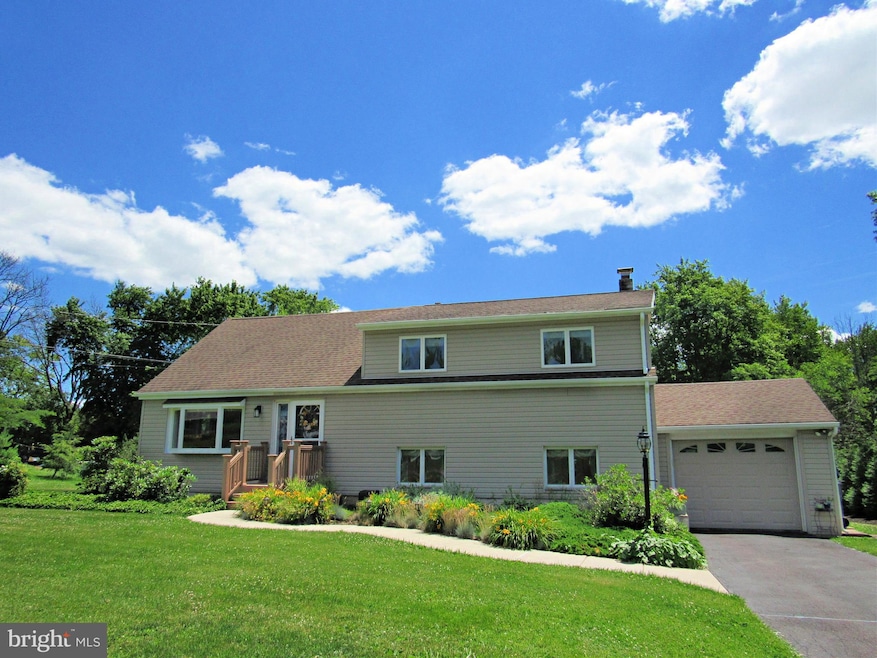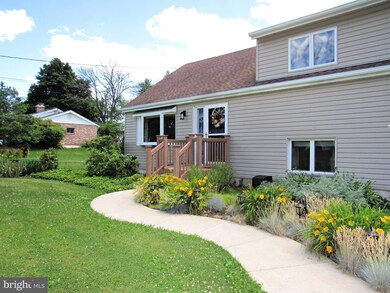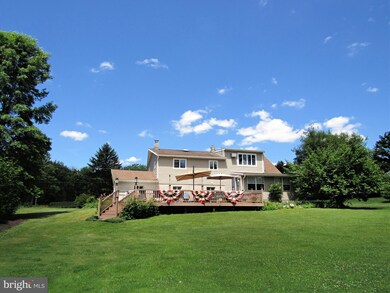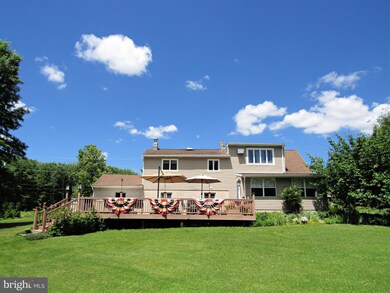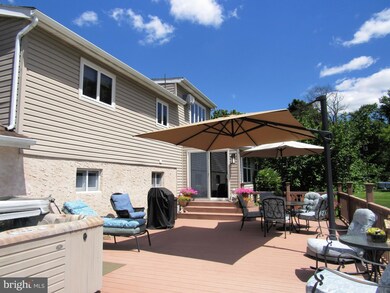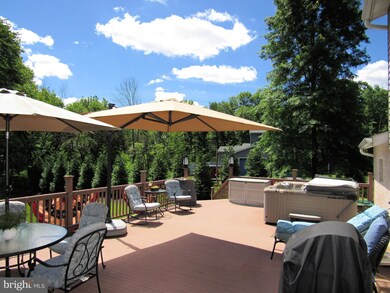
602 Jays Ln Pottstown, PA 19464
Estimated Value: $396,000 - $454,292
Highlights
- Spa
- 1 Fireplace
- No HOA
- Deck
- Sun or Florida Room
- 1 Car Attached Garage
About This Home
As of September 2022Welcome to 602 Jays Lane located on a secluded private road! This home has been well taken care of by the same owners for 37 years which is evident from the second you enter the home. Step through the front door into the spacious living room that flows nicely into the dining room. Adjacent to the dining room is the recently remodeled kitchen with cherry cabinets, granite countertops, newer stainless-steel appliances, and flooring. From the kitchen, head down the stairs where you will find a large family room, recently remodeled laundry room and full bath. You will be pleased to find a basement that has just been waterproofed creating plenty of storage. The top floor of this home consists of 4 bedrooms and a full bath. Hardwood floors are throughout the home and all windows have been replaced with Andersons. Once outside you will fall in love with the large maintenance free back deck with a hot tub that is right off a three seasons room. New shed and landscaping galore round out the outside space. Don’t miss out on this one-of-a-kind home – nothing to do but unpack and enjoy the serenity!
Home Details
Home Type
- Single Family
Est. Annual Taxes
- $4,820
Year Built
- Built in 1960
Lot Details
- 0.47 Acre Lot
- Lot Dimensions are 120.00 x 0.00
Parking
- 1 Car Attached Garage
- 6 Driveway Spaces
- Front Facing Garage
Home Design
- Split Level Home
- Block Foundation
- Vinyl Siding
- Stucco
Interior Spaces
- Property has 2.5 Levels
- 1 Fireplace
- Family Room
- Living Room
- Dining Room
- Sun or Florida Room
- Partial Basement
- Laundry on lower level
Bedrooms and Bathrooms
- 4 Bedrooms
Outdoor Features
- Spa
- Deck
Utilities
- Central Air
- Heating System Uses Oil
- Back Up Electric Heat Pump System
- Hot Water Baseboard Heater
- Summer or Winter Changeover Switch For Hot Water
- Well
Community Details
- No Home Owners Association
- Bella Vista Subdivision
Listing and Financial Details
- Tax Lot 70
- Assessor Parcel Number 47-00-02764-006
Ownership History
Purchase Details
Home Financials for this Owner
Home Financials are based on the most recent Mortgage that was taken out on this home.Purchase Details
Similar Homes in Pottstown, PA
Home Values in the Area
Average Home Value in this Area
Purchase History
| Date | Buyer | Sale Price | Title Company |
|---|---|---|---|
| Danjolell Margaret | $380,000 | -- | |
| Boswell William C | $92,000 | -- |
Property History
| Date | Event | Price | Change | Sq Ft Price |
|---|---|---|---|---|
| 09/29/2022 09/29/22 | Sold | $380,000 | 0.0% | $204 / Sq Ft |
| 07/06/2022 07/06/22 | Pending | -- | -- | -- |
| 06/29/2022 06/29/22 | For Sale | $379,900 | -- | $204 / Sq Ft |
Tax History Compared to Growth
Tax History
| Year | Tax Paid | Tax Assessment Tax Assessment Total Assessment is a certain percentage of the fair market value that is determined by local assessors to be the total taxable value of land and additions on the property. | Land | Improvement |
|---|---|---|---|---|
| 2024 | $5,183 | $137,930 | $49,690 | $88,240 |
| 2023 | $4,983 | $137,930 | $49,690 | $88,240 |
| 2022 | $4,820 | $137,930 | $49,690 | $88,240 |
| 2021 | $4,663 | $137,930 | $49,690 | $88,240 |
| 2020 | $4,519 | $137,930 | $49,690 | $88,240 |
| 2019 | $4,387 | $137,930 | $49,690 | $88,240 |
| 2018 | $763 | $137,930 | $49,690 | $88,240 |
| 2017 | $4,110 | $137,930 | $49,690 | $88,240 |
| 2016 | $4,057 | $137,930 | $49,690 | $88,240 |
| 2015 | $3,877 | $137,930 | $49,690 | $88,240 |
| 2014 | $3,877 | $137,930 | $49,690 | $88,240 |
Agents Affiliated with this Home
-
Rob Wisler
R
Seller's Agent in 2022
Rob Wisler
The Barndt Agency Inc
(215) 872-6344
1 in this area
9 Total Sales
-
Ellie D'Anjolell

Buyer's Agent in 2022
Ellie D'Anjolell
Richard A Zuber Realty-Boyertown
(610) 952-5364
1 in this area
5 Total Sales
Map
Source: Bright MLS
MLS Number: PAMC2044200
APN: 47-00-02764-006
- 602 Jays Ln
- 604 Jays Ln
- 0 Jays Ln Unit 1002720350
- 0 Jays Ln Unit 6660245
- 606 Jays Ln
- 601 Jays Ln
- 590 Jays Ln
- 603 Jays Ln
- 605 Jays Ln
- 608 Jays Ln
- 607 Jays Ln
- 350 E Moyer Rd
- 410 E Moyer Rd
- 106 Heatherwood Ct
- 405 E Moyer Rd
- 401 E Moyer Rd
- 403 E Moyer Rd
- 355 E Moyer Rd Unit 8
- 407 E Moyer Rd
- 353 E Moyer Rd
