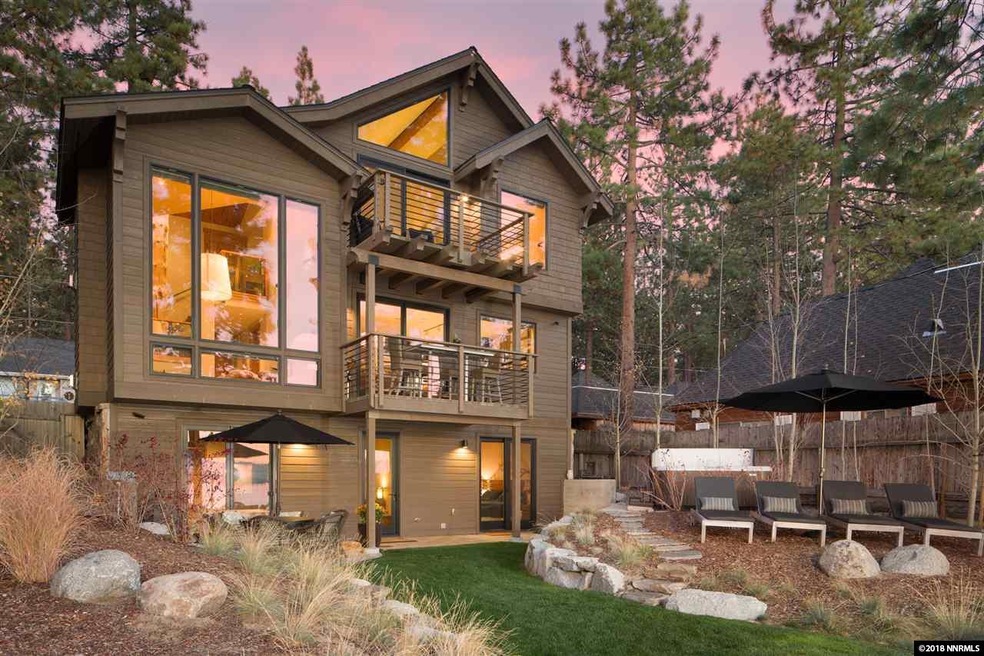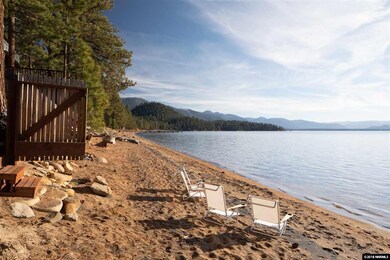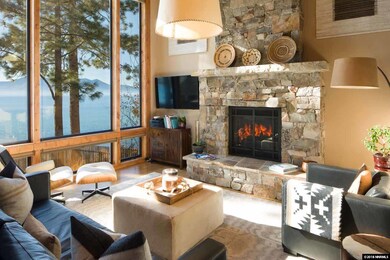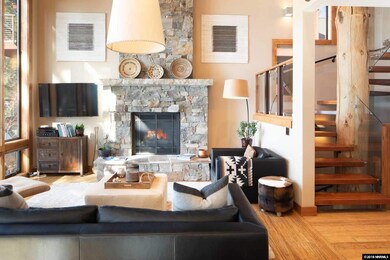
602 Lake Shore Blvd Zephyr Cove, NV 89448
Estimated Value: $1,965,000 - $7,169,000
Highlights
- Beach Front
- Boat Ramp
- Property is near a lake
- Zephyr Cove Elementary School Rated A-
- Spa
- Mountain View
About This Home
As of January 2019Enjoy all that Lake Tahoe has to offer and live Lake Tahoe fully. Located on the Eastern shore in the desirable neighborhood of Marla Bay, this sophisticated 3,166 sf home has four bedroom suites and two living areas. The open Floorplan, with high ceilings, take advantage of the lake views and natural light. Luxurious materials and quality craftsmanship are visible everywhere you look. This mountain contemporary home is loaded with high end amenities, stylish architectural features and well thought out home, The 12 foot tall window of the great room frames the scenery of Tahoe and its mountain peaks. A massive granite fireplace provides a cozy place to relax. The large kitchen island will become the gathering place when entertaining. The kitchen is equipped with a Sub Zero refrigerator, Wolf double ovens and range, quartz countertops. So many features catch the eye like the staircase that was built around a massive tree trunk that reaches up past all three levels of the home. The upstairs master suite features high ceilings, fireplace and private balcony and the master bath offers the same breathtaking views from every vantage point. Your guests will enjoy their suites as they offer the same levels of luxury as the master with amenities like a steam shower, rain shower heads, lake views and more. The downstairs family room is a great space to relax and play, with its full wet bar, fire place and patio access. The spacious backyard is beautifully landscaped with a patio, hot tub, granite hardscaping, and beach access. It is also fully fenced in, perfect for privacy and for pets. Enjoy the watching the fireworks on fourth of July right from your own backyard. Your private gate gives you direct access to the community beach and ability to stroll along and enjoy of Marla Bay's sandy beach, or enjoy paddle boarding, kayaking or just take off on your boat from one of Marla Bay’a buoys. Marla Bay is a boaters paradise with a sandy beach, and community buoy field. Just minutes from skiing, restaurants and shopping and an hour from Reno Tahoe Airport. The home is professionally decorated and is selling furnished making the home truly turn-key move in ready.
Last Agent to Sell the Property
Chase International - ZC License #S.63587 Listed on: 11/06/2018

Home Details
Home Type
- Single Family
Est. Annual Taxes
- $13,048
Year Built
- Built in 2013
Lot Details
- 6,534 Sq Ft Lot
- Beach Front
- Back Yard Fenced
- Landscaped
- Lot Sloped Down
- Front and Back Yard Sprinklers
HOA Fees
- $10 Monthly HOA Fees
Parking
- 2 Car Attached Garage
Home Design
- Brick or Stone Mason
- Slab Foundation
- Pitched Roof
- Asphalt Roof
- Wood Siding
- Stick Built Home
Interior Spaces
- 3,166 Sq Ft Home
- 3-Story Property
- Furnished
- High Ceiling
- Ceiling Fan
- Gas Log Fireplace
- Double Pane Windows
- Low Emissivity Windows
- Blinds
- Family Room with Fireplace
- 2 Fireplaces
- Great Room
- Living Room with Fireplace
- Wood Flooring
- Mountain Views
Kitchen
- Breakfast Bar
- Double Oven
- Gas Oven
- Gas Cooktop
- Microwave
- Dishwasher
- Kitchen Island
- Disposal
Bedrooms and Bathrooms
- 4 Bedrooms
- Fireplace in Primary Bedroom
- Walk-In Closet
- Dual Sinks
- Primary Bathroom Bathtub Only
- Primary Bathroom includes a Walk-In Shower
Laundry
- Laundry Room
- Dryer
- Washer
- Laundry Cabinets
- Shelves in Laundry Area
Home Security
- Security System Owned
- Fire and Smoke Detector
Outdoor Features
- Spa
- Property is near a lake
- Boat Ramp
- Lake, Pond or Stream
- Deck
- Patio
- Barbecue Stubbed In
Schools
- Zephyr Cove Elementary School
- Whittell High School - Grades 7 + 8 Middle School
- Whittell - Grades 9-12 High School
Utilities
- Forced Air Heating System
- Heating System Uses Natural Gas
- Propane
- Tankless Water Heater
- Gas Water Heater
- Internet Available
- Phone Available
- Cable TV Available
Community Details
- Mala Bay Gid (Not An Hoa) Association
- The community has rules related to covenants, conditions, and restrictions
Listing and Financial Details
- Home warranty included in the sale of the property
- Assessor Parcel Number 131809810109
Ownership History
Purchase Details
Home Financials for this Owner
Home Financials are based on the most recent Mortgage that was taken out on this home.Purchase Details
Home Financials for this Owner
Home Financials are based on the most recent Mortgage that was taken out on this home.Purchase Details
Home Financials for this Owner
Home Financials are based on the most recent Mortgage that was taken out on this home.Purchase Details
Purchase Details
Purchase Details
Home Financials for this Owner
Home Financials are based on the most recent Mortgage that was taken out on this home.Purchase Details
Home Financials for this Owner
Home Financials are based on the most recent Mortgage that was taken out on this home.Similar Homes in the area
Home Values in the Area
Average Home Value in this Area
Purchase History
| Date | Buyer | Sale Price | Title Company |
|---|---|---|---|
| Boyd Nancy | $4,400,000 | First Centennial Reno | |
| Drummond Dustin Kip | $4,000,000 | Signature Title | |
| Harrington Robert T | $3,850,000 | Stewart Title Carson | |
| Marla Bay Development Llc | $1,282,000 | None Available | |
| Lane Gordon R | -- | None Available | |
| Lane Gordon R | $2,500,000 | Stewart Title Of Douglas | |
| Granite & Pine Development Llc | -- | None Available |
Mortgage History
| Date | Status | Borrower | Loan Amount |
|---|---|---|---|
| Open | Boyd Nancy | $3,000,000 | |
| Previous Owner | Drummond Dustin Kip | $2,500,000 | |
| Previous Owner | Harrington Robert T | $2,663,000 | |
| Previous Owner | Harrington Robert T | $455,000 | |
| Previous Owner | Harrington Jr` Robert T | $2,695,000 | |
| Previous Owner | Harrington Robert T | $455,000 | |
| Previous Owner | Marla Bay Development Llc | $100,000 | |
| Previous Owner | Marla Bay Development Llc | $1,335,000 | |
| Previous Owner | Marla Bay Development Llc | $300,000 | |
| Previous Owner | Lane Gordon R | $260,000 | |
| Previous Owner | Lane Gordon R | $1,215,000 | |
| Previous Owner | Lane Gordon R | $515,000 | |
| Previous Owner | Lane Gordon R | $510,000 | |
| Previous Owner | Lane Gordon R | $1,000,000 | |
| Previous Owner | Lane Gordon R | $500,000 |
Property History
| Date | Event | Price | Change | Sq Ft Price |
|---|---|---|---|---|
| 01/11/2019 01/11/19 | Sold | $4,400,000 | 0.0% | $1,390 / Sq Ft |
| 12/15/2018 12/15/18 | Pending | -- | -- | -- |
| 11/06/2018 11/06/18 | For Sale | $4,400,000 | +10.0% | $1,390 / Sq Ft |
| 12/29/2017 12/29/17 | Sold | $4,000,000 | 0.0% | $1,262 / Sq Ft |
| 10/19/2017 10/19/17 | For Sale | $3,999,000 | +3.9% | $1,262 / Sq Ft |
| 10/24/2013 10/24/13 | Sold | $3,850,000 | -3.6% | $1,205 / Sq Ft |
| 09/13/2013 09/13/13 | Pending | -- | -- | -- |
| 10/18/2012 10/18/12 | For Sale | $3,995,000 | -- | $1,250 / Sq Ft |
Tax History Compared to Growth
Tax History
| Year | Tax Paid | Tax Assessment Tax Assessment Total Assessment is a certain percentage of the fair market value that is determined by local assessors to be the total taxable value of land and additions on the property. | Land | Improvement |
|---|---|---|---|---|
| 2025 | $15,655 | $952,428 | $721,000 | $231,428 |
| 2024 | $15,655 | $953,271 | $721,000 | $232,271 |
| 2023 | $15,377 | $936,279 | $721,000 | $215,279 |
| 2022 | $14,732 | $847,982 | $656,250 | $191,732 |
| 2021 | $14,280 | $777,121 | $595,000 | $182,121 |
| 2020 | $13,871 | $772,727 | $595,000 | $177,727 |
| 2019 | $13,473 | $762,261 | $588,700 | $173,561 |
| 2018 | $13,048 | $675,541 | $507,500 | $168,041 |
| 2017 | $12,679 | $675,295 | $507,500 | $167,795 |
| 2016 | $12,367 | $606,231 | $437,500 | $168,731 |
| 2015 | $12,307 | $606,231 | $437,500 | $168,731 |
| 2014 | $11,951 | $594,217 | $437,500 | $156,717 |
Agents Affiliated with this Home
-
Jon Kirkpatrick

Seller's Agent in 2019
Jon Kirkpatrick
Chase International - ZC
(818) 571-6536
3 in this area
24 Total Sales
-
Scott Smith

Seller's Agent in 2017
Scott Smith
Intero
(775) 691-1777
1 in this area
97 Total Sales
-
Lisa Wright

Seller Co-Listing Agent in 2017
Lisa Wright
Intero
(775) 450-9065
1 in this area
110 Total Sales
-

Seller's Agent in 2013
Thane McCall
Mountain Luxury Properties
(775) 901-4531
1 in this area
7 Total Sales
-
Yvette Shipman

Buyer's Agent in 2013
Yvette Shipman
Sierra Sothebys International
(775) 298-1599
1 in this area
40 Total Sales
Map
Source: Northern Nevada Regional MLS
MLS Number: 180016649
APN: 1318-09-810-109
- 625 Freel Dr
- 633 Don Dr
- 225 S Martin Dr
- 605 Jerry Dr
- 621 Lakeview Dr
- 600 Highway 50 Unit 43
- 600 Highway 50 Unit 41
- 664 Lookout Rd
- 600 U S 50 Unit 135
- 227 S Martin Dr
- 610 Don Dr
- 638 N Martin Dr
- 633 Riven Rock Rd
- 626 Canyon Dr
- 699 Lakeview Dr
- 471 Kent Way
- 340 Ute Way
- 6 Navajo Ct
- 315 Paiute Dr
- 5 Ute Ct
- 602 Lake Shore Blvd
- 600 Lake Shore Blvd
- 600 Hwy 50 Lakeshore Blvd
- 604 Lake Shore Blvd
- 604 Lake Shore Blvd Unit 4
- 604 Lake Shore Blvd
- 598 Lake Shore Blvd
- 606 Lake Shore Blvd
- 606 Lake Shore Blvd
- 615 Lake Shore Blvd
- 617 Lake Shore Blvd
- 615 Lake Shore Blvd
- 608 Lake Shore Blvd
- 619 Lake Shore Blvd
- 613 Lake Shore Blvd
- 610 Lake Shore Blvd
- 621 Lake Shore Blvd
- 611 Lake Shore Blvd
- 618 Freel Dr
- 614 Freel Dr





