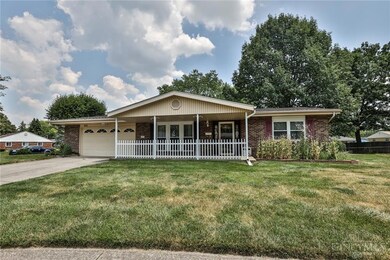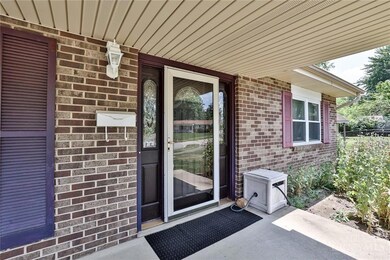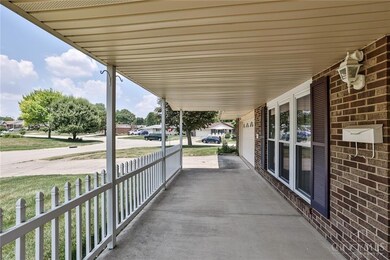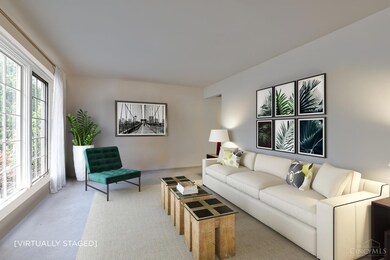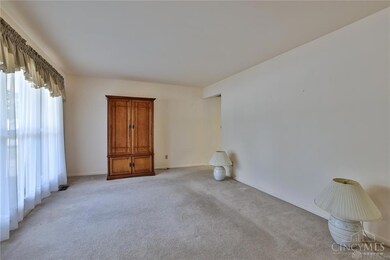
602 Little Ct Englewood, OH 45322
Highlights
- Ranch Style House
- No HOA
- Patio
- Corner Lot
- Porch
- Shed
About This Home
As of November 2024Step into comfort with this well-maintained brick ranch that combines classic charm with modern updates. Featuring 3 cozy bedrooms and 1.5 bathrooms, this home offers both style and convenience. The updated full bath ensures a fresh and contemporary feel. Enjoy the ease of single-story living with a welcoming living room and a spacious family room, perfect for gatherings or relaxing evenings. The family room opens to a private patio bordered by a privacy fence, ideal for outdoor enjoyment and entertainment. Plus, a woodburning fireplace adds a touch of warmth and ambiance to the family room (as-is condition, not warranted). The kitchen, functional and equipped, includes all necessary appliances along with a washer and dryer, all of which remain to ease your move. Adjacent to the kitchen, the attached 2-car garage provides ample storage and parking convenience. Significant updates include updated windows that fill the home with natural light while offering energy efficiency.
Last Agent to Sell the Property
Sibcy Cline Inc. License #0000317138 Listed on: 05/06/2024

Home Details
Home Type
- Single Family
Est. Annual Taxes
- $3,008
Year Built
- Built in 1970
Lot Details
- 0.25 Acre Lot
- Privacy Fence
- Corner Lot
Parking
- 2 Car Garage
- Garage Door Opener
- Driveway
Home Design
- Ranch Style House
- Brick Exterior Construction
- Slab Foundation
- Shingle Roof
Interior Spaces
- 1,568 Sq Ft Home
- Wood Burning Fireplace
- Vinyl Clad Windows
- Family Room
Kitchen
- Oven or Range
- Microwave
- Dishwasher
- Disposal
Bedrooms and Bathrooms
- 3 Bedrooms
Laundry
- Dryer
- Washer
Outdoor Features
- Patio
- Shed
- Porch
Utilities
- Forced Air Heating and Cooling System
- Heating System Uses Gas
- 220 Volts
- Gas Water Heater
Community Details
- No Home Owners Association
- Englewood Hills Subdivision
Ownership History
Purchase Details
Home Financials for this Owner
Home Financials are based on the most recent Mortgage that was taken out on this home.Purchase Details
Similar Homes in Englewood, OH
Home Values in the Area
Average Home Value in this Area
Purchase History
| Date | Type | Sale Price | Title Company |
|---|---|---|---|
| Warranty Deed | $207,500 | None Listed On Document | |
| Warranty Deed | $207,500 | None Listed On Document | |
| Warranty Deed | -- | -- |
Mortgage History
| Date | Status | Loan Amount | Loan Type |
|---|---|---|---|
| Open | $209,918 | VA | |
| Closed | $209,918 | VA | |
| Previous Owner | $52,500 | New Conventional | |
| Previous Owner | $66,275 | Purchase Money Mortgage | |
| Previous Owner | $65,000 | Unknown | |
| Previous Owner | $85,000 | Unknown | |
| Previous Owner | $20,000 | Unknown |
Property History
| Date | Event | Price | Change | Sq Ft Price |
|---|---|---|---|---|
| 11/08/2024 11/08/24 | Sold | $207,500 | -5.6% | $132 / Sq Ft |
| 10/04/2024 10/04/24 | Pending | -- | -- | -- |
| 09/06/2024 09/06/24 | Price Changed | $219,900 | -2.2% | $140 / Sq Ft |
| 07/30/2024 07/30/24 | For Sale | $224,900 | 0.0% | $143 / Sq Ft |
| 07/20/2024 07/20/24 | Pending | -- | -- | -- |
| 07/02/2024 07/02/24 | Price Changed | $224,900 | -2.2% | $143 / Sq Ft |
| 06/13/2024 06/13/24 | Price Changed | $230,000 | -4.2% | $147 / Sq Ft |
| 05/07/2024 05/07/24 | For Sale | $240,000 | -- | $153 / Sq Ft |
Tax History Compared to Growth
Tax History
| Year | Tax Paid | Tax Assessment Tax Assessment Total Assessment is a certain percentage of the fair market value that is determined by local assessors to be the total taxable value of land and additions on the property. | Land | Improvement |
|---|---|---|---|---|
| 2024 | $3,008 | $61,860 | $11,930 | $49,930 |
| 2023 | $3,008 | $61,860 | $11,930 | $49,930 |
| 2022 | $2,580 | $43,500 | $8,400 | $35,100 |
| 2021 | $2,588 | $43,500 | $8,400 | $35,100 |
| 2020 | $2,539 | $43,500 | $8,400 | $35,100 |
| 2019 | $2,323 | $37,230 | $9,660 | $27,570 |
| 2018 | $2,281 | $37,230 | $9,660 | $27,570 |
| 2017 | $2,266 | $37,230 | $9,660 | $27,570 |
| 2016 | $2,175 | $35,610 | $8,400 | $27,210 |
| 2015 | $1,989 | $35,610 | $8,400 | $27,210 |
| 2014 | $1,989 | $35,610 | $8,400 | $27,210 |
| 2012 | -- | $37,970 | $8,400 | $29,570 |
Agents Affiliated with this Home
-
Anne Goss

Seller's Agent in 2024
Anne Goss
Sibcy Cline Inc.
(937) 425-6448
9 in this area
57 Total Sales
-
Non Member
N
Buyer's Agent in 2024
Non Member
NonMember Firm
34 in this area
6,261 Total Sales
Map
Source: MLS of Greater Cincinnati (CincyMLS)
MLS Number: 1804347
APN: M57-00213-0020
- 506 Lambert Ln
- 1000 Michele Ct
- 610 Village Ct
- 525 Unger Ave
- 513 Koerner Ave
- 1010 Heathwood Dr
- 435 Nies Ave
- 1006 Terracewood Dr
- 1008 Terracewood Dr
- 324 Kristina Lynn Place
- 1017 Terracewood Dr
- 807 Fallview Ave
- 114 Millwood Village Dr
- 1001 Bevan Ct
- 101 Millwood Village Dr
- 607 Albert St
- 304 Miller Ct
- 813 Ridge Rd
- 128 Millwood Village Dr
- 111 Wolf Ave

