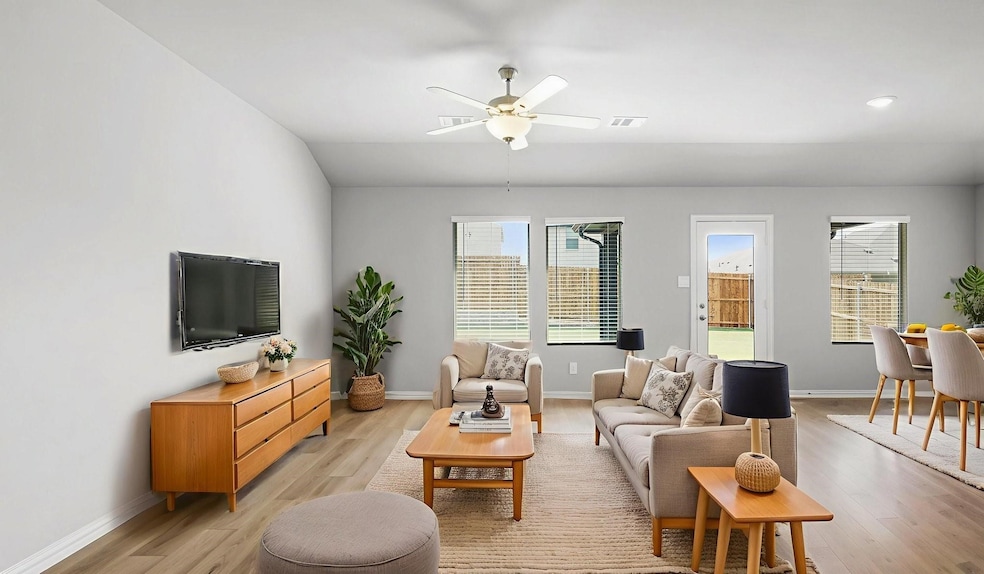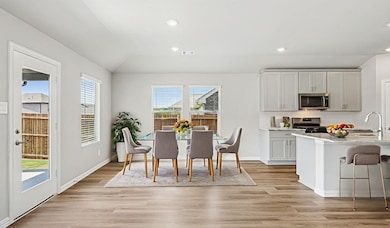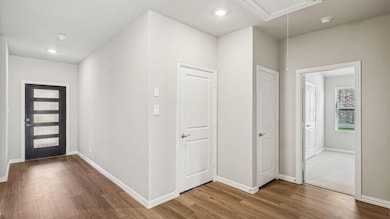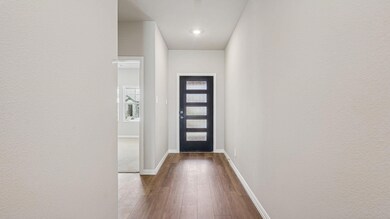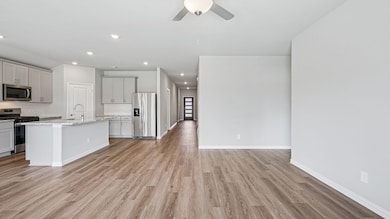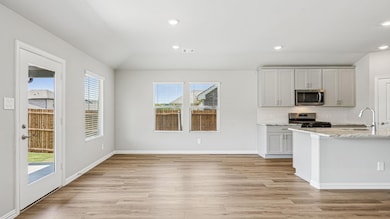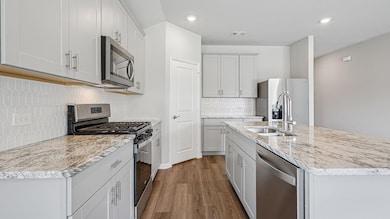602 Midnight Oak Dr McKinney, TX 75069
Highlights
- New Construction
- Traditional Architecture
- Covered Patio or Porch
- Scott Morgan Johnson Middle School Rated A-
- Community Pool
- 2 Car Direct Access Garage
About This Home
Welcome to your brand-new, energy-efficient corner lot home! Designed with comfort and convenience in mind, this home features an impressive walk-in closet located just off the private primary suite bath. Sizeable secondary bedrooms provide the perfect space for kids, guests, or a home office. The open-concept living area offers plenty of room to relax and entertain, flowing effortlessly to the covered back patio for seamless indoor–outdoor living.
Enjoy shorter commutes with quick access to McKinney, Frisco, and Richardson via US-380, giving you more time to spend doing what you love. Outdoor enthusiasts and pet owners will appreciate the nearby dog park, miles of scenic biking and walking trails, and abundant greenspace throughout Simpson Crossing. Families will love the community playground and resort-style pool that make every day feel like a getaway. Built with innovative, energy-efficient features, this home helps reduce your utility bills while providing modern comfort and peace of mind. Move in and start enjoying the perfect blend of style, efficiency, and community living!
Listing Agent
Keller Williams Realty DPR Brokerage Phone: 214-929-7697 License #0603776 Listed on: 11/07/2025

Co-Listing Agent
Keller Williams Realty DPR Brokerage Phone: 214-929-7697 License #0559533
Home Details
Home Type
- Single Family
Year Built
- Built in 2025 | New Construction
HOA Fees
- $50 Monthly HOA Fees
Parking
- 2 Car Direct Access Garage
- Single Garage Door
- Driveway
Home Design
- Traditional Architecture
- Brick Exterior Construction
- Slab Foundation
- Composition Roof
Interior Spaces
- 2,059 Sq Ft Home
- 1-Story Property
- Ceiling Fan
- Window Treatments
Kitchen
- Gas Range
- Microwave
- Dishwasher
- Disposal
Flooring
- Carpet
- Ceramic Tile
- Vinyl
Bedrooms and Bathrooms
- 4 Bedrooms
- 3 Full Bathrooms
Laundry
- Dryer
- Washer
Schools
- Webb Elementary School
- Mckinney North High School
Utilities
- Central Heating and Cooling System
- Heating System Uses Natural Gas
- Vented Exhaust Fan
- Tankless Water Heater
- Gas Water Heater
- Cable TV Available
Additional Features
- Covered Patio or Porch
- 5,227 Sq Ft Lot
Listing and Financial Details
- Residential Lease
- Property Available on 11/25/25
- Tenant pays for all utilities, cable TV
- Legal Lot and Block 27 / R
- Assessor Parcel Number R1353600R02701
Community Details
Overview
- Association fees include all facilities, management
- Simpson Crossing Residential Community Inc. Association
- Simpson Crossing Subdivision
Recreation
- Community Playground
- Community Pool
- Trails
Pet Policy
- Pet Deposit $500
- 2 Pets Allowed
- Breed Restrictions
Map
Source: North Texas Real Estate Information Systems (NTREIS)
MLS Number: 21107143
- 521 Midnight Oak Dr
- 517 Midnight Oak Dr
- 601 Midnight Oak Dr
- 515 Midnight Oak Dr
- 600 Midnight Oak Dr
- 518 Midnight Oak Dr
- 511 Midnight Oak Dr
- 516 Midnight Oak Dr
- 514 Midnight Oak Dr
- 512 Midnight Oak Dr
- 510 Midnight Oak Dr
- 509 Midnight Oak Dr
- 507 Midnight Oak Dr
- 521 Blanton St
- 523 Blanton St
- 525 Blanton St
