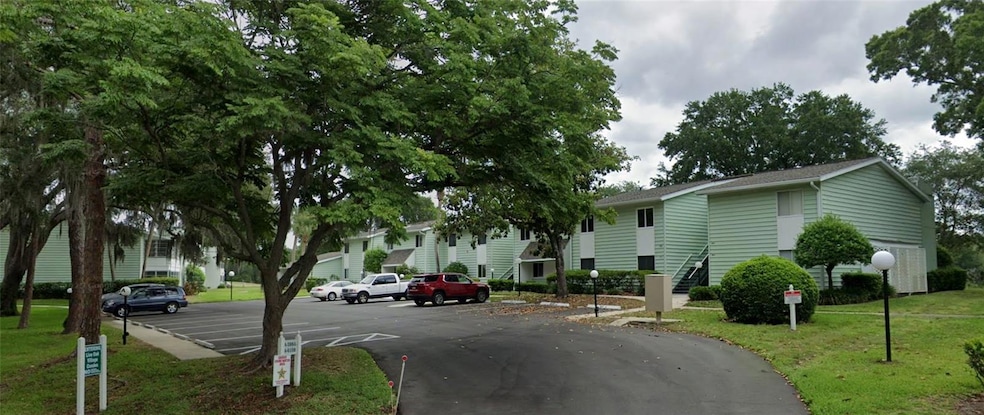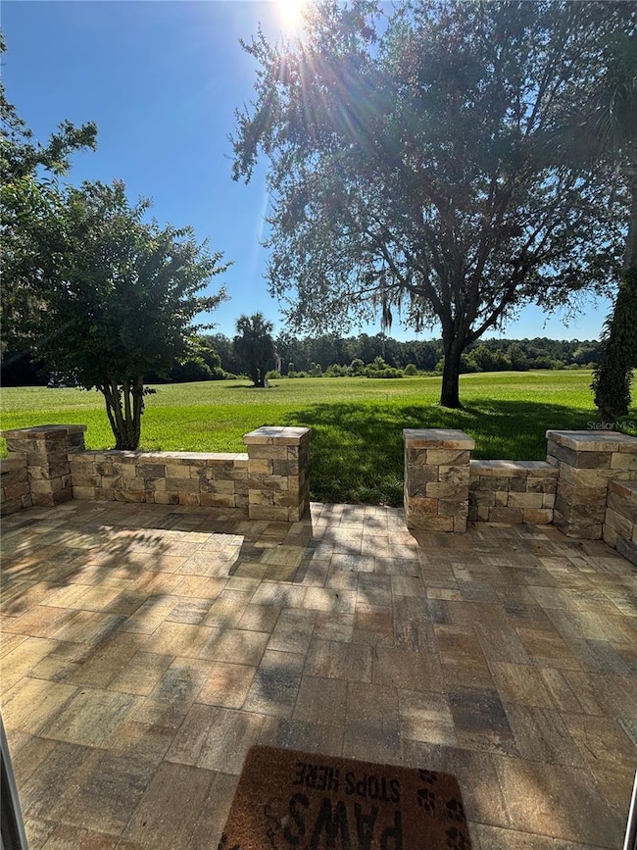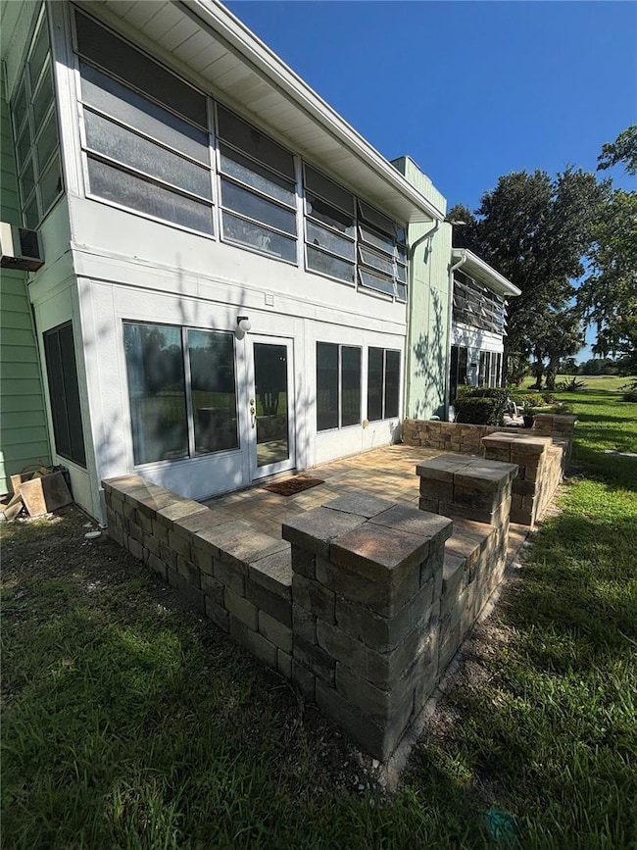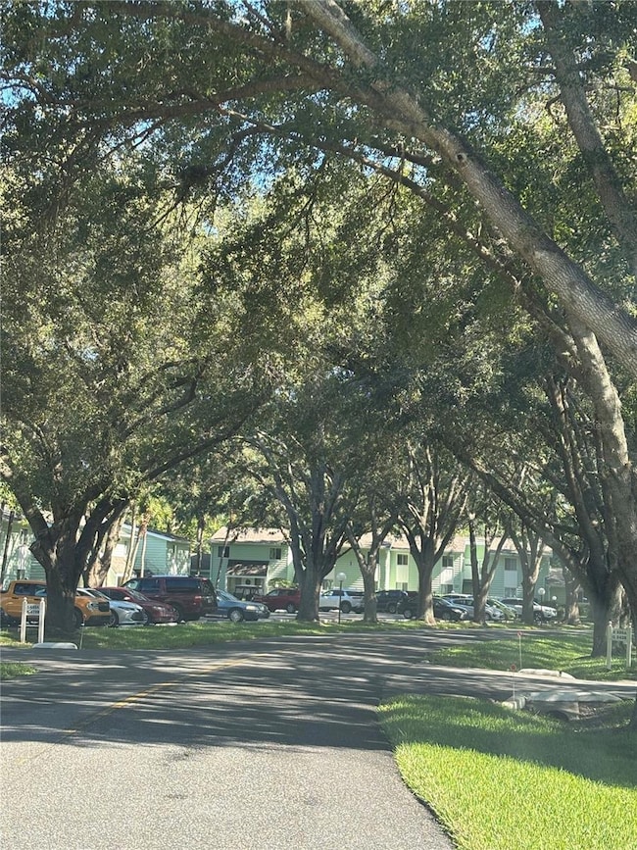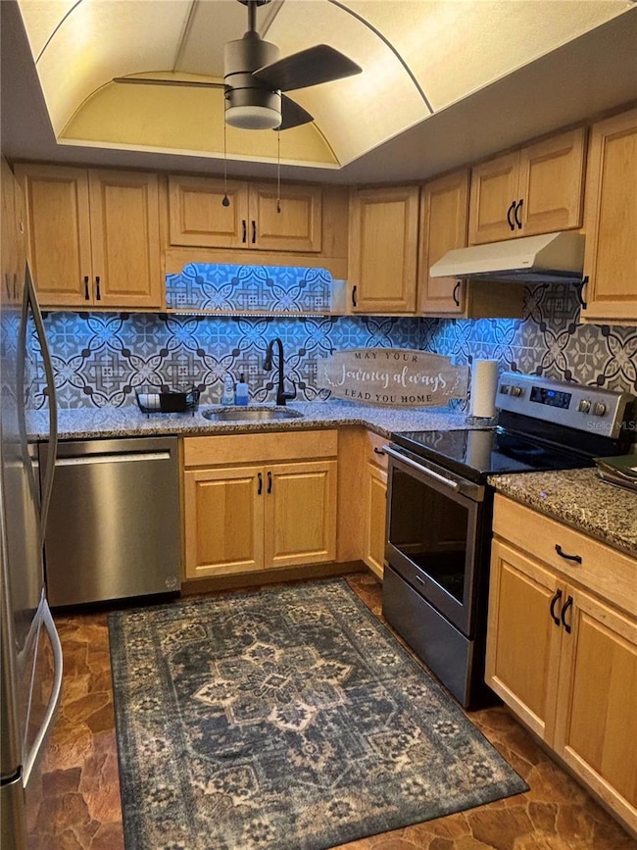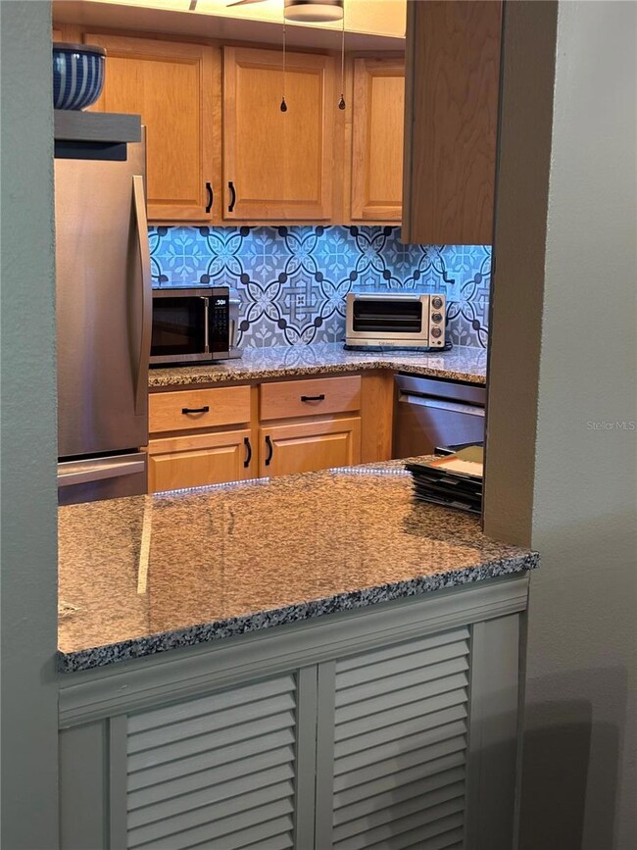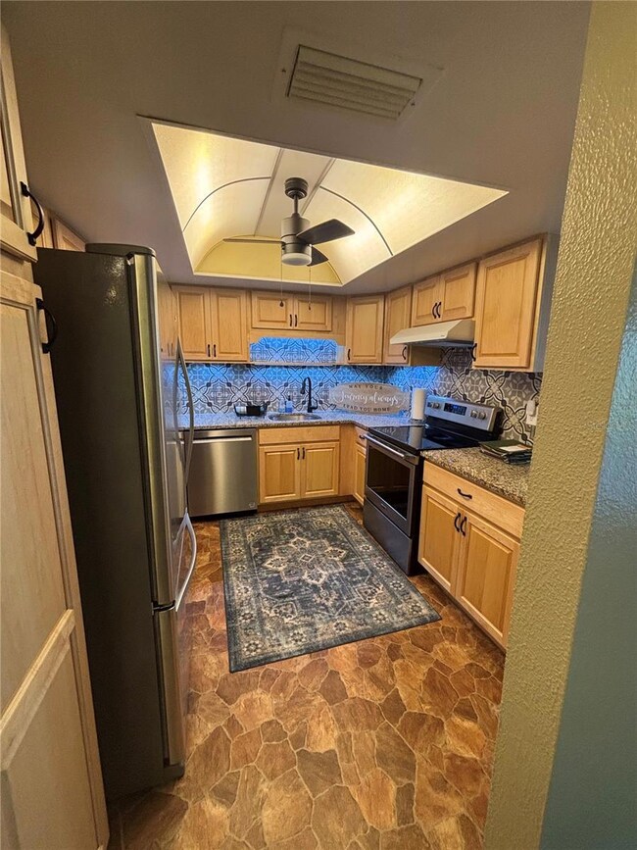
602 Midway Dr Unit A Ocala, FL 34472
Silver Spring Shores NeighborhoodEstimated payment $1,197/month
Highlights
- Active Adult
- Main Floor Primary Bedroom
- Community Pool
- Clubhouse
- Granite Countertops
- Sliding Doors
About This Home
Discover this stunning 2-bedroom, 2-bath ground-floor condo nestled in the charming tree-lined canopy oaks of Live Oak Village. Enjoy an expansive new paver patio with breathtaking views of a vibrant golf course. Recent upgrades include a new AC unit, hot water heater, appliances, and electric panel. The updated kitchen features stylish decor and modern upgrades, perfect for comfortable living and entertaining. Priced to sell quickly, this lovely home is a must-see! Call today to schedule your showing and make this beautiful property yours!
Listing Agent
KELLER WILLIAMS CORNERSTONE RE Brokerage Phone: 352-369-4044 License #3477541 Listed on: 07/28/2025

Property Details
Home Type
- Condominium
Est. Annual Taxes
- $1,855
Year Built
- Built in 1972
Lot Details
- South Facing Home
HOA Fees
- $318 Monthly HOA Fees
Home Design
- Entry on the 1st floor
- Slab Foundation
- Shingle Roof
- HardiePlank Type
Interior Spaces
- 1,138 Sq Ft Home
- 2-Story Property
- Ceiling Fan
- Window Treatments
- Sliding Doors
- Combination Dining and Living Room
Kitchen
- Range with Range Hood
- Microwave
- Dishwasher
- Granite Countertops
Flooring
- Carpet
- Vinyl
Bedrooms and Bathrooms
- 2 Bedrooms
- Primary Bedroom on Main
- En-Suite Bathroom
- 2 Full Bathrooms
Laundry
- Laundry in unit
- Dryer
- Washer
Utilities
- Central Heating and Cooling System
- Cable TV Available
Listing and Financial Details
- Visit Down Payment Resource Website
- Assessor Parcel Number 90493-01-103
Community Details
Overview
- Active Adult
- Association fees include cable TV, pool, trash
- Bosshart Property /Carrie Roy Association, Phone Number (352) 240-2713
- Live Oak Village Condo Subdivision
- The community has rules related to deed restrictions, allowable golf cart usage in the community
Amenities
- Clubhouse
Recreation
- Community Pool
Pet Policy
- 2 Pets Allowed
- Breed Restrictions
- Medium pets allowed
Map
Home Values in the Area
Average Home Value in this Area
Tax History
| Year | Tax Paid | Tax Assessment Tax Assessment Total Assessment is a certain percentage of the fair market value that is determined by local assessors to be the total taxable value of land and additions on the property. | Land | Improvement |
|---|---|---|---|---|
| 2025 | $2,538 | $109,222 | $40,000 | $69,222 |
| 2024 | $1,855 | $67,773 | -- | -- |
| 2023 | $1,855 | $61,612 | -- | -- |
| 2022 | $1,491 | $56,011 | $0 | $0 |
| 2021 | $1,401 | $64,354 | $25,000 | $39,354 |
| 2020 | $1,244 | $49,127 | $15,000 | $34,127 |
| 2019 | $1,156 | $42,965 | $2,374 | $40,591 |
| 2018 | $1,045 | $38,256 | $2,374 | $35,882 |
| 2017 | $1,020 | $36,877 | $2,386 | $34,491 |
| 2016 | $979 | $35,416 | $0 | $0 |
| 2015 | $981 | $35,344 | $0 | $0 |
| 2014 | $331 | $27,308 | $0 | $0 |
Property History
| Date | Event | Price | List to Sale | Price per Sq Ft | Prior Sale |
|---|---|---|---|---|---|
| 11/20/2025 11/20/25 | Price Changed | $139,900 | -4.8% | $123 / Sq Ft | |
| 09/25/2025 09/25/25 | Price Changed | $147,000 | -1.3% | $129 / Sq Ft | |
| 08/12/2025 08/12/25 | For Sale | $149,000 | 0.0% | $131 / Sq Ft | |
| 07/28/2025 07/28/25 | Pending | -- | -- | -- | |
| 07/28/2025 07/28/25 | For Sale | $149,000 | +10.4% | $131 / Sq Ft | |
| 04/16/2024 04/16/24 | Sold | $135,000 | -3.5% | $119 / Sq Ft | View Prior Sale |
| 03/25/2024 03/25/24 | Pending | -- | -- | -- | |
| 03/22/2024 03/22/24 | Price Changed | $139,900 | -2.1% | $123 / Sq Ft | |
| 02/19/2024 02/19/24 | For Sale | $142,900 | -- | $126 / Sq Ft |
Purchase History
| Date | Type | Sale Price | Title Company |
|---|---|---|---|
| Warranty Deed | $135,000 | Top Quality Title | |
| Warranty Deed | $135,000 | Top Quality Title | |
| Warranty Deed | $45,000 | 1St Quality Title Llc | |
| Warranty Deed | $55,000 | Superior Title Insurance Age | |
| Interfamily Deed Transfer | -- | -- |
About the Listing Agent

I'm an expert real estate agent with KELLER WILLIAMS CORNERSTONE RE in Ocala, FL and the nearby area, providing home-buyers and sellers with professional, responsive and attentive real estate services. Want an agent who'll really listen to what you want in a home? Need an agent who knows how to effectively market your home so it sells? Give me a call! I'm eager to help and would love to talk to you.
Melissa's Other Listings
Source: Stellar MLS
MLS Number: OM706448
APN: 90493-01-103
- 606 Midway Dr Unit A
- 606 Midway Dr Unit B
- 584 Midway Dr Unit A
- 615 Midway Dr Unit B
- 578 Midway Dr Unit B
- 597 Midway Dr Unit A
- 627 Midway Dr Unit B
- 533 Midway Dr Unit B
- 636 Midway Dr Unit A
- 646 Midway Dr Unit A
- 560 Midway Dr Unit Bld E Unit 560B
- 535 Midway Dr Unit B
- 695 Midway Dr Unit A
- 657 Midway Dr Unit A
- 519 Midway Dr Unit B
- 487 Midway Dr Unit B
- 727 Midway Dr Unit A
- 686 Midway Dr Unit B
- 586 Fairways Cir Unit A
- 584 Fairways Cir Unit A
- 8229 Fairways Cir Unit F104
- 462 Fairways Cir Unit D103
- 8211 Fairways Cir Unit G204
- 588 Fairways Ln Unit 204
- 584 Fairways Ln Unit F201
- 14 Sunrise Dr
- 532 Bahia Cir Unit A
- 7817 Midway Drive Terrace Unit A103
- 603 Bahia Cir
- 608 Bahia Cir
- 10 Diamond Ridge Place
- 334 Lake Dr
- 8 Silver Way
- 2 Bahia Circle Loop
- 9304 Bahia Rd
- 163 Midway Rd Unit 1
- 163 Midway Rd Unit 2
- 23 Spring Drive Place
- 481 Emerald Rd
- 33 Spring Loop
