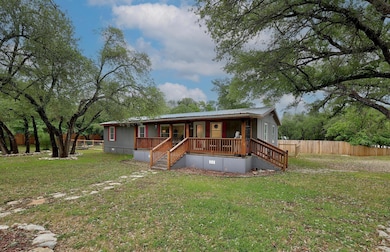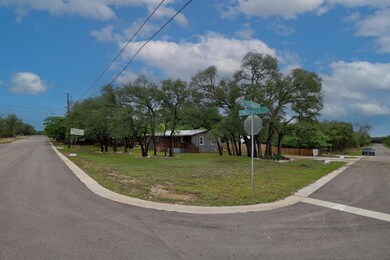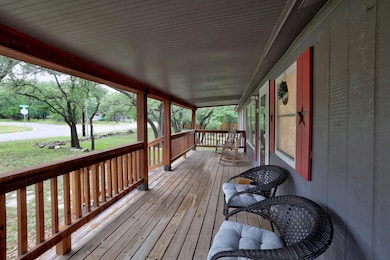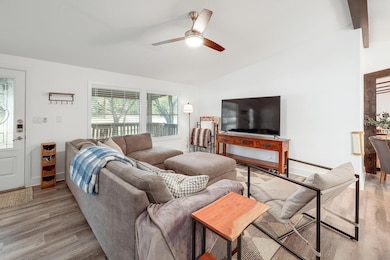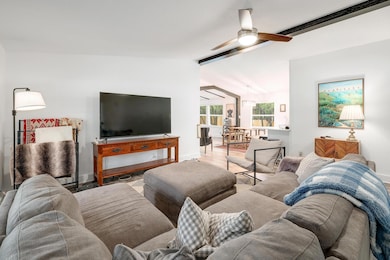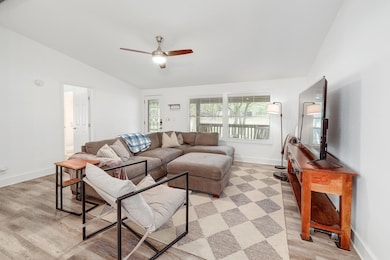602 Monarch Ave Cedar Park, TX 78613
Cedar Park Ranchettes NeighborhoodEstimated payment $2,190/month
Highlights
- Open Floorplan
- Mature Trees
- Corner Lot
- Running Brushy Middle Rated A
- Vaulted Ceiling
- Quartz Countertops
About This Home
Discover the perfect blend of charm and convenience at 602 Monarch Avenue in the heart of Cedar Park! This beautifully renovated, manufactured home, situated on an approximately half - acre, offers an open floor plan filled with natural light and no carpet throughout. Step onto the inviting covered front porch, an ideal spot to enjoy evenings under the shade of dozens of mature oak trees.
The property includes two large storage sheds, one of which is equipped with electricity—perfect for a workshop, workout room, or extra storage. With no HOA and a recently built privacy fence, you’ll have the freedom to enjoy the expansive yard—great for pets, gardening, or entertaining.
The location is unbeatable—just a short walk to the vibrant new Bell District and Cedar Park Farmers Market, with easy access to 183 and Whitestone Blvd for all your shopping and dining needs. Public utilities, a durable metal roof, and a prime location in a rapidly transforming neighborhood make this a fantastic investment opportunity. Whether you're looking for a place to call home or a smart investment, 602 Monarch Avenue is a must-see!
Listing Agent
DeKeratry Real Estate Brokerage Phone: (512) 335-4554 License #0768804 Listed on: 06/01/2025
Property Details
Home Type
- Manufactured Home
Year Built
- Built in 1990
Lot Details
- 0.51 Acre Lot
- West Facing Home
- Gated Home
- Privacy Fence
- Wood Fence
- Wire Fence
- Corner Lot
- Mature Trees
- Many Trees
- Back Yard Fenced
Home Design
- Pillar, Post or Pier Foundation
- Frame Construction
- Metal Roof
Interior Spaces
- 1,568 Sq Ft Home
- 1-Story Property
- Open Floorplan
- Vaulted Ceiling
- Ceiling Fan
- Recessed Lighting
- Wood Burning Fireplace
- Blinds
- Wood Frame Window
- Multiple Living Areas
- Tile Flooring
Kitchen
- Open to Family Room
- Electric Range
- Range Hood
- <<microwave>>
- Plumbed For Ice Maker
- Dishwasher
- Quartz Countertops
Bedrooms and Bathrooms
- 3 Main Level Bedrooms
- Walk-In Closet
- 2 Full Bathrooms
- Double Vanity
- Walk-in Shower
Laundry
- Dryer
- Washer
Parking
- 2 Parking Spaces
- Driveway
Outdoor Features
- Covered patio or porch
- Separate Outdoor Workshop
- Shed
Schools
- Lois F Giddens Elementary School
- Running Brushy Middle School
- Cedar Park High School
Additional Features
- No Interior Steps
- Central Heating and Cooling System
Community Details
- No Home Owners Association
- Cedar Park Ranchettes Resub Pt Subdivision
Listing and Financial Details
- Assessor Parcel Number 17W314502000840010
- Tax Block 2
Map
Home Values in the Area
Average Home Value in this Area
Property History
| Date | Event | Price | Change | Sq Ft Price |
|---|---|---|---|---|
| 07/10/2025 07/10/25 | Price Changed | $335,000 | -1.5% | $214 / Sq Ft |
| 06/30/2025 06/30/25 | Price Changed | $340,000 | -2.9% | $217 / Sq Ft |
| 06/07/2025 06/07/25 | Price Changed | $350,000 | -6.7% | $223 / Sq Ft |
| 06/01/2025 06/01/25 | For Sale | $375,000 | -- | $239 / Sq Ft |
Source: Unlock MLS (Austin Board of REALTORS®)
MLS Number: 3343768
- 900 Cedar Park Dr
- 1010 Cedar Park Dr
- 1104 Lone Star Dr
- 803 Lone Star Dr
- 1008 Lone Star Dr
- 804 Dewberry Dr
- 225 Escarpment Way
- 600 W Whitestone Blvd
- 504 Prize Oaks Dr
- 0 Ranch To Market 1431
- 307 Deer Trace Cove
- 1107 Doris Ln
- 923 Timber Trail
- 811 Timber Trail
- 802 Timber Trail
- 1300 Yellow Rose Trail
- 1207 Brashear Ln
- 1509 Foster Dr
- 1111 Pebble Brook Rd
- 203 Parkway Dr
- 814 Monarch Ave
- 808 Lone Star Dr Unit B
- 909 Lodosa Dr
- 905 Lodosa Dr
- 1201 W Whitestone Blvd
- 1201 W Whitestone Blvd Unit D-103
- 1201 W Whitestone Blvd Unit D-102
- 906 Quartz Ct Unit 702
- 1301 W Whitestone Blvd
- 101 Split Oak Dr
- 1012 Audra St
- 915 Audra St
- 1232 Brashear Ln
- 1402 Colby Ln
- 1207 Shaun Dr
- 601 Doris Ln
- 307 Winecup Trail
- 1225 Darless Dr
- 407 Sycamore Dr
- 1207 Darless Dr

