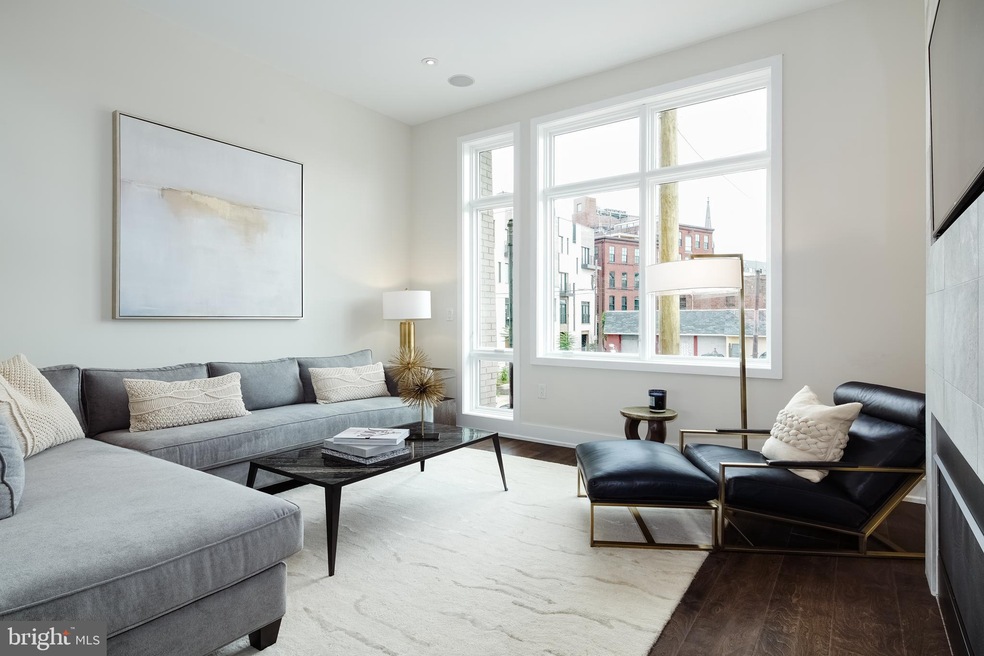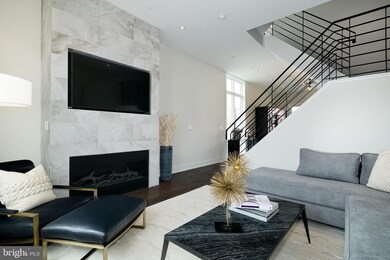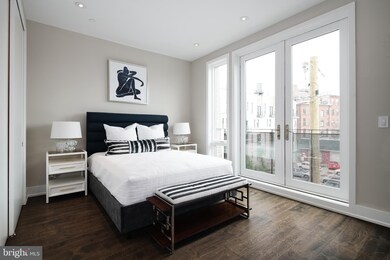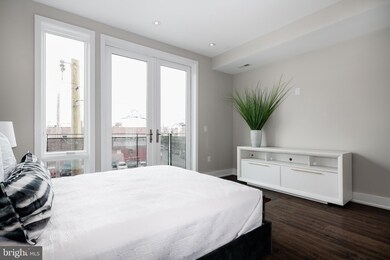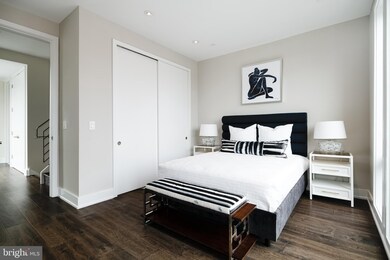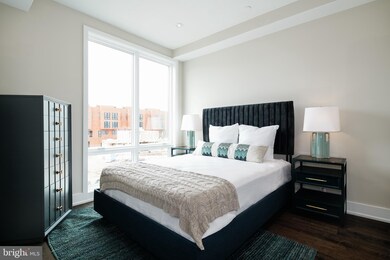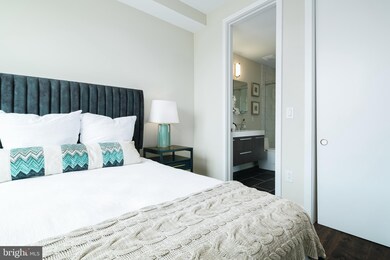
602 N 5th St Unit 1 Philadelphia, PA 19123
Northern Liberties NeighborhoodHighlights
- New Construction
- 1 Fireplace
- 1 Car Direct Access Garage
- Contemporary Architecture
- Stainless Steel Appliances
- Eat-In Kitchen
About This Home
As of November 2020WE HAVE SAVED THE BEST FOR LAST! NOW Selling one of two remaining new construction town homes homes in the coveted LIBERTY SQUARE community! This beautiful home is loaded with all the features you are looking for in luxury living. 1-car garage - Check! Massive roof deck with custom Porcelanosa tile system check! Custom designer finishes throughout check! The front of the home is southern facing with loads of natural light beaming through all floors. Walk down paved walkways overlooking beautiful landscaping open space before entering your front door. The first floor features a large flex space which can be used as a large office or a 4th Bedroom. Or make this an oversized lounge/ mud room. You also have access to the garage, coat closet and powder room. Downstairs, you can hang out in a massive finished basement. This area will be fitted out with a full bathroom for guests. The developer excavated under the garage to get you the needed extra square footage, a truly unique architectural feature. The second floor has a WIDE-OPEN floor plan. A Chef's kitchen, dining area and living room allow you to hangout in an uncluttered environment. The kitchen features Porcelanosa kitchen cabinets, Bosch appliances and designer tile work. There is also a rear deck for easy grilling. The living room will have a gas fireplace with designer tile finish. The third-floor features 2-bedroom suites with floor to ceiling windows. The walk-in laundry is spacious and convenient. The 4th floor is your private owner's oasis. This massive floor has an incredible walk-in closet and a luxurious, spa bathroom with a walk-in glass-enclosed shower and free-standing soaking tub. Last but not least, the spacious roof deck will overlook the bridge and the city skyline. The roof deck is lined with Porcelanosa 2 x 2 tile, not your typical fiberglass finished floor. Additional features include 9 or 10 ceilings throughout, Pella Windows, tankless hot water heater and energy efficient construction. Designed by renowned Atrium Design Group and built by PRDC Properties, this last home in Liberty Square is not to be missed. Photos are of similar home in development. Delivery Fall 2020.
Last Agent to Sell the Property
PRDC Properties Real Estate Division LLC Listed on: 08/10/2020
Townhouse Details
Home Type
- Townhome
Est. Annual Taxes
- $2,352
Year Built
- Built in 2020 | New Construction
Lot Details
- 640 Sq Ft Lot
- Sprinkler System
- Property is in excellent condition
HOA Fees
- $175 Monthly HOA Fees
Parking
- 1 Car Direct Access Garage
- Garage Door Opener
Home Design
- Contemporary Architecture
- Brick Exterior Construction
- HardiePlank Type
Interior Spaces
- 3,432 Sq Ft Home
- Property has 4 Levels
- Recessed Lighting
- 1 Fireplace
Kitchen
- Eat-In Kitchen
- Built-In Oven
- Cooktop
- Dishwasher
- Stainless Steel Appliances
Bedrooms and Bathrooms
- 3 Bedrooms
- En-Suite Bathroom
- Soaking Tub
- Walk-in Shower
Finished Basement
- Heated Basement
- Sump Pump
Utilities
- Forced Air Zoned Cooling and Heating System
- Natural Gas Water Heater
Community Details
- $1,000 Capital Contribution Fee
- Association fees include common area maintenance
- 600 N 5Th Street Owners Association
- Northern Liberties Subdivision
Listing and Financial Details
- Home warranty included in the sale of the property
- Assessor Parcel Number 056228102
Ownership History
Purchase Details
Home Financials for this Owner
Home Financials are based on the most recent Mortgage that was taken out on this home.Purchase Details
Home Financials for this Owner
Home Financials are based on the most recent Mortgage that was taken out on this home.Similar Homes in Philadelphia, PA
Home Values in the Area
Average Home Value in this Area
Purchase History
| Date | Type | Sale Price | Title Company |
|---|---|---|---|
| Deed | $829,300 | None Available | |
| Deed | $732,781 | First Platinum Abstract Llc |
Mortgage History
| Date | Status | Loan Amount | Loan Type |
|---|---|---|---|
| Open | $663,440 | New Conventional | |
| Previous Owner | $485,000 | Adjustable Rate Mortgage/ARM |
Property History
| Date | Event | Price | Change | Sq Ft Price |
|---|---|---|---|---|
| 02/15/2025 02/15/25 | Rented | $4,200 | 0.0% | -- |
| 12/29/2024 12/29/24 | Under Contract | -- | -- | -- |
| 11/15/2024 11/15/24 | Price Changed | $4,200 | -6.7% | $1 / Sq Ft |
| 09/25/2024 09/25/24 | Price Changed | $4,500 | -10.0% | $2 / Sq Ft |
| 09/18/2024 09/18/24 | For Rent | $5,000 | 0.0% | -- |
| 11/17/2020 11/17/20 | Sold | $829,300 | 0.0% | $242 / Sq Ft |
| 09/10/2020 09/10/20 | Pending | -- | -- | -- |
| 08/10/2020 08/10/20 | For Sale | $829,300 | -- | $242 / Sq Ft |
Tax History Compared to Growth
Tax History
| Year | Tax Paid | Tax Assessment Tax Assessment Total Assessment is a certain percentage of the fair market value that is determined by local assessors to be the total taxable value of land and additions on the property. | Land | Improvement |
|---|---|---|---|---|
| 2025 | $2,189 | $811,500 | $162,300 | $649,200 |
| 2024 | $2,189 | $811,500 | $162,300 | $649,200 |
| 2023 | $2,189 | $782,000 | $156,400 | $625,600 |
| 2022 | $2,627 | $156,400 | $156,400 | $0 |
| 2021 | $2,352 | $0 | $0 | $0 |
| 2020 | $2,352 | $0 | $0 | $0 |
| 2019 | -- | $0 | $0 | $0 |
Agents Affiliated with this Home
-
Emily Seroska

Seller's Agent in 2025
Emily Seroska
Compass RE
(215) 859-2424
1 in this area
78 Total Sales
-
Liz Laramee

Buyer's Agent in 2025
Liz Laramee
Compass RE
(267) 456-7682
9 Total Sales
-
Earle Bergey
E
Seller's Agent in 2020
Earle Bergey
PRDC Properties Real Estate Division LLC
(215) 570-8511
2 in this area
9 Total Sales
Map
Source: Bright MLS
MLS Number: PAPH923540
APN: 056228102
- 614 N 5th St
- 602 N 5th St Unit 5
- 634 N 5th St Unit 18
- 634 N 5th St Unit 14
- 634 N 5th St Unit 5
- 508 Fairmount Ave
- 600 Fairmount Ave Unit H2 - LOWER
- 600 Fairmount Ave Unit H2 - UPPER
- 600 Fairmount Ave Unit A3
- 600 Fairmount Ave Unit J4
- 600 Fairmount Ave Unit B5 - FRONT
- 600 Fairmount Ave Unit B4-REAR
- 600 Fairmount Ave Unit B5 - REAR
- 600 Fairmount Ave Unit B6-REAR
- 600 Fairmount Ave Unit G3-UPPER
- 600 Fairmount Ave Unit I2
- 600 Fairmount Ave Unit I1
- 600 Fairmount Ave Unit H1 - UPPER
- 600 Fairmount Ave Unit G2-UPPER
- 600 Fairmount Ave Unit A1
