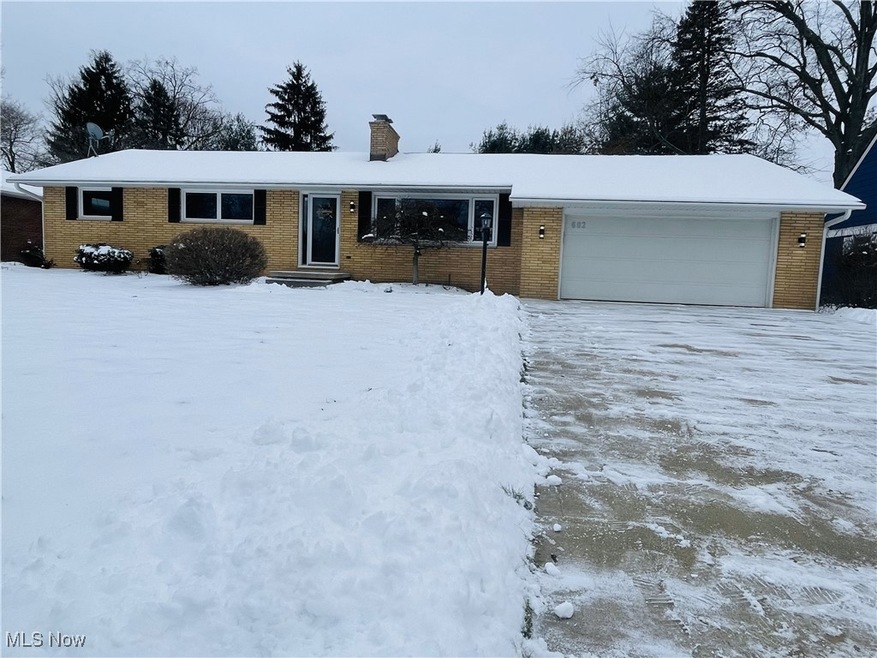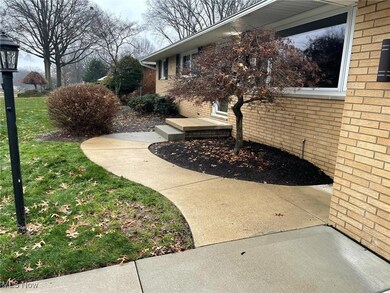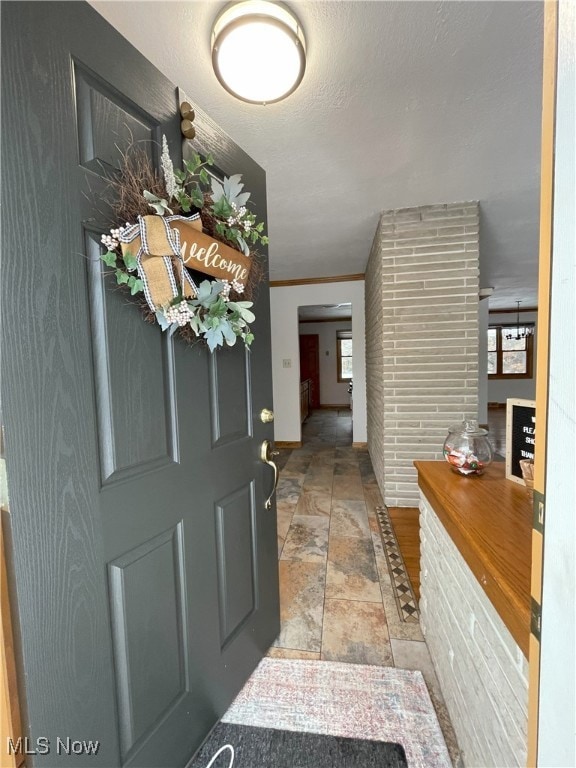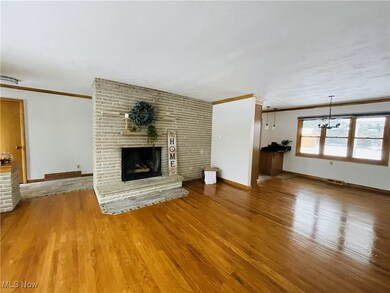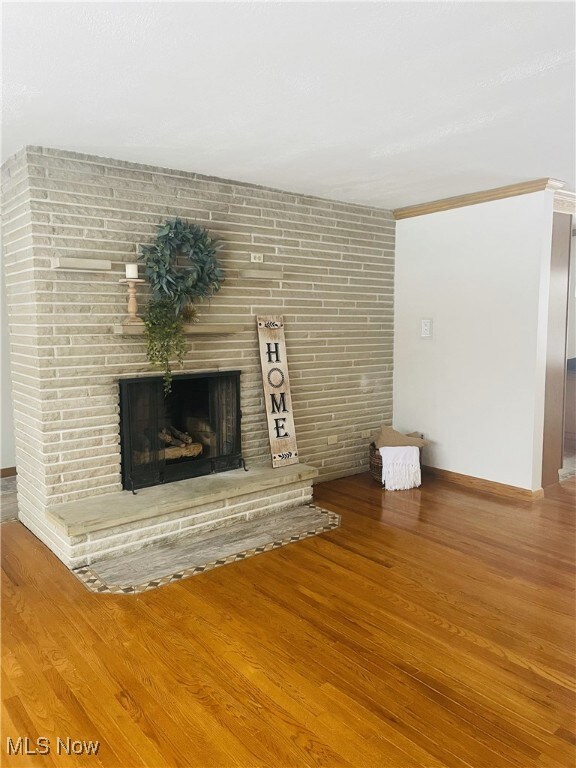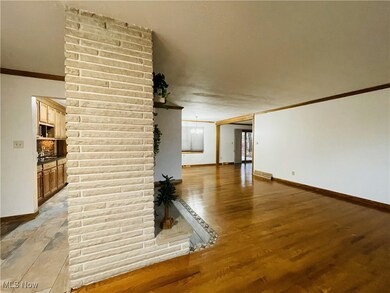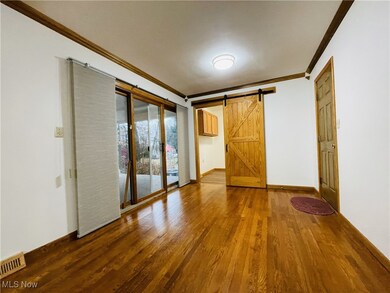
602 N Azalea Blvd Barberton, OH 44203
East Barberton NeighborhoodHighlights
- 0.37 Acre Lot
- No HOA
- 2 Car Attached Garage
- Living Room with Fireplace
- Covered patio or porch
- Central Air
About This Home
As of February 2025Bring us offers! This home is looking for its forever owner! Schedule your showing today and discover this beautifully maintained brick ranch featuring two gas fireplaces, spacious open floor plan with 3 bedrooms, 3 full bathrooms. As you step inside, the home greets you with freshly painted neutral walls, gleaming hardwood flooring throughout living, dining and bonus rooms. New light fixtures and hardware throughout. The first floor laundry adds ease to everyday living, this home offers both style and funtionality.
The kitchen boasts granite countertops, ceiling-height cabinets with pull-out shelves for easy access. The primary bedroom includes a private bathroom, with granite countertop built in storage. The full finished basement adds extra living space with incredible versatility along with a 3rd full bath, ideal for a guest suite or recreational area or ultimate man cave! The exterior of the home features a beautiful outdoor patio, a perfect retreat, the large, covered patio is adorned with durable and elegant Nature Stone flooring. The large back yard has a brick patio with fire pit great for entertaining your family and friends.
Last Agent to Sell the Property
Berkshire Hathaway HomeServices Simon & Salhany Realty Brokerage Email: 330-929-0707 simonsalhanysold@gmail.com License #2020006244 Listed on: 01/08/2025

Home Details
Home Type
- Single Family
Est. Annual Taxes
- $4,025
Year Built
- Built in 1961
Lot Details
- 0.37 Acre Lot
- Lot Dimensions are 90 x 183
- North Facing Home
Parking
- 2 Car Attached Garage
- Garage Door Opener
- Driveway
Home Design
- Brick Exterior Construction
- Block Foundation
- Fiberglass Roof
- Asphalt Roof
Interior Spaces
- 1-Story Property
- Gas Fireplace
- Living Room with Fireplace
- 2 Fireplaces
Kitchen
- Range
- Microwave
- Dishwasher
- Disposal
Bedrooms and Bathrooms
- 3 Main Level Bedrooms
- 3 Full Bathrooms
Finished Basement
- Basement Fills Entire Space Under The House
- Fireplace in Basement
Outdoor Features
- Covered patio or porch
Utilities
- Central Air
- Heating System Uses Gas
- Water Softener
Community Details
- No Home Owners Association
- Austin Subdivision
Listing and Financial Details
- Assessor Parcel Number 0100257
Ownership History
Purchase Details
Home Financials for this Owner
Home Financials are based on the most recent Mortgage that was taken out on this home.Purchase Details
Purchase Details
Home Financials for this Owner
Home Financials are based on the most recent Mortgage that was taken out on this home.Purchase Details
Home Financials for this Owner
Home Financials are based on the most recent Mortgage that was taken out on this home.Purchase Details
Home Financials for this Owner
Home Financials are based on the most recent Mortgage that was taken out on this home.Similar Homes in Barberton, OH
Home Values in the Area
Average Home Value in this Area
Purchase History
| Date | Type | Sale Price | Title Company |
|---|---|---|---|
| Warranty Deed | $321,500 | None Listed On Document | |
| Sheriffs Deed | $260,600 | None Listed On Document | |
| Warranty Deed | $285,000 | None Available | |
| Survivorship Deed | $179,000 | Midland Commerce Group | |
| Deed | $117,000 | -- |
Mortgage History
| Date | Status | Loan Amount | Loan Type |
|---|---|---|---|
| Open | $250,000 | New Conventional | |
| Previous Owner | $279,837 | FHA | |
| Previous Owner | $143,000 | VA | |
| Previous Owner | $160,100 | Unknown | |
| Previous Owner | $174,000 | Unknown | |
| Previous Owner | $68,000 | Credit Line Revolving | |
| Previous Owner | $135,600 | Stand Alone Second | |
| Previous Owner | $20,000 | Unknown | |
| Previous Owner | $137,000 | No Value Available | |
| Previous Owner | $45,208 | Unknown | |
| Previous Owner | $111,150 | New Conventional |
Property History
| Date | Event | Price | Change | Sq Ft Price |
|---|---|---|---|---|
| 02/12/2025 02/12/25 | Sold | $321,500 | +0.8% | $122 / Sq Ft |
| 01/13/2025 01/13/25 | Pending | -- | -- | -- |
| 01/08/2025 01/08/25 | For Sale | $319,000 | +11.9% | $121 / Sq Ft |
| 10/15/2021 10/15/21 | Sold | $285,000 | +5.6% | $122 / Sq Ft |
| 08/22/2021 08/22/21 | Pending | -- | -- | -- |
| 08/17/2021 08/17/21 | For Sale | $269,900 | -- | $116 / Sq Ft |
Tax History Compared to Growth
Tax History
| Year | Tax Paid | Tax Assessment Tax Assessment Total Assessment is a certain percentage of the fair market value that is determined by local assessors to be the total taxable value of land and additions on the property. | Land | Improvement |
|---|---|---|---|---|
| 2025 | $4,025 | $76,419 | $16,464 | $59,955 |
| 2024 | $4,025 | $76,419 | $16,464 | $59,955 |
| 2023 | $4,025 | $76,419 | $16,464 | $59,955 |
| 2022 | $3,408 | $55,783 | $12,019 | $43,764 |
| 2021 | $1,876 | $49,816 | $12,019 | $37,797 |
| 2020 | $1,836 | $49,820 | $12,020 | $37,800 |
| 2019 | $2,267 | $53,690 | $12,170 | $41,520 |
| 2018 | $2,232 | $53,690 | $12,170 | $41,520 |
| 2017 | $2,261 | $53,690 | $12,170 | $41,520 |
| 2016 | $2,266 | $53,690 | $12,170 | $41,520 |
| 2015 | $2,261 | $53,690 | $12,170 | $41,520 |
| 2014 | $2,785 | $53,690 | $12,170 | $41,520 |
| 2013 | $2,708 | $53,950 | $12,170 | $41,780 |
Agents Affiliated with this Home
-
Angela Keto

Seller's Agent in 2025
Angela Keto
Berkshire Hathaway HomeServices Simon & Salhany Realty
(330) 604-0688
1 in this area
68 Total Sales
-
Debra Shreiner

Buyer's Agent in 2025
Debra Shreiner
Helen Scott Realty LLC
(330) 603-5680
130 in this area
409 Total Sales
-
Jose Medina

Seller's Agent in 2021
Jose Medina
Keller Williams Legacy Group Realty
(330) 433-6014
6 in this area
3,039 Total Sales
-
Teresa Crew

Buyer's Agent in 2021
Teresa Crew
Action Realty Co
(330) 307-3195
1 in this area
233 Total Sales
Map
Source: MLS Now
MLS Number: 5093278
APN: 01-00257
- 565 Sonora Dr
- 588 Austin Dr
- 612 Bell Mawr Place
- 783 E Ford Ave
- 567 E Cassell Ave
- 665 E Cassell Ave
- 139 9th St NE
- 354 E Park Ave
- 670 E Hopocan Ave
- 349 E Park Ave
- 375 Big Bend Cir
- 801 E Paige Ave
- 787 Mesa Verde Dr
- 315 Kreider Ave
- 357 E Paige Ave
- 576 Franklin Ave
- 194 E Baird Ave
- 262 3rd St NE
- 311 George St
- 415 Lincoln Ave
