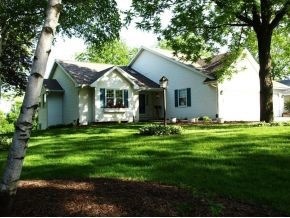
602 N Front St de Pere, WI 54115
Estimated Value: $374,000 - $790,000
Highlights
- Main Floor Primary Bedroom
- 3 Car Attached Garage
- Forced Air Heating and Cooling System
- Foxview Intermediate School Rated A
About This Home
As of June 2012Downtown East De Pere amenities await!! With this home youwill have it all. Tranquil river views from all levels, access to the Fox River Trail from your door, great walking, shopping and dining. Thats all from the outside of this house. Inside you have 3,000 sqft of great living space. Master on the main with 2 bedrooms and an unfinished area for a 3rd bedroom suite.
Last Listed By
LISTING MAINTENANCE
Shorewest, Realtors Listed on: 05/21/2012
Home Details
Home Type
- Single Family
Est. Annual Taxes
- $4,990
Year Built
- 1990
Lot Details
- Lot Dimensions are 100x132
Home Design
- Poured Concrete
- Aluminum Siding
Interior Spaces
- 2-Story Property
Kitchen
- Oven or Range
- Disposal
Bedrooms and Bathrooms
- 3 Bedrooms
- Primary Bedroom on Main
- Split Bedroom Floorplan
Finished Basement
- Walk-Out Basement
- Basement Fills Entire Space Under The House
Parking
- 3 Car Attached Garage
- Garage Door Opener
- Driveway
Utilities
- Forced Air Heating and Cooling System
- Heating System Uses Natural Gas
Ownership History
Purchase Details
Home Financials for this Owner
Home Financials are based on the most recent Mortgage that was taken out on this home.Purchase Details
Similar Homes in the area
Home Values in the Area
Average Home Value in this Area
Purchase History
| Date | Buyer | Sale Price | Title Company |
|---|---|---|---|
| Pizzo Anthony R | $285,000 | Liberty Title | |
| James R & Rose H Ryczkowski Revocable Tr | -- | None Available |
Mortgage History
| Date | Status | Borrower | Loan Amount |
|---|---|---|---|
| Open | Pizzo Anthony R | $220,000 |
Property History
| Date | Event | Price | Change | Sq Ft Price |
|---|---|---|---|---|
| 06/30/2012 06/30/12 | Sold | $285,000 | 0.0% | $97 / Sq Ft |
| 05/27/2012 05/27/12 | Pending | -- | -- | -- |
| 05/21/2012 05/21/12 | For Sale | $285,000 | -- | $97 / Sq Ft |
Tax History Compared to Growth
Tax History
| Year | Tax Paid | Tax Assessment Tax Assessment Total Assessment is a certain percentage of the fair market value that is determined by local assessors to be the total taxable value of land and additions on the property. | Land | Improvement |
|---|---|---|---|---|
| 2024 | $6,439 | $452,300 | $45,100 | $407,200 |
| 2023 | $5,850 | $428,100 | $45,100 | $383,000 |
| 2022 | $5,351 | $372,600 | $45,100 | $327,500 |
| 2021 | $5,163 | $340,300 | $37,500 | $302,800 |
| 2020 | $5,243 | $316,200 | $37,500 | $278,700 |
| 2019 | $5,440 | $299,700 | $37,500 | $262,200 |
| 2018 | $5,594 | $280,400 | $37,500 | $242,900 |
| 2017 | $5,140 | $251,200 | $37,500 | $213,700 |
| 2016 | $5,225 | $251,200 | $37,500 | $213,700 |
| 2015 | $5,216 | $241,600 | $37,600 | $204,000 |
| 2014 | $4,944 | $241,600 | $37,600 | $204,000 |
| 2013 | $4,944 | $230,300 | $37,600 | $192,700 |
Agents Affiliated with this Home
-
L
Seller's Agent in 2012
LISTING MAINTENANCE
Shorewest, Realtors
-
Ryan Soletski

Buyer's Agent in 2012
Ryan Soletski
Bay Lakes Builders & Development
(920) 621-5206
1 Total Sale
Map
Source: REALTORS® Association of Northeast Wisconsin
MLS Number: 50055533
APN: ED-394-1
- 312 N Michigan St
- 803 Lawton Place
- 602 N Superior St
- 944 N Broadway
- 220 N Superior St
- 120 N Michigan St
- 372 Battery Ave
- 304 Battery Ave
- 413 Brookline Ave
- 410 Battery Ave
- 416 Lansdowne St
- 305 Battery Ave
- 363 Battery Ave
- 400 Battery Ave
- 399 Battery Ave
- 703 N Washington St
- 600 Lewis St
- 1320 Ridgeway Blvd
- 108 S Clay St
- 555 Main Ave Unit 101
- 602 N Front St
- 614 Front St Annex
- 614 N Front St
- 311 Fulton St
- 620 N Front St
- 310 Fulton St
- 615 N Broadway
- 605 N Broadway
- 521 N Broadway
- 626 N Front St
- 519 N Broadway
- 625 N Broadway
- 631 N Broadway
- 515 N Broadway
- 639 N Broadway
- 502 N Front St Unit A4
- 502 N Front St Unit 3
- 502 N Front St Unit 2
- 502 N Front St Unit 1
- 502 N Front St Unit 4
