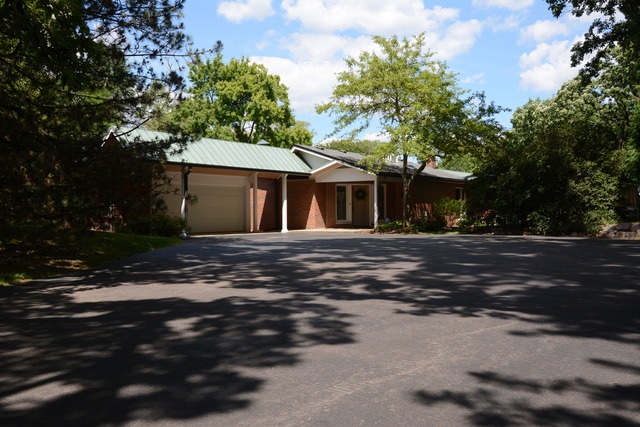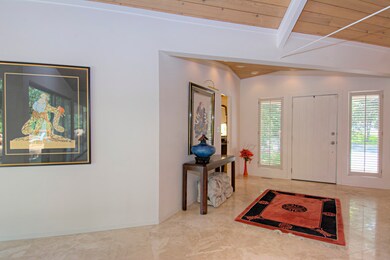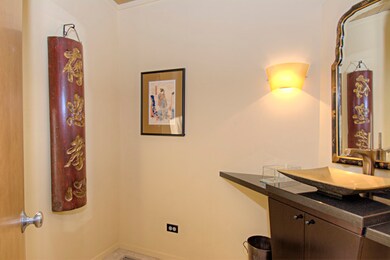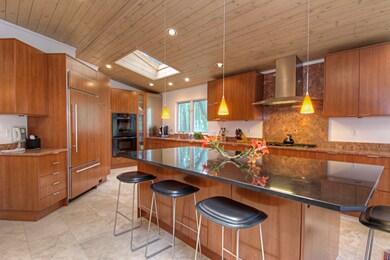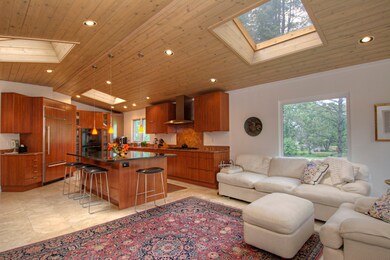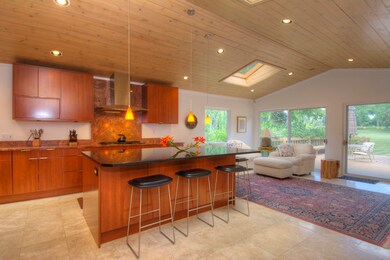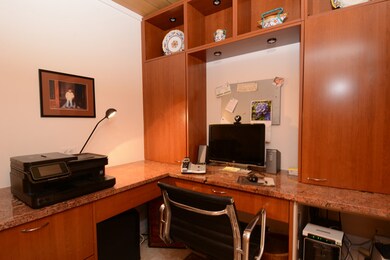
602 N Green St McHenry, IL 60050
Estimated Value: $537,000 - $638,000
Highlights
- On Golf Course
- Recreation Room
- Ranch Style House
- Deck
- Vaulted Ceiling
- Whirlpool Bathtub
About This Home
As of March 2018BRING THE OUTDOORS IN WITH THIS STUNNING ARCHITECT DESIGNED ALL BRICK RANCH ON 2-1/2 ACS OVERLOOKING 3RD HOLE OF MCHENRY COUNTRY CLUB*DRAMATIC CONTEMPORARY DESIGN WITH WALLS OF WINDOWS OVERLOOKING PRIVATE COURTYARD*QUALITY VLTED HEMLOCK WOOD CEILINGS THRUOUT *OPEN FLOOR PLAN W/NUMEROUS SKYLTS*AWARD WINNING INSIGNIA DOWNSVIEW KITCHEN*THEMADOR DBLE OVENS, COOKTOP*SUBZERO FRIG & WINE CAB*DACOR WARMING DRAWER*GRANITE CTRS*CUSTOM MATCHING OFFICE*16X16 TRAVERTINE FLRS*SEP DIN RM W/BLT IN BUFFET*FAM RM W/HIDDEN WET BAR*ELEGANT MSTR STE W/VIEWS OF GOLF COURSE*SKYLIGHTED WALK-IN CLOSET LEADS TO ULTRA MSTR BA W/GLASS BLOCK WALL TO EUROPEAN SHOWER*DBLE SINKS, WHLPL, SKYLT*BI DRESSERS IN BDRMS 2 & 3*ELEGANT FOYER POWDER RM*OPEN STRCASE TO FIN PARTIAL BSMT W/FULL BATH*COPPER GUTTERS & DOWNSPOUT*PARTIAL METAL ROOF*UNIQUE DRIVE THRU GARAGE WITH CIRCLE DRIVEWAY*TENNIS COURT*WALK TO SCHOOLS, TOWN & TRAIN*IN THE HEART OF TOWN BUT VERY PRIVATE*CASUAL ELEGANCE AT ITS FINEST*
Last Agent to Sell the Property
Janet Purvey
Coldwell Banker Real Estate Group License #475095349 Listed on: 03/07/2017
Home Details
Home Type
- Single Family
Est. Annual Taxes
- $13,365
Year Built
- 1960
Lot Details
- 2.5
Parking
- Attached Garage
- Heated Garage
- Garage Transmitter
- Garage Door Opener
- Circular Driveway
- Side Driveway
- Parking Included in Price
- Garage Is Owned
Home Design
- Ranch Style House
- Brick Exterior Construction
- Brick Foundation
- Asphalt Shingled Roof
- Metal Roof
Interior Spaces
- Dry Bar
- Vaulted Ceiling
- Skylights
- Attached Fireplace Door
- Home Office
- Recreation Room
Kitchen
- Breakfast Bar
- Walk-In Pantry
- Double Oven
- Microwave
- High End Refrigerator
- Dishwasher
- Wine Cooler
- Kitchen Island
- Disposal
Bedrooms and Bathrooms
- Primary Bathroom is a Full Bathroom
- Bathroom on Main Level
- Dual Sinks
- Whirlpool Bathtub
- European Shower
- Separate Shower
Laundry
- Laundry on main level
- Dryer
- Washer
Partially Finished Basement
- Partial Basement
- Finished Basement Bathroom
Outdoor Features
- Deck
- Patio
- Outdoor Grill
Utilities
- Forced Air Heating and Cooling System
- Two Heating Systems
- Heating System Uses Gas
- Individual Controls for Heating
Additional Features
- On Golf Course
- Property is near a bus stop
Listing and Financial Details
- Senior Tax Exemptions
- Homeowner Tax Exemptions
Ownership History
Purchase Details
Purchase Details
Home Financials for this Owner
Home Financials are based on the most recent Mortgage that was taken out on this home.Purchase Details
Home Financials for this Owner
Home Financials are based on the most recent Mortgage that was taken out on this home.Purchase Details
Similar Homes in McHenry, IL
Home Values in the Area
Average Home Value in this Area
Purchase History
| Date | Buyer | Sale Price | Title Company |
|---|---|---|---|
| Rundquist Vicki L | -- | Attorney | |
| Rundquist Vicki | $360,000 | Fidelity National Title | |
| Lundquist Roger A | $430,000 | -- | |
| Althoff Susan | -- | -- |
Mortgage History
| Date | Status | Borrower | Loan Amount |
|---|---|---|---|
| Previous Owner | Lundquist Roger A | $265,000 | |
| Previous Owner | Lundquist Roger A | $322,700 | |
| Previous Owner | Lundquist Roger A | $341,500 | |
| Previous Owner | Lundquist Roger A | $344,000 |
Property History
| Date | Event | Price | Change | Sq Ft Price |
|---|---|---|---|---|
| 03/01/2018 03/01/18 | Sold | $360,000 | -4.0% | $95 / Sq Ft |
| 10/25/2017 10/25/17 | Pending | -- | -- | -- |
| 09/25/2017 09/25/17 | For Sale | $375,000 | 0.0% | $99 / Sq Ft |
| 09/25/2017 09/25/17 | Price Changed | $375,000 | +4.2% | $99 / Sq Ft |
| 08/20/2017 08/20/17 | Off Market | $360,000 | -- | -- |
| 03/07/2017 03/07/17 | For Sale | $390,000 | -- | $103 / Sq Ft |
Tax History Compared to Growth
Tax History
| Year | Tax Paid | Tax Assessment Tax Assessment Total Assessment is a certain percentage of the fair market value that is determined by local assessors to be the total taxable value of land and additions on the property. | Land | Improvement |
|---|---|---|---|---|
| 2023 | $13,365 | $152,680 | $45,989 | $106,691 |
| 2022 | $13,519 | $148,312 | $42,665 | $105,647 |
| 2021 | $12,926 | $138,119 | $39,733 | $98,386 |
| 2020 | $12,513 | $132,362 | $38,077 | $94,285 |
| 2019 | $11,826 | $125,688 | $36,157 | $89,531 |
| 2018 | $1,249,008 | $119,988 | $34,517 | $85,471 |
Agents Affiliated with this Home
-
J
Seller's Agent in 2018
Janet Purvey
Coldwell Banker Real Estate Group
-
Mary Owen

Buyer's Agent in 2018
Mary Owen
Keller Williams Success Realty
(847) 989-9703
84 Total Sales
Map
Source: Midwest Real Estate Data (MRED)
MLS Number: MRD09559505
APN: 09-35-251-012
- 3511 W Shepherd Hill Ln
- 401 N Shepherd Hill Ln
- 214 N Timothy Ln
- 611 N John St
- 1001 N Green St
- 120 N Green St
- 910 Center St
- Lot 19-20-21 Valley Rd
- 3019 Crescent Ave
- 914 Front St
- 515 Country Club Dr
- 1015 N River Rd
- 1007 N River Rd
- 3701 W Elm St
- Lot 7 Dowell Rd
- 4119 W Elm St
- Lot 1 W Elm St
- 6447 Illinois 120
- Lots 14-20 Ringwood Rd
- 0936178002/003 N River Rd
- 602 N Green St
- 610 N Green St
- 612 N Green St
- 508 N Green St
- 511 N Green St
- 607 N Green St
- 605 N Green St
- 603 N Green St
- 601 N Green St
- 702 N Green St
- 3604 Anne St
- 507 N Green St
- 504 N Green St
- 3508 W Shepherd Hill Ln
- 3506 W Shepherd Hill Ln
- 3510 W Shepherd Hill Ln
- 3504 W Shepherd Hill Ln
- 706 N Green St
- 3606 Anne St
- 3603 Anne St
