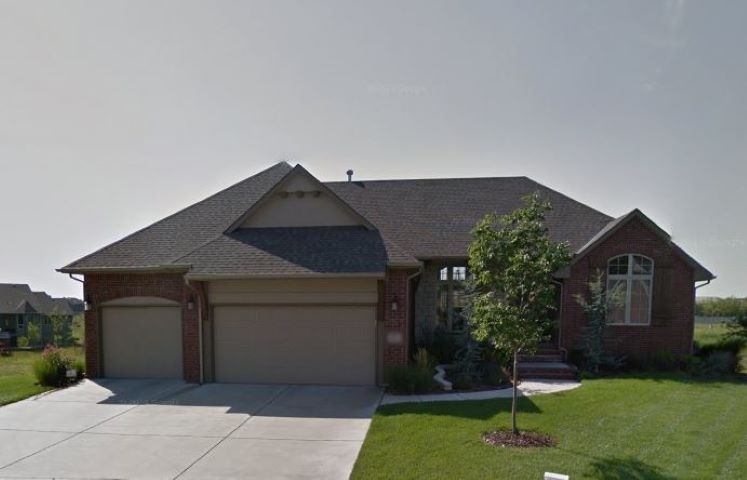
602 N Lakecrest Cir Andover, KS 67002
Highlights
- Spa
- 0.51 Acre Lot
- Family Room with Fireplace
- Sunflower Elementary School Rated A-
- Covered Deck
- Vaulted Ceiling
About This Home
As of May 2020This home is located at 602 N Lakecrest Cir, Andover, KS 67002 and is currently estimated at $420,000, approximately $119 per square foot. This property was built in 2009. 602 N Lakecrest Cir is a home located in Butler County with nearby schools including Sunflower Elementary School, Andover Central Middle School, and Andover Central High School.
Last Agent to Sell the Property
Pinnacle Realty Group License #00228875 Listed on: 04/12/2020
Home Details
Home Type
- Single Family
Est. Annual Taxes
- $7,804
Year Built
- Built in 2009
Lot Details
- 0.51 Acre Lot
- Cul-De-Sac
- Wrought Iron Fence
- Irregular Lot
- Sprinkler System
HOA Fees
- $30 Monthly HOA Fees
Home Design
- Traditional Architecture
- Frame Construction
- Composition Roof
Interior Spaces
- 1-Story Property
- Wet Bar
- Wired For Sound
- Vaulted Ceiling
- Ceiling Fan
- Multiple Fireplaces
- Decorative Fireplace
- Attached Fireplace Door
- Gas Fireplace
- Window Treatments
- Family Room with Fireplace
- Family Room Off Kitchen
- Living Room with Fireplace
- Formal Dining Room
- Game Room
- Wood Flooring
Kitchen
- Breakfast Bar
- Oven or Range
- Plumbed For Gas In Kitchen
- Range Hood
- Microwave
- Dishwasher
- Kitchen Island
- Disposal
Bedrooms and Bathrooms
- 5 Bedrooms
- Split Bedroom Floorplan
- En-Suite Primary Bedroom
- Walk-In Closet
- 3 Full Bathrooms
- Dual Vanity Sinks in Primary Bathroom
- Separate Shower in Primary Bathroom
Laundry
- Laundry on main level
- 220 Volts In Laundry
Finished Basement
- Walk-Out Basement
- Basement Fills Entire Space Under The House
- Bedroom in Basement
- Finished Basement Bathroom
- Basement Storage
Home Security
- Home Security System
- Security Lights
- Storm Windows
Parking
- 3 Car Attached Garage
- Garage Door Opener
Outdoor Features
- Spa
- Covered Deck
- Patio
- Rain Gutters
Schools
- Sunflower Elementary School
- Andover Central Middle School
- Andover Central High School
Utilities
- Humidifier
- Forced Air Heating and Cooling System
- Heating System Uses Gas
Community Details
- $200 HOA Transfer Fee
- Crescent Lakes Subdivision
Listing and Financial Details
- Assessor Parcel Number 20015-008-304-17-0-40-03-010.00-0
Ownership History
Purchase Details
Home Financials for this Owner
Home Financials are based on the most recent Mortgage that was taken out on this home.Purchase Details
Home Financials for this Owner
Home Financials are based on the most recent Mortgage that was taken out on this home.Purchase Details
Similar Homes in the area
Home Values in the Area
Average Home Value in this Area
Purchase History
| Date | Type | Sale Price | Title Company |
|---|---|---|---|
| Warranty Deed | -- | Security 1St Title Llc | |
| Deed | $391,020 | Security First Title | |
| Joint Tenancy Deed | -- | -- | |
| Warranty Deed | -- | -- |
Mortgage History
| Date | Status | Loan Amount | Loan Type |
|---|---|---|---|
| Open | $399,000 | New Conventional | |
| Closed | $399,000 | New Conventional |
Property History
| Date | Event | Price | Change | Sq Ft Price |
|---|---|---|---|---|
| 05/08/2020 05/08/20 | Sold | -- | -- | -- |
| 04/12/2020 04/12/20 | Pending | -- | -- | -- |
| 04/12/2020 04/12/20 | For Sale | $420,000 | +1.1% | $120 / Sq Ft |
| 05/17/2013 05/17/13 | Sold | -- | -- | -- |
| 04/09/2013 04/09/13 | Pending | -- | -- | -- |
| 04/03/2013 04/03/13 | For Sale | $415,500 | -- | $118 / Sq Ft |
Tax History Compared to Growth
Tax History
| Year | Tax Paid | Tax Assessment Tax Assessment Total Assessment is a certain percentage of the fair market value that is determined by local assessors to be the total taxable value of land and additions on the property. | Land | Improvement |
|---|---|---|---|---|
| 2025 | $114 | $65,722 | $6,088 | $59,634 |
| 2024 | $114 | $64,870 | $6,223 | $58,647 |
| 2023 | $11,380 | $64,567 | $6,223 | $58,344 |
| 2022 | $11,323 | $55,200 | $4,479 | $50,721 |
| 2021 | $7,804 | $50,181 | $4,479 | $45,702 |
| 2020 | $9,974 | $49,254 | $4,479 | $44,775 |
| 2019 | $9,774 | $47,528 | $4,479 | $43,049 |
| 2018 | $9,723 | $47,479 | $4,479 | $43,000 |
| 2017 | $9,722 | $47,468 | $4,479 | $42,989 |
| 2014 | -- | $410,000 | $36,150 | $373,850 |
Agents Affiliated with this Home
-
Tyson Bean

Seller's Agent in 2020
Tyson Bean
Pinnacle Realty Group
(316) 461-9088
8 in this area
183 Total Sales
-
Sharon Lee
S
Seller's Agent in 2013
Sharon Lee
Berkshire Hathaway PenFed Realty
(316) 519-4940
1 in this area
7 Total Sales
-
Rob Pestinger

Buyer's Agent in 2013
Rob Pestinger
Pestinger Real Estate
(316) 650-2606
2 in this area
62 Total Sales
Map
Source: South Central Kansas MLS
MLS Number: 581045
APN: 304-17-0-40-03-010-00-0
- 1013 E Rosemont Ct
- 1009 E Rosemont Ct
- 918 E Lakecrest Dr
- 620 N Somerset Ct
- 705 N Deerfield Ct
- 602 Brentwood Place
- 2243 S San Marino Cir
- 2235 S San Marino Cir
- 2239 S San Marino Cir
- 2231 S San Marino Cir
- 2227 S San Marino Cir
- 601 Brentwood Place
- 904 E Waterview Dr
- 524 E Crescent Lakes Dr
- 820 E Park Place
- 724 E Park Place
- 620 E Park Place
- 128 S Legacy Way
- 136 S Legacy Way
- 107 S Shay Rd
