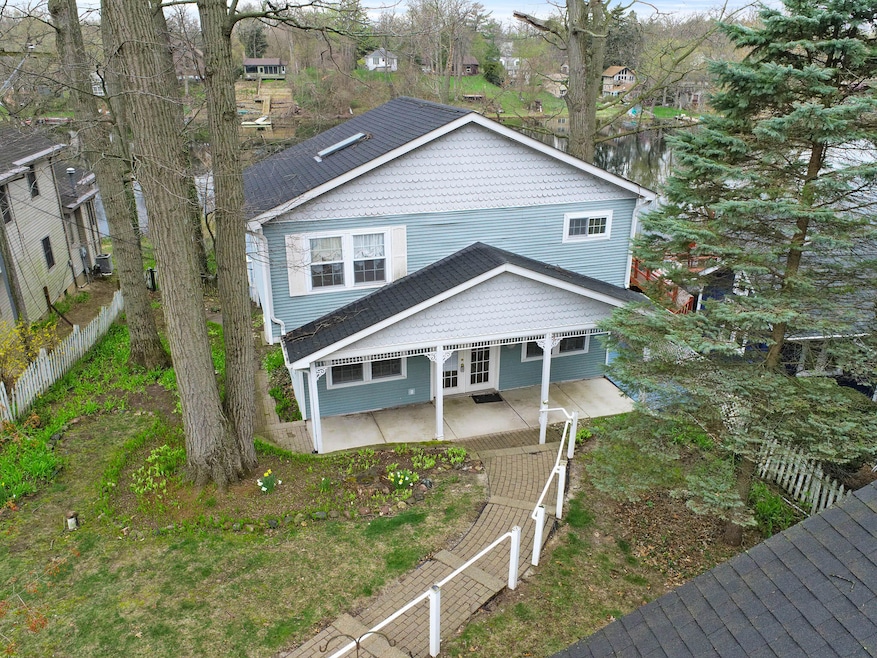
602 N Scott Dr Valparaiso, IN 46383
Estimated payment $2,760/month
Highlights
- Lake Front
- Deck
- No HOA
- Jackson Elementary School Rated A
- Wood Flooring
- Covered patio or porch
About This Home
Lakefront Home!! Have you always wanted to live on a lake? Well, now is your chance! This lakefront home with 5 bedrooms and 3 full bathrooms is calling your name. The main floor welcomes you with a huge bonus room, perfect for a sitting room, a piano room or just somewhere to relax, two bedrooms and a full bath. The kitchen opens to the large combined dining room and living area with spectacular views of Long Lake. The upper level is where you will find the main bedroom suite with full bathroom and walk in closet. The deck wraps around the rear of the home and is the perfect spot for relaxing and listening to the sounds of the water. Accessed through the back is a separate "apartment" with a living room, two bedrooms, full bathroom and a kitchenette, perfect for visitors or for those days spent on the lake to run in for a quick rest, snacks, drinks, or a shower and chill. Give this home some love, dock your boat on the pier and live your best life on the lake, just like you always wanted. Lakefront Property. Spectacular Views. Do Not Delay...Schedule Your Showing Today!
Home Details
Home Type
- Single Family
Est. Annual Taxes
- $2,044
Year Built
- Built in 1927
Lot Details
- 10,019 Sq Ft Lot
- Lake Front
- Landscaped
Parking
- 2 Car Detached Garage
- Garage Door Opener
Home Design
- Fixer Upper
Interior Spaces
- 1.5-Story Property
- Display Windows
- Living Room
- Dining Room
- Lake Views
- Basement
Kitchen
- Microwave
- Dishwasher
Flooring
- Wood
- Carpet
- Tile
Bedrooms and Bathrooms
- 5 Bedrooms
- 3 Full Bathrooms
Laundry
- Laundry on main level
- Dryer
- Washer
Home Security
- Security Lights
- Fire and Smoke Detector
Outdoor Features
- Deck
- Covered patio or porch
Utilities
- Forced Air Heating and Cooling System
- Heating System Uses Natural Gas
- Well
Community Details
- No Home Owners Association
- Millers Subdivision
Listing and Financial Details
- Assessor Parcel Number 640636477004000006
Map
Home Values in the Area
Average Home Value in this Area
Tax History
| Year | Tax Paid | Tax Assessment Tax Assessment Total Assessment is a certain percentage of the fair market value that is determined by local assessors to be the total taxable value of land and additions on the property. | Land | Improvement |
|---|---|---|---|---|
| 2024 | $2,184 | $289,300 | $17,100 | $272,200 |
| 2023 | $2,044 | $280,700 | $16,200 | $264,500 |
| 2022 | $1,956 | $254,300 | $16,200 | $238,100 |
| 2021 | $1,795 | $232,500 | $16,200 | $216,300 |
| 2020 | $1,890 | $238,000 | $14,100 | $223,900 |
| 2019 | $1,672 | $206,800 | $14,100 | $192,700 |
| 2018 | $1,547 | $196,500 | $14,100 | $182,400 |
| 2017 | $1,533 | $200,700 | $14,100 | $186,600 |
| 2016 | $1,394 | $185,100 | $13,600 | $171,500 |
| 2014 | $1,343 | $184,600 | $12,700 | $171,900 |
| 2013 | -- | $174,800 | $13,000 | $161,800 |
Property History
| Date | Event | Price | Change | Sq Ft Price |
|---|---|---|---|---|
| 05/07/2025 05/07/25 | Price Changed | $469,000 | -6.0% | $137 / Sq Ft |
| 04/24/2025 04/24/25 | For Sale | $499,000 | -- | $146 / Sq Ft |
Purchase History
| Date | Type | Sale Price | Title Company |
|---|---|---|---|
| Warranty Deed | -- | None Available | |
| Warranty Deed | -- | Stewart Title Services |
Mortgage History
| Date | Status | Loan Amount | Loan Type |
|---|---|---|---|
| Previous Owner | $130,000 | New Conventional | |
| Previous Owner | $20,000 | Credit Line Revolving | |
| Previous Owner | $134,600 | Unknown | |
| Previous Owner | $155,000 | Fannie Mae Freddie Mac |
Similar Homes in Valparaiso, IN
Source: Northwest Indiana Association of REALTORS®
MLS Number: 819597
APN: 64-06-36-477-004.000-006
- 604 E Long Lake Rd
- 74 E 600 N
- 5702 Grandview Ave
- 566 N 90 E
- 122 E 632 N
- 1806 Crimson Dr
- 5101 Garden Gateway
- 5308 Smilax Ln
- 4605 Bear Ln
- 636 N Calumet Ave
- 691 N 90 E
- 0 Spectacle Dr
- 207 Fordwick Ln
- 2205 Charlotte Ln
- 5605 Campbell St
- 4805 Princess Dr
- 5001 Sunny Ln
- 1310 Redwing Rd
- 1502 Redwing Rd
- 368 Cottage View Terrace
- 351 Andover Dr
- 1600 Pointe Dr
- 907 Vale Park Rd
- 2810 Winchester Dr
- 1710 Vale Park Rd
- 1302 Eisenhower Rd
- 453 Golfview Blvd
- 506 Glendale Blvd
- 1005 Mccord Rd
- 1715 Lake Michigan Dr
- 235 W 550 N
- 502 Sturdy Rd
- 2210 Beech St
- 201 Sturdy Rd
- 217 Lincolnway
- 1401 Lincolnway
- 820 Brown St
- 353 Morgan Blvd Unit 2
- 355 College Ave
- 357 S Greenwich St Unit 6






