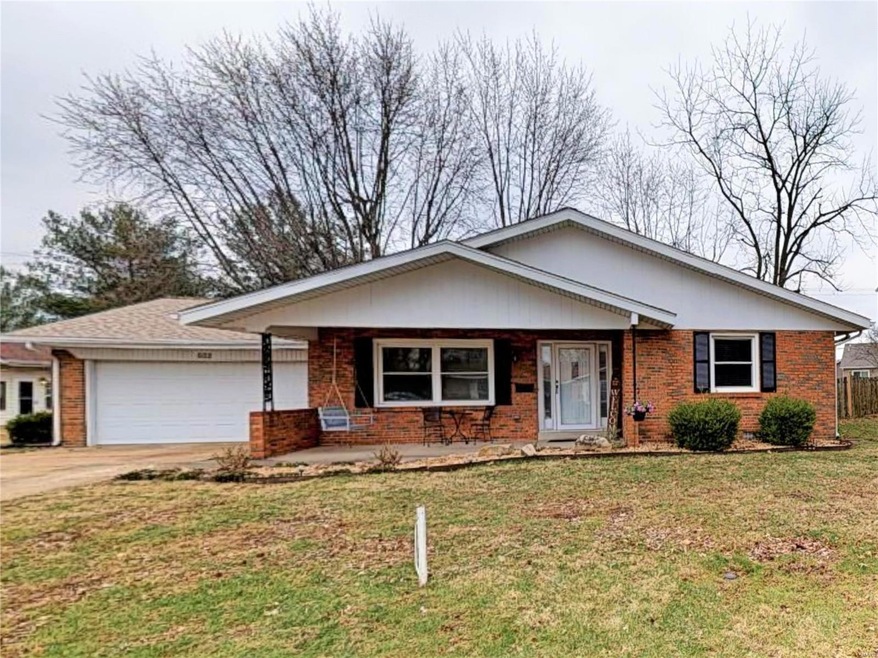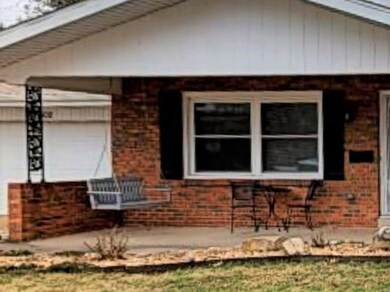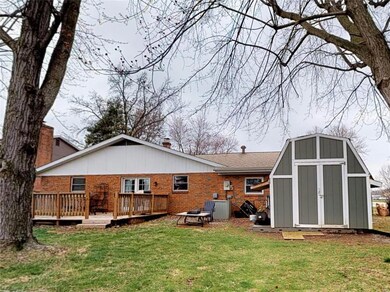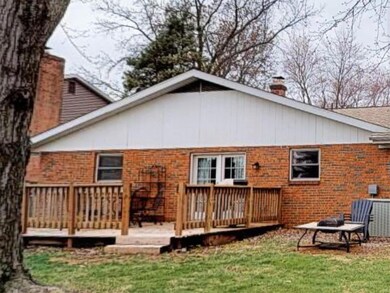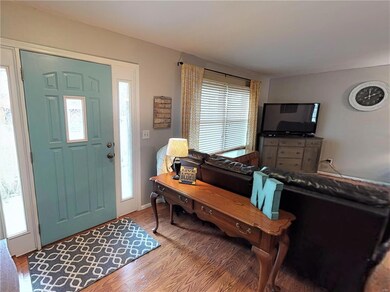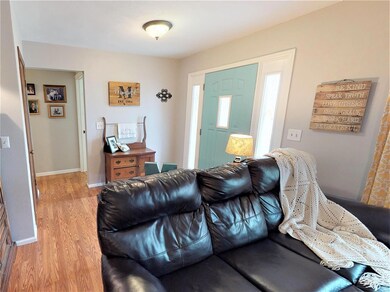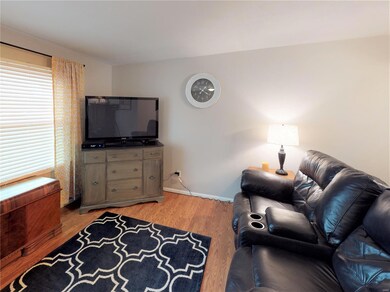
602 N Smiley St O Fallon, IL 62269
Highlights
- Primary Bedroom Suite
- Open Floorplan
- Fireplace in Hearth Room
- Kampmeyer Elementary School Rated A-
- Deck
- Ranch Style House
About This Home
As of May 2019Charming ranch in the heart of Ofallon! Take a look at this 3 bedroom 2 bath one-story home with all the right spaces you want & need. Large open kitchen with 42" cabinets, newer countertops, updated sink and faucet, kitchen island, updated tile backsplash, and stainless steel appliances. Kitchen opens to the hearth room which has great space for dining, or a flex space seating area to enjoy the fireplace, wood plank wall decor, and french doors to the large deck. You'll love the additional formal dining space and living room. Master bedroom has great space and beautiful hardwood floors, plus a walk-in closet, and master bathroom. Guest bedrooms also feature hardwood floors. Additional full bath is spacious with plenty of counter space, updated vanity, and tile tub/shower surround. 2 car garage has additional storage, plus a shed was added in 2016. Covered patio in front, fenced yard, great location! Seller offering a great home warranty too!
Last Agent to Sell the Property
The Red Team at RE/MAX Results
Nettwork Global License #471.019501 Listed on: 03/27/2019

Last Buyer's Agent
Kimberly Outman
Landmark Realty License #475182639
Home Details
Home Type
- Single Family
Est. Annual Taxes
- $3,831
Year Built
- Built in 1969
Lot Details
- 9,496 Sq Ft Lot
- Chain Link Fence
- Level Lot
Parking
- 2 Car Attached Garage
Home Design
- Ranch Style House
- Traditional Architecture
- Brick Exterior Construction
Interior Spaces
- 1,524 Sq Ft Home
- Open Floorplan
- Wood Burning Fireplace
- Fireplace in Hearth Room
- Formal Dining Room
- Wood Flooring
- Crawl Space
Kitchen
- Electric Oven or Range
- Dishwasher
- Kitchen Island
Bedrooms and Bathrooms
- 3 Main Level Bedrooms
- Primary Bedroom Suite
- 2 Full Bathrooms
- Shower Only
Outdoor Features
- Deck
- Covered patio or porch
Schools
- Ofallon Dist 90 Elementary And Middle School
- Ofallon High School
Utilities
- Forced Air Heating and Cooling System
- Heating System Uses Gas
- Gas Water Heater
Listing and Financial Details
- Assessor Parcel Number 04-29.0-113-014
Ownership History
Purchase Details
Home Financials for this Owner
Home Financials are based on the most recent Mortgage that was taken out on this home.Purchase Details
Home Financials for this Owner
Home Financials are based on the most recent Mortgage that was taken out on this home.Purchase Details
Home Financials for this Owner
Home Financials are based on the most recent Mortgage that was taken out on this home.Purchase Details
Purchase Details
Similar Homes in the area
Home Values in the Area
Average Home Value in this Area
Purchase History
| Date | Type | Sale Price | Title Company |
|---|---|---|---|
| Interfamily Deed Transfer | -- | Netco Inc | |
| Warranty Deed | $161,500 | Town & County Title Co | |
| Warranty Deed | $145,000 | Fatic | |
| Deed | $120,000 | Fatic | |
| Interfamily Deed Transfer | -- | None Available |
Mortgage History
| Date | Status | Loan Amount | Loan Type |
|---|---|---|---|
| Open | $212,000 | VA | |
| Closed | $163,500 | VA | |
| Closed | $161,500 | VA | |
| Previous Owner | $130,500 | New Conventional |
Property History
| Date | Event | Price | Change | Sq Ft Price |
|---|---|---|---|---|
| 05/17/2019 05/17/19 | Sold | $161,500 | +1.0% | $106 / Sq Ft |
| 03/28/2019 03/28/19 | Pending | -- | -- | -- |
| 03/27/2019 03/27/19 | For Sale | $159,900 | +10.3% | $105 / Sq Ft |
| 05/31/2016 05/31/16 | Sold | $145,000 | -3.3% | $92 / Sq Ft |
| 04/15/2016 04/15/16 | For Sale | $150,000 | -- | $95 / Sq Ft |
Tax History Compared to Growth
Tax History
| Year | Tax Paid | Tax Assessment Tax Assessment Total Assessment is a certain percentage of the fair market value that is determined by local assessors to be the total taxable value of land and additions on the property. | Land | Improvement |
|---|---|---|---|---|
| 2023 | $3,831 | $56,566 | $10,091 | $46,475 |
| 2022 | $3,586 | $52,005 | $9,277 | $42,728 |
| 2021 | $3,666 | $52,172 | $9,307 | $42,865 |
| 2020 | $3,631 | $49,384 | $8,809 | $40,575 |
| 2019 | $3,536 | $49,384 | $8,809 | $40,575 |
| 2018 | $3,431 | $47,950 | $8,553 | $39,397 |
| 2017 | $3,278 | $41,596 | $8,918 | $32,678 |
| 2016 | $3,519 | $40,625 | $8,710 | $31,915 |
| 2014 | $1,630 | $40,155 | $8,609 | $31,546 |
| 2013 | $3,558 | $39,539 | $8,477 | $31,062 |
Agents Affiliated with this Home
-

Seller's Agent in 2019
The Red Team at RE/MAX Results
Nettwork Global
(435) 553-5991
92 in this area
482 Total Sales
-
K
Buyer's Agent in 2019
Kimberly Outman
Landmark Realty
-
S
Seller's Agent in 2016
Shelly Kozeluh
Berkshire Hathaway HomeServices Select Properties
Map
Source: MARIS MLS
MLS Number: MIS19019741
APN: 04-29.0-113-014
- 601 E Jefferson St
- 806 N Smiley St
- 724 E Wesley Dr
- 813 Reiss Rd
- 502 E 2nd St
- 407 E 2nd St
- 935 Saint Nicholas Dr
- 204 W State St
- 220 W Adams St
- 910 Indian Springs Rd
- 512 S Vine St
- 1205 Pepperidge Dr
- 28 Shallowbrook Dr
- 0 Glen Hollow Dr
- 223 Shoreline Dr
- 14 Shallowbrook Dr
- 1217 Dempcy Ln
- 415 S Oak St
- 508 W Jefferson St
- 1029 Stonybrook Dr
