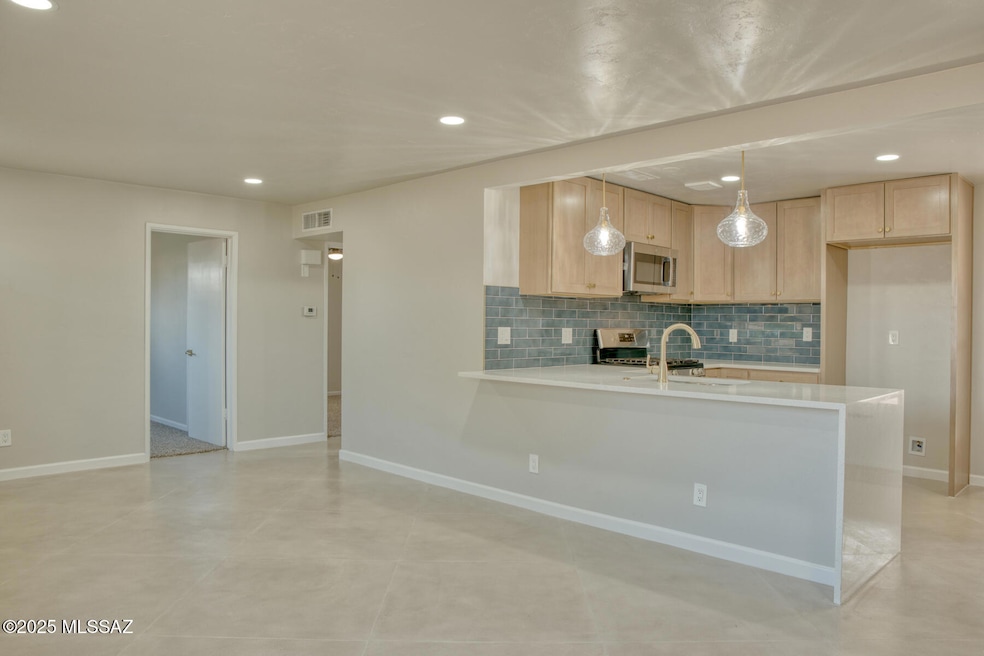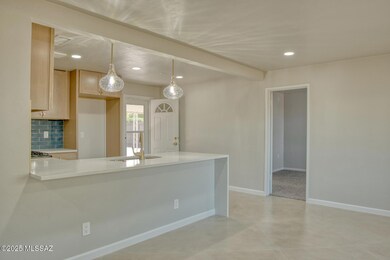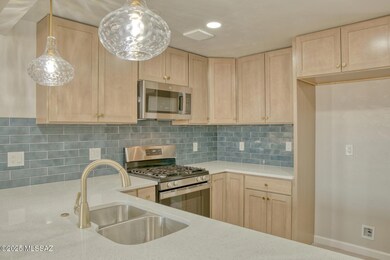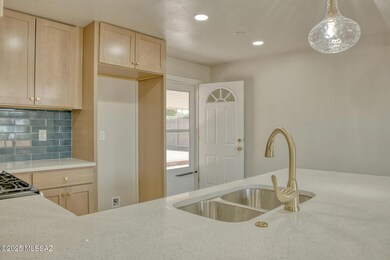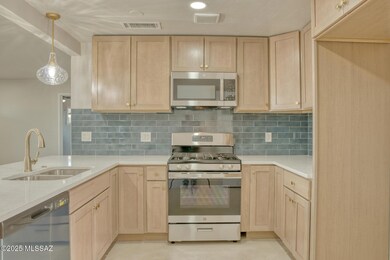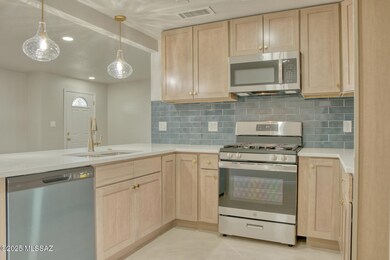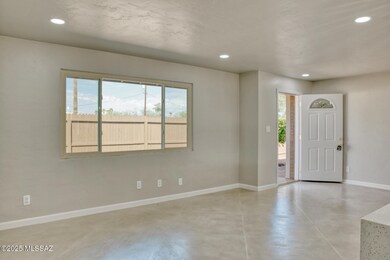602 N Swan Rd Tucson, AZ 85711
Swan Way Park NeighborhoodEstimated payment $1,634/month
Highlights
- RV Access or Parking
- Ranch Style House
- Quartz Countertops
- Gated Parking
- Great Room
- No HOA
About This Home
Range priced $285,000-$295,000. Built in 1954, this stunning mid-century residence is full of character and modern updates, perfectly located in the heart of central Tucson. Zoned R-2 with commercial potential, this property offers incredible flexibility for living, working, or both. Featuring 3 bedrooms, 2 bathrooms, plus a spacious office/studio with a private entrance, the layout is ideal for home-based business, creative space, or multi-generational living. The remodeled kitchen is a showstopper, while the oversized primary suite boasts a huge walk-in closet and an impressive spa-like shower.
Outside, the large R-2 lot offers plenty of room to spread out with multiple storage spaces—one complete with A/C, perfect for a workshop, studio, or personal retreat. Seller is licensed agent Endless opportunities, commercial, residential, home based business. Enter off of Baker street.
Listing Agent
Calvin Case
Tierra Antigua Realty Listed on: 09/19/2025
Home Details
Home Type
- Single Family
Est. Annual Taxes
- $1,583
Year Built
- Built in 1954
Lot Details
- 6,403 Sq Ft Lot
- Lot Dimensions are 58x83x69x77
- Block Wall Fence
- Property is zoned Tucson - R2
Parking
- 1 Covered Space
- Driveway
- Gated Parking
- RV Access or Parking
Home Design
- Ranch Style House
- Shingle Roof
- Concrete Block And Stucco Construction
- Lead Paint Disclosure
Interior Spaces
- 1,368 Sq Ft Home
- Great Room
- Dining Area
- Home Office
- Workshop
- Laundry Room
Kitchen
- Breakfast Bar
- Electric Oven
- Electric Cooktop
- Recirculated Exhaust Fan
- Microwave
- ENERGY STAR Qualified Dishwasher
- Stainless Steel Appliances
- Kitchen Island
- Quartz Countertops
- Disposal
Flooring
- Carpet
- Concrete
Bedrooms and Bathrooms
- 3 Bedrooms
- Studio bedroom
- 2 Full Bathrooms
- Primary Bathroom includes a Walk-In Shower
- Low Flow Shower
Schools
- Howell Elementary School
- Vail Middle School
- Rincon High School
Utilities
- Forced Air Heating and Cooling System
- Heating System Uses Natural Gas
- Natural Gas Water Heater
- Cable TV Available
Additional Features
- No Interior Steps
- Covered Patio or Porch
Community Details
- No Home Owners Association
- The community has rules related to deed restrictions
Map
Home Values in the Area
Average Home Value in this Area
Tax History
| Year | Tax Paid | Tax Assessment Tax Assessment Total Assessment is a certain percentage of the fair market value that is determined by local assessors to be the total taxable value of land and additions on the property. | Land | Improvement |
|---|---|---|---|---|
| 2025 | $1,653 | $14,172 | -- | -- |
| 2024 | $1,583 | $13,497 | -- | -- |
| 2023 | $1,495 | $12,854 | $0 | $0 |
| 2022 | $1,495 | $12,242 | $0 | $0 |
| 2021 | $1,500 | $11,104 | $0 | $0 |
| 2020 | $1,440 | $11,104 | $0 | $0 |
| 2019 | $1,399 | $11,849 | $0 | $0 |
| 2018 | $1,334 | $9,592 | $0 | $0 |
| 2017 | $1,273 | $9,592 | $0 | $0 |
| 2016 | $1,278 | $9,404 | $0 | $0 |
| 2015 | $1,339 | $9,813 | $0 | $0 |
Property History
| Date | Event | Price | List to Sale | Price per Sq Ft |
|---|---|---|---|---|
| 10/16/2025 10/16/25 | Price Changed | $285,000 | -1.7% | $208 / Sq Ft |
| 10/10/2025 10/10/25 | Price Changed | $290,000 | -1.7% | $212 / Sq Ft |
| 10/02/2025 10/02/25 | Price Changed | $295,000 | -4.8% | $216 / Sq Ft |
| 09/30/2025 09/30/25 | Price Changed | $310,000 | -1.6% | $227 / Sq Ft |
| 09/26/2025 09/26/25 | Price Changed | $315,000 | -1.3% | $230 / Sq Ft |
| 09/25/2025 09/25/25 | Price Changed | $319,000 | -1.8% | $233 / Sq Ft |
| 09/19/2025 09/19/25 | For Sale | $325,000 | -- | $238 / Sq Ft |
Purchase History
| Date | Type | Sale Price | Title Company |
|---|---|---|---|
| Warranty Deed | $182,000 | Pta (Premier Title) | |
| Interfamily Deed Transfer | -- | None Available |
Source: MLS of Southern Arizona
MLS Number: 22524416
APN: 127-05-008A
- 4739 E 4th St
- 707 N Benton Ave
- 4780 E 3rd St
- 4839 E Baker St
- 812 N Desert Ave
- 4602 E Holmes St
- 806 N Arcadia Ave
- 4729 E 2nd St
- 4741 E 2nd St
- 4914 E Rosewood St
- 715 N Belvedere Ave
- 4608 E 8th St
- 4503 E 7th St
- 5001 E 4th St
- 4649 E 9th St
- 637 N Catalina Ave
- 4702 E 9th St
- 4637 E 10th St
- 4801 E 10th St
- 734 - 736 N Jerrie Ave
- 821 N Swan Rd
- 4838 E 2nd St
- 1060 N Swan Rd
- 1025 N Benton Ave Unit 2
- 4900 E 5th St
- 4723 E 1st St
- 250 N Arcadia Ave
- 5002 E 2nd St
- 5055 E Baker St
- 1201 N Belvedere Ave
- 720 N Irving Cir Unit Studio1
- 1225 N Catalina Ave
- 1310 N Catalina Ave Unit 2
- 5201 E 2nd St
- 4702 E Cooper St
- 1407 N Catalina Ave Unit 1
- 4325 E Fairmount St Unit 2
- 1625 N Mountain View Ave Unit 2
- 1625 N Mountain View Ave Unit 1
- 5044 E Adams St
