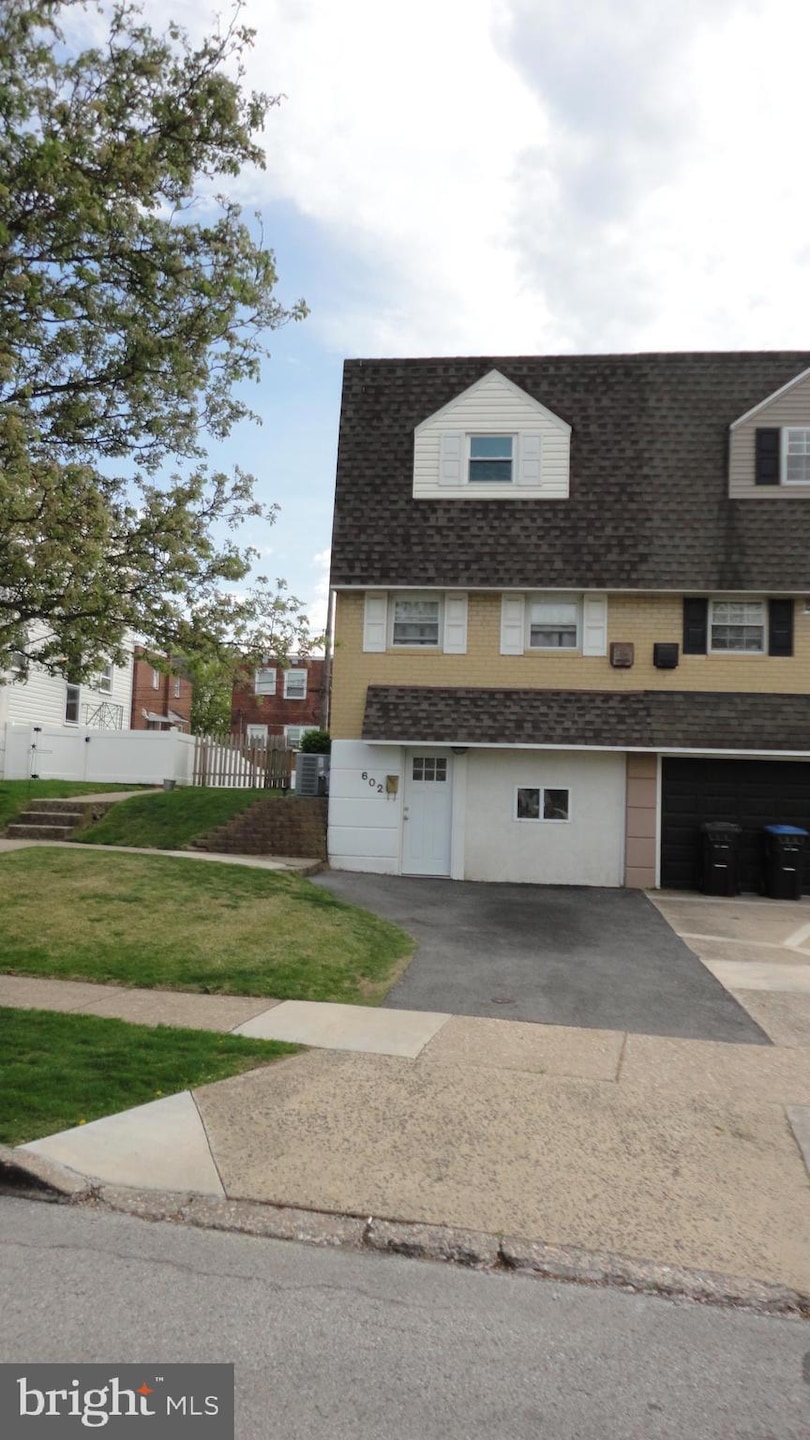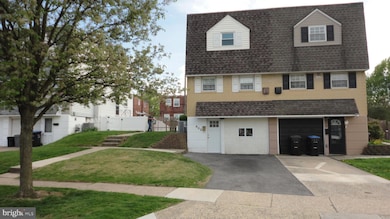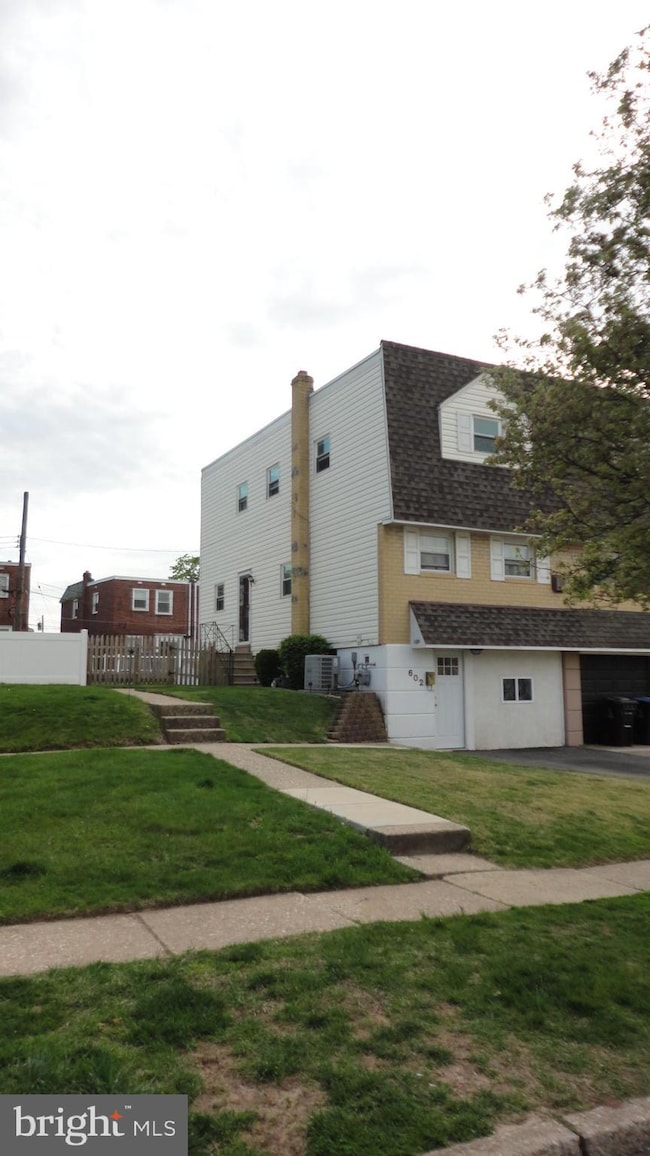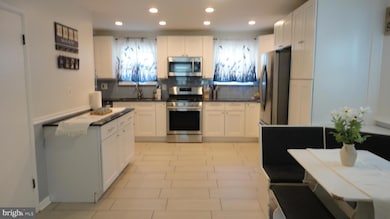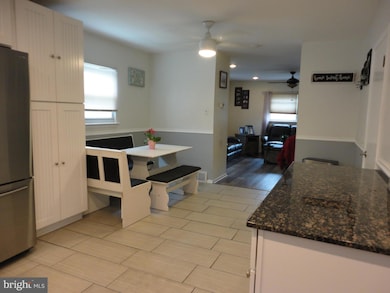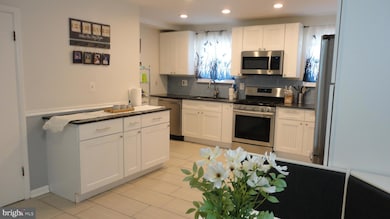
602 Natalie Ln Norristown, PA 19401
Highlights
- Open Floorplan
- Private Lot
- No HOA
- Colonial Architecture
- Solid Hardwood Flooring
- Stainless Steel Appliances
About This Home
As of July 2025Welcome to this affordable and well maintained twin home located in the Roberts park section of Norristown. This home features 3 spacious bedrooms and a full tiled bathroom on the upper floor. The main floor entrance showcases the large Living room and powder room. Also, the modern kitchen provides plenty of counter space to prepare all of your cooking favorites. The full finished basement has a large family room with new slider door to the rear patio. There is a 4th bedroom or an office in the basement along with the laundry room. This house is in a prime location, it is well maintained, and wont last long.
Last Agent to Sell the Property
Tone Realty Company LLC License #AB066324 Listed on: 05/02/2025
Townhouse Details
Home Type
- Townhome
Est. Annual Taxes
- $5,659
Year Built
- Built in 1960 | Remodeled in 2023
Lot Details
- 3,900 Sq Ft Lot
- Picket Fence
- Back Yard
- Property is in very good condition
Home Design
- Semi-Detached or Twin Home
- Colonial Architecture
- Flat Roof Shape
- Brick Exterior Construction
- Shingle Roof
- Concrete Perimeter Foundation
Interior Spaces
- Property has 2 Levels
- Open Floorplan
- Double Pane Windows
- Replacement Windows
- Low Emissivity Windows
- Sliding Windows
- Family Room Off Kitchen
- Combination Kitchen and Dining Room
Kitchen
- Built-In Range
- Built-In Microwave
- Dishwasher
- Stainless Steel Appliances
- Kitchen Island
- Disposal
Flooring
- Solid Hardwood
- Carpet
- Ceramic Tile
Bedrooms and Bathrooms
- 3 Main Level Bedrooms
Finished Basement
- Walk-Out Basement
- Basement Fills Entire Space Under The House
- Rear Basement Entry
- Laundry in Basement
Home Security
Parking
- 2 Parking Spaces
- 2 Driveway Spaces
Outdoor Features
- Patio
- Exterior Lighting
- Shed
- Rain Gutters
Utilities
- 90% Forced Air Heating and Cooling System
- Cooling System Utilizes Natural Gas
- 100 Amp Service
- Natural Gas Water Heater
- Municipal Trash
- Cable TV Available
Listing and Financial Details
- Assessor Parcel Number 13-00-26780-009
Community Details
Overview
- No Home Owners Association
- Roberts Park Subdivision
Pet Policy
- Pets Allowed
Security
- Storm Windows
Ownership History
Purchase Details
Purchase Details
Similar Homes in Norristown, PA
Home Values in the Area
Average Home Value in this Area
Purchase History
| Date | Type | Sale Price | Title Company |
|---|---|---|---|
| Deed | $139,000 | -- | |
| Deed | $98,000 | -- |
Mortgage History
| Date | Status | Loan Amount | Loan Type |
|---|---|---|---|
| Open | $193,000 | New Conventional | |
| Closed | $155,100 | New Conventional | |
| Closed | $151,353 | FHA | |
| Closed | $129,222 | FHA | |
| Closed | $122,250 | No Value Available | |
| Closed | $19,600 | No Value Available |
Property History
| Date | Event | Price | Change | Sq Ft Price |
|---|---|---|---|---|
| 07/16/2025 07/16/25 | For Rent | $2,480 | 0.0% | -- |
| 07/15/2025 07/15/25 | Sold | $298,000 | -3.9% | $188 / Sq Ft |
| 05/09/2025 05/09/25 | Pending | -- | -- | -- |
| 05/02/2025 05/02/25 | For Sale | $310,000 | -- | $196 / Sq Ft |
Tax History Compared to Growth
Tax History
| Year | Tax Paid | Tax Assessment Tax Assessment Total Assessment is a certain percentage of the fair market value that is determined by local assessors to be the total taxable value of land and additions on the property. | Land | Improvement |
|---|---|---|---|---|
| 2024 | $5,505 | $89,690 | $26,230 | $63,460 |
| 2023 | $5,456 | $89,690 | $26,230 | $63,460 |
| 2022 | $5,338 | $89,690 | $26,230 | $63,460 |
| 2021 | $5,312 | $89,690 | $26,230 | $63,460 |
| 2020 | $5,068 | $89,690 | $26,230 | $63,460 |
| 2019 | $4,975 | $89,690 | $26,230 | $63,460 |
| 2018 | $3,065 | $89,690 | $26,230 | $63,460 |
| 2017 | $4,569 | $89,690 | $26,230 | $63,460 |
| 2016 | $4,533 | $89,690 | $26,230 | $63,460 |
| 2015 | $4,425 | $89,690 | $26,230 | $63,460 |
| 2014 | $4,343 | $89,690 | $26,230 | $63,460 |
Agents Affiliated with this Home
-
Ginna Anderson

Seller's Agent in 2025
Ginna Anderson
Long & Foster
(610) 212-5647
5 in this area
161 Total Sales
-
Christopher Piantone

Seller's Agent in 2025
Christopher Piantone
Tone Realty Company LLC
(610) 745-7461
5 in this area
8 Total Sales
Map
Source: Bright MLS
MLS Number: PAMC2138418
APN: 13-00-26780-009
- 622 E Roberts St
- 628 E Roberts St
- 51 Zummo Way Unit CONDO
- 4 Zummo Way
- 1721 Dartmouth Dr
- 0 E Johnson Hwy
- 632 Caroline Dr
- 627 Linda Ln
- 103 Green View Ct
- 1813 Arch St Unit 18W
- 1817 Arch St Unit 16E
- 1815 Arch St Unit 17S
- 1825 Arch St Unit 12E
- 1823 Arch St Unit 13S
- 1827 Arch St Unit 11E
- 1829 Arch St Unit 10S
- 1819 Arch St Unit 15E
- 1821 Arch St Unit 14S
- 1831 Arch St Unit 9W
- 1809 Arch St Unit 20S
