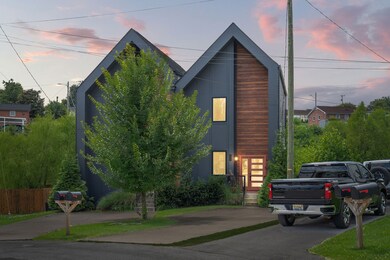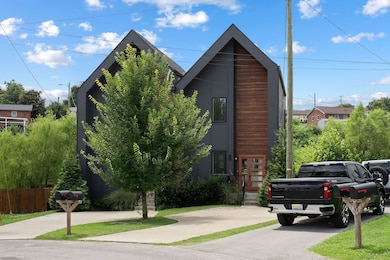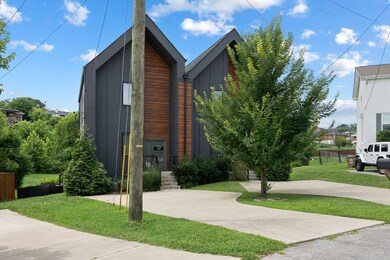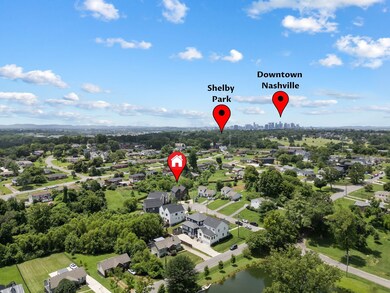
602 Newhall Dr Nashville, TN 37206
Rosebank NeighborhoodEstimated payment $3,447/month
Highlights
- Home fronts a creek
- Separate Formal Living Room
- Cooling Available
- City View
- No HOA
- Tile Flooring
About This Home
Welcome to 602 Newhall Drive — where East Nashville charm meets modern comfort! Nestled in one of the city’s most vibrant and eclectic neighborhoods, this beautifully updated home offers the perfect blend of character and convenience. Step inside to discover a bright, open layout, a chef-inspired kitchen, and a private backyard oasis perfect for entertaining.
Live just minutes from the heart of East Nashville’s coolest hotspots — walk to Rosepepper Cantina, grab your morning brew at Ugly Mugs, or spend weekends exploring Five Points, Shelby Park, or the Tomato Art Fest. With easy access to downtown and a front-row seat to the culture, music, and local flavor that define Nashville, this home is a rare find.
Experience the creative energy and tight-knit community that make East Nashville so magnetic — all from your own front porch.
Listing Agent
Dwyer Group|RE brokered by eXp Realty Brokerage Phone: 6158782022 License #304197 Listed on: 07/17/2025

Home Details
Home Type
- Single Family
Est. Annual Taxes
- $2,888
Year Built
- Built in 2021
Lot Details
- 6,534 Sq Ft Lot
- Lot Dimensions are 21 x 173
- Home fronts a creek
- Level Lot
- Zero Lot Line
Home Design
- Hardboard
Interior Spaces
- 1,464 Sq Ft Home
- Property has 2 Levels
- Separate Formal Living Room
- City Views
Kitchen
- Oven or Range
- Microwave
- Dishwasher
- Disposal
Flooring
- Carpet
- Laminate
- Tile
Bedrooms and Bathrooms
- 6 Bedrooms | 3 Main Level Bedrooms
Basement
- Basement Fills Entire Space Under The House
- Crawl Space
Schools
- Lockeland Elementary School
- Stratford Stem Magnet School Lower Campus Middle School
- Stratford Stem Magnet School Upper Campus High School
Utilities
- Cooling Available
- Central Heating
- High Speed Internet
- Cable TV Available
Community Details
- No Home Owners Association
- Fortland Park Subdivision
Listing and Financial Details
- Assessor Parcel Number 08315019100
Map
Home Values in the Area
Average Home Value in this Area
Tax History
| Year | Tax Paid | Tax Assessment Tax Assessment Total Assessment is a certain percentage of the fair market value that is determined by local assessors to be the total taxable value of land and additions on the property. | Land | Improvement |
|---|---|---|---|---|
| 2024 | $2,888 | $88,750 | $23,500 | $65,250 |
| 2023 | $2,888 | $88,750 | $23,500 | $65,250 |
| 2022 | $2,888 | $88,750 | $23,500 | $65,250 |
| 2021 | $2,770 | $32,325 | $23,500 | $8,825 |
| 2020 | $720 | $27,225 | $15,125 | $12,100 |
| 2019 | $859 | $27,225 | $15,125 | $12,100 |
| 2018 | $859 | $27,225 | $15,125 | $12,100 |
| 2017 | $859 | $27,225 | $15,125 | $12,100 |
| 2016 | $765 | $16,950 | $5,500 | $11,450 |
| 2015 | $765 | $16,950 | $5,500 | $11,450 |
| 2014 | $765 | $16,950 | $5,500 | $11,450 |
Property History
| Date | Event | Price | Change | Sq Ft Price |
|---|---|---|---|---|
| 08/20/2025 08/20/25 | Price Changed | $592,900 | -5.1% | $405 / Sq Ft |
| 07/30/2025 07/30/25 | Price Changed | $624,900 | -5.1% | $427 / Sq Ft |
| 07/17/2025 07/17/25 | For Sale | $658,500 | +66.7% | $450 / Sq Ft |
| 05/18/2021 05/18/21 | Sold | $395,000 | +2.6% | $279 / Sq Ft |
| 11/24/2020 11/24/20 | Pending | -- | -- | -- |
| 11/16/2020 11/16/20 | For Sale | $384,900 | -- | $272 / Sq Ft |
Purchase History
| Date | Type | Sale Price | Title Company |
|---|---|---|---|
| Warranty Deed | $550,000 | Row Title | |
| Quit Claim Deed | -- | None Listed On Document | |
| Warranty Deed | $395,000 | Chapman & Rosenthal Ttl Inc | |
| Quit Claim Deed | -- | None Available | |
| Warranty Deed | $750,000 | None Available | |
| Warranty Deed | $280,500 | -- | |
| Warranty Deed | $179,000 | -- |
Mortgage History
| Date | Status | Loan Amount | Loan Type |
|---|---|---|---|
| Open | $385,000 | New Conventional | |
| Previous Owner | $375,250 | New Conventional | |
| Previous Owner | $1,610,520 | Future Advance Clause Open End Mortgage | |
| Previous Owner | $32,000 | Unknown | |
| Previous Owner | $282,800 | Purchase Money Mortgage | |
| Previous Owner | $176,666 | Purchase Money Mortgage |
Similar Homes in the area
Source: Realtracs
MLS Number: 2941223
APN: 083-15-0-191
- 211 Perlen Dr
- 2817 Fortland Dr
- 267B Riverside Dr
- 2428 Brittany Dr
- 257 Riverside Dr
- 255 Riverside Dr
- 2717 Noonan Dr
- 2418 Chapman Dr
- 718 Newhall Dr
- 2697 Barclay Dr
- 2621 Barclay Dr
- 233 Riverside Dr
- 2505 Barclay Dr
- 2819B Hody Dr
- 2308 Eastland Ave
- 123 Honeywine St
- Priscilla Plan at Shelby Green
- Boscobel Plan at Shelby Green
- Phillip Plan at Shelby Green
- Fatherland Plan at Shelby Green
- 2434 Chapman Dr
- 2405 Conrad Dr
- 541 Skyview Dr Unit A
- 541 Skyview Dr Unit B
- 902 Mitchell Rd Unit A
- 902 Mitchell Rd
- 928 Crescent Hill Rd
- 821 Porter Rd
- 1917 Eastland Ave Unit 4
- 1201 Roberta St
- 413 Lockland Dr Unit B
- 855 Beth Dr
- 1614 Fatherland St
- 3304 Joggers Pass
- 1413A Riverside Dr
- 1510 Boscobel St Unit A
- 1510 Boscobel St Unit B
- 214 Wilowen Dr
- 808 Roseview Dr Unit ID1261682P
- 102 Graeme Dr Unit B






