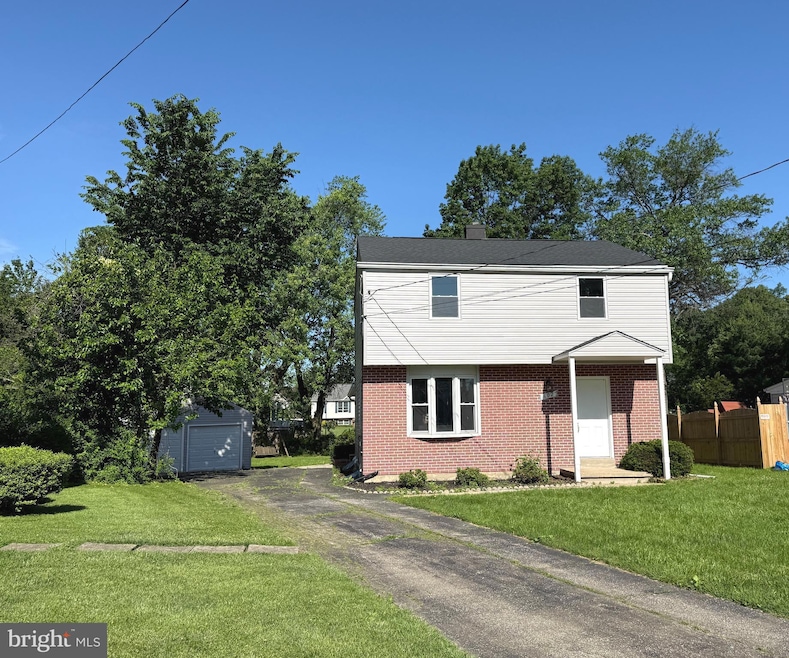
602 Norhurst Way Catonsville, MD 21228
Highlights
- Colonial Architecture
- 1 Fireplace
- 2 Car Detached Garage
- Westchester Elementary School Rated A-
- No HOA
- Forced Air Heating and Cooling System
About This Home
As of July 2025Charming Renovated Home in Prime Catonsville Location!
Welcome to 602 Norhurst Way – a beautifully renovated single-family home in one of Catonsville’s most desirable neighborhoods! This 3-bedroom, 2.5-bath gem features a rarely available two-car garage and a spacious driveway that fits 5+ cars – perfect for hosting family and friends. Step inside to discover a brand-new kitchen, gorgeous updated bathrooms, and new flooring throughout. Cozy up by the fireplace with a wood stove insert, or relax on the back porch overlooking the peaceful backyard. This home truly has it all – charm, comfort, and modern updates – all in a fantastic location!
Last Agent to Sell the Property
Fortune Washington Realty Group LLC License #IBF40000086 Listed on: 04/09/2025
Home Details
Home Type
- Single Family
Est. Annual Taxes
- $3,944
Year Built
- Built in 1955
Lot Details
- 0.33 Acre Lot
Parking
- 2 Car Detached Garage
- 5 Driveway Spaces
- Front Facing Garage
Home Design
- Colonial Architecture
- Slab Foundation
- Vinyl Siding
Interior Spaces
- Property has 3 Levels
- 1 Fireplace
- Finished Basement
- Laundry in Basement
Kitchen
- Microwave
- Dishwasher
Bedrooms and Bathrooms
- 3 Bedrooms
Laundry
- Dryer
- Washer
Schools
- Westchester Elementary School
- Catonsville Middle School
- Catonsville High School
Utilities
- Forced Air Heating and Cooling System
- Natural Gas Water Heater
Community Details
- No Home Owners Association
- Norhurst Subdivision
Listing and Financial Details
- Tax Lot 27
- Assessor Parcel Number 04010113402830
Ownership History
Purchase Details
Purchase Details
Purchase Details
Purchase Details
Purchase Details
Similar Homes in the area
Home Values in the Area
Average Home Value in this Area
Purchase History
| Date | Type | Sale Price | Title Company |
|---|---|---|---|
| Deed | $165,000 | -- | |
| Deed | $165,000 | -- | |
| Deed | $165,000 | -- | |
| Deed | $120,000 | -- | |
| Deed | $48,500 | -- |
Property History
| Date | Event | Price | Change | Sq Ft Price |
|---|---|---|---|---|
| 07/11/2025 07/11/25 | Sold | $515,000 | -4.5% | $276 / Sq Ft |
| 05/29/2025 05/29/25 | Price Changed | $539,000 | -1.8% | $289 / Sq Ft |
| 04/09/2025 04/09/25 | For Sale | $549,000 | +53.8% | $294 / Sq Ft |
| 10/23/2024 10/23/24 | Sold | $357,000 | +3.5% | $191 / Sq Ft |
| 10/16/2024 10/16/24 | Pending | -- | -- | -- |
| 10/12/2024 10/12/24 | For Sale | $345,000 | -- | $185 / Sq Ft |
Tax History Compared to Growth
Tax History
| Year | Tax Paid | Tax Assessment Tax Assessment Total Assessment is a certain percentage of the fair market value that is determined by local assessors to be the total taxable value of land and additions on the property. | Land | Improvement |
|---|---|---|---|---|
| 2025 | $4,577 | $362,233 | -- | -- |
| 2024 | $4,577 | $340,900 | $98,100 | $242,800 |
| 2023 | $4,425 | $325,400 | $0 | $0 |
| 2022 | $4,204 | $309,900 | $0 | $0 |
| 2021 | $3,915 | $294,400 | $98,100 | $196,300 |
| 2020 | $3,915 | $289,867 | $0 | $0 |
| 2019 | $3,837 | $285,333 | $0 | $0 |
| 2018 | $3,761 | $280,800 | $98,100 | $182,700 |
| 2017 | $20 | $271,533 | $0 | $0 |
| 2016 | $4,031 | $262,267 | $0 | $0 |
| 2015 | $4,031 | $253,000 | $0 | $0 |
| 2014 | $4,031 | $253,000 | $0 | $0 |
Agents Affiliated with this Home
-
Yiwei Chang

Seller's Agent in 2025
Yiwei Chang
Fortune Washington Realty Group LLC
(443) 472-0236
1 in this area
67 Total Sales
-
Mary Anne Long

Buyer's Agent in 2025
Mary Anne Long
Keller Williams Realty Centre
(443) 574-1600
6 in this area
78 Total Sales
-
Gregory Gray (Investor)
G
Seller's Agent in 2024
Gregory Gray (Investor)
ExecuHome Realty
(410) 774-1343
1 in this area
60 Total Sales
-
QINGYAN HUANG

Buyer's Agent in 2024
QINGYAN HUANG
Taylor Properties
(301) 875-3835
1 in this area
8 Total Sales
Map
Source: Bright MLS
MLS Number: MDBC2124284
APN: 01-0113402830
- 2027 Norhurst Way N
- 2203 Rockwell Ave
- 2111 Oak Lodge Rd
- 1914 Windys Run Rd
- 627 Meyers Dr Unit PARCEL 108
- 627 Meyers Dr
- 39 Winehurst Rd
- 410 Neepier Rd
- 1859 Norhurst Way N
- 416 Rockway Rd
- 4 Bucksport Ct
- 1916 Old Frederick Rd
- 231 Gralan Rd
- 229 Gralan Rd
- 1 Ginford Place Unit 303
- 1 Ginford Place Unit 202
- 3 Rumford Dr Unit 104
- 100 N Rolling Rd
- 0 Spring Gate Rd Unit ARIA MDAA2117704
- 102 Spring Gate Rd Unit CLARENDON A-EOG






