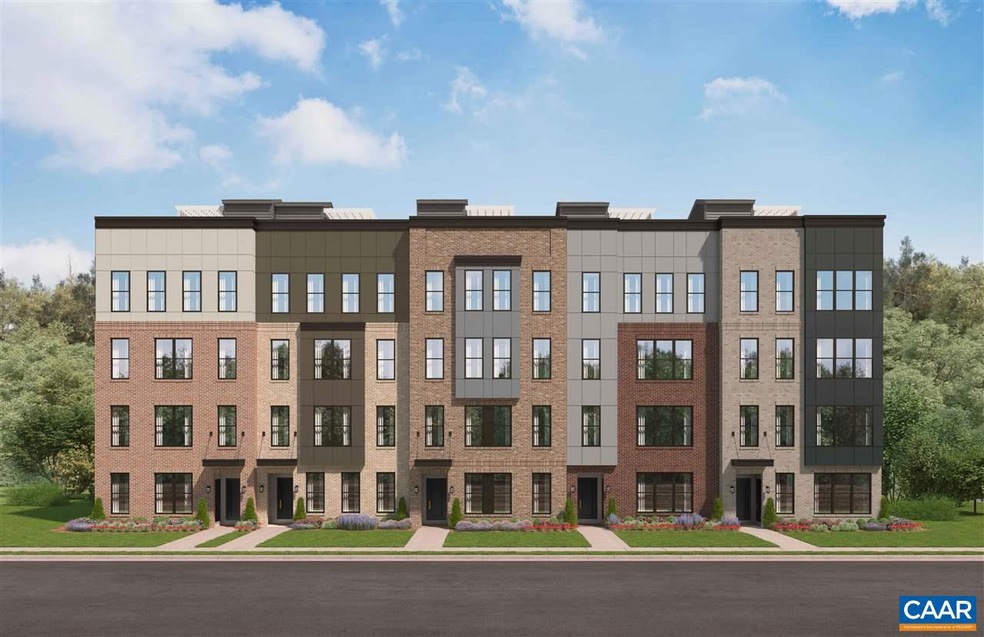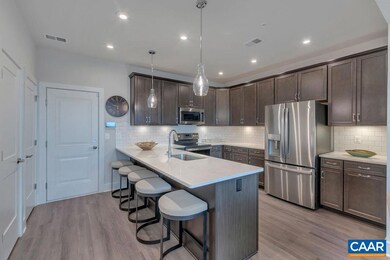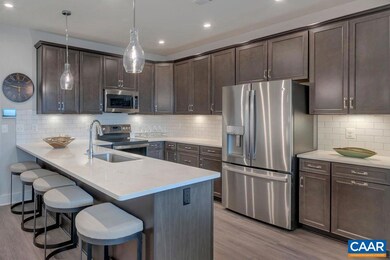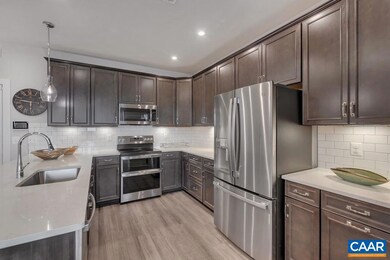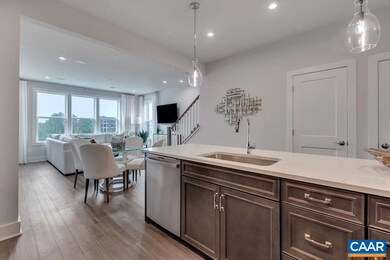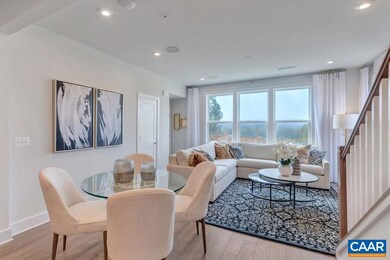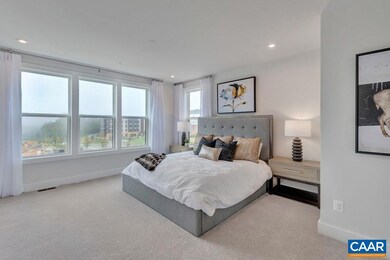
602 Noush Ct Unit A Charlottesville, VA 22911
Highlights
- New Construction
- Home Energy Rating Service (HERS) Rated Property
- Granite Countertops
- Hollymead Elementary School Rated A
- End Unit
- 4-minute walk to Alliance Park
About This Home
As of October 2024Welcome Home to Brookhill Commons. Our unique and exciting 2 over 2 condominiums are the first of their kind to be offered in Charlottesville. Our Tessa floorplan is a spacious and wide open home featuring 2 thoughtfully designed floors. 9' ceilings, large peninsula island, tons of cabinets, single car garage, a living room on each level, large walk in closets and generous sized owners bath accent the owners suite. Relax and enjoy as all your exterior maintenance is included! Shopping and Restaurants are just around the corner and downtown Charlottesville is minutes away. Come and join the excitement, give us a call to set up your personal appointment. Broker/Agent Co-op Commission split percentage paid on base price.
Last Agent to Sell the Property
YES REALTY PARTNERS License #0225234218 Listed on: 08/16/2022
Property Details
Home Type
- Condominium
Est. Annual Taxes
- $3,073
Year Built
- Built in 2022 | New Construction
Lot Details
- End Unit
HOA Fees
- $201 Monthly HOA Fees
Home Design
- Brick Exterior Construction
- Slab Foundation
- Blown-In Insulation
- Composition Shingle Roof
- Cement Siding
Interior Spaces
- 1,716 Sq Ft Home
- 2-Story Property
- Ceiling height of 9 feet or more
- Recessed Lighting
- Low Emissivity Windows
- Vinyl Clad Windows
- Insulated Windows
- Family Room
- Living Room
- Breakfast Room
Kitchen
- Eat-In Kitchen
- Electric Range
- <<microwave>>
- Dishwasher
- Kitchen Island
- Granite Countertops
- Disposal
Flooring
- Carpet
- Laminate
- Ceramic Tile
Bedrooms and Bathrooms
- 2 Bedrooms
- Walk-In Closet
- Bathroom on Main Level
Laundry
- Laundry Room
- Stacked Washer and Dryer Hookup
Home Security
Parking
- 1 Car Attached Garage
- Automatic Garage Door Opener
- On-Street Parking
Eco-Friendly Details
- Green Features
- Home Energy Rating Service (HERS) Rated Property
- No or Low VOC Paint or Finish
Schools
- Hollymead Elementary School
- Sutherland Middle School
- Albemarle High School
Utilities
- Central Air
- Air Source Heat Pump
Listing and Financial Details
- Assessor Parcel Number 8B
Community Details
Overview
- Association fees include area maint, master ins. policy, prof. mgmt., reserve fund, road maint, snow removal, trash pickup
- $550 HOA Transfer Fee
- Built by STANLEY MARTIN HOMES
- Brookhill Commons Subdivision
Security
- Carbon Monoxide Detectors
- Fire and Smoke Detector
Ownership History
Purchase Details
Home Financials for this Owner
Home Financials are based on the most recent Mortgage that was taken out on this home.Similar Homes in Charlottesville, VA
Home Values in the Area
Average Home Value in this Area
Purchase History
| Date | Type | Sale Price | Title Company |
|---|---|---|---|
| Deed | $365,000 | Closure Title |
Property History
| Date | Event | Price | Change | Sq Ft Price |
|---|---|---|---|---|
| 07/01/2025 07/01/25 | For Rent | $2,700 | +10.2% | -- |
| 12/02/2024 12/02/24 | Rented | $2,450 | -9.3% | -- |
| 10/28/2024 10/28/24 | For Rent | $2,700 | 0.0% | -- |
| 10/10/2024 10/10/24 | Sold | $365,000 | -5.2% | $232 / Sq Ft |
| 09/30/2024 09/30/24 | Pending | -- | -- | -- |
| 09/18/2024 09/18/24 | Price Changed | $385,000 | -2.5% | $245 / Sq Ft |
| 08/29/2024 08/29/24 | For Sale | $395,000 | -0.3% | $251 / Sq Ft |
| 08/15/2022 08/15/22 | Sold | $396,259 | 0.0% | $231 / Sq Ft |
| 04/04/2022 04/04/22 | Pending | -- | -- | -- |
| 04/04/2022 04/04/22 | For Sale | $396,259 | -- | $231 / Sq Ft |
Tax History Compared to Growth
Tax History
| Year | Tax Paid | Tax Assessment Tax Assessment Total Assessment is a certain percentage of the fair market value that is determined by local assessors to be the total taxable value of land and additions on the property. | Land | Improvement |
|---|---|---|---|---|
| 2025 | -- | $371,200 | $60,000 | $311,200 |
| 2024 | $0 | $333,000 | $55,000 | $278,000 |
| 2023 | $2,980 | $348,900 | $55,000 | $293,900 |
Agents Affiliated with this Home
-
CAROL COOPER CARDER

Seller's Agent in 2025
CAROL COOPER CARDER
HOWARD HANNA ROY WHEELER REALTY - CHARLOTTESVILLE
(434) 242-0459
3 in this area
40 Total Sales
-
PATRICIA IRBY

Seller's Agent in 2024
PATRICIA IRBY
KELLER WILLIAMS ALLIANCE - CHARLOTTESVILLE
(703) 307-2805
3 in this area
42 Total Sales
-
AARON HOWELL

Buyer's Agent in 2024
AARON HOWELL
STORY HOUSE REAL ESTATE
(434) 216-0433
4 in this area
66 Total Sales
-
Stephen Spaulding
S
Seller's Agent in 2022
Stephen Spaulding
YES REALTY PARTNERS
(434) 975-7445
144 in this area
201 Total Sales
Map
Source: Charlottesville area Association of Realtors®
MLS Number: 628545
APN: 04600-00-00-02901
