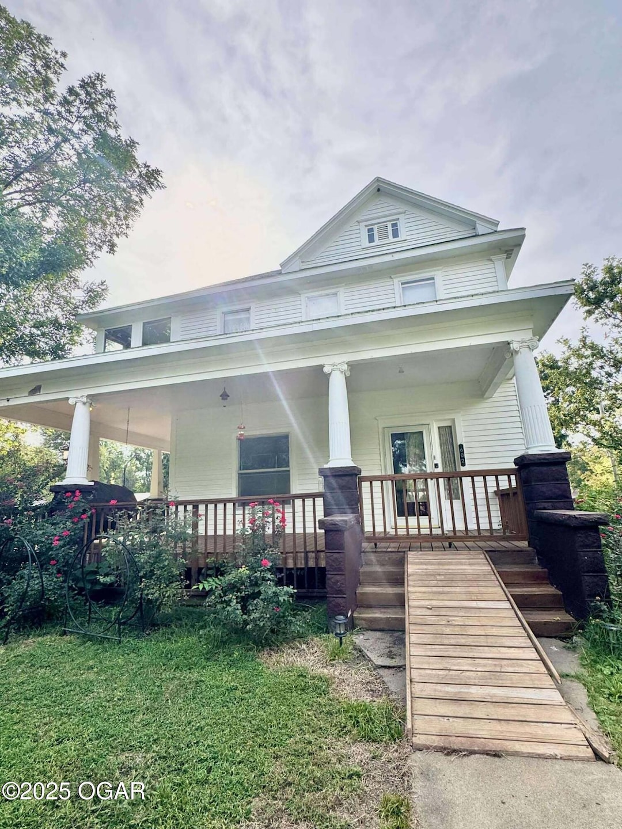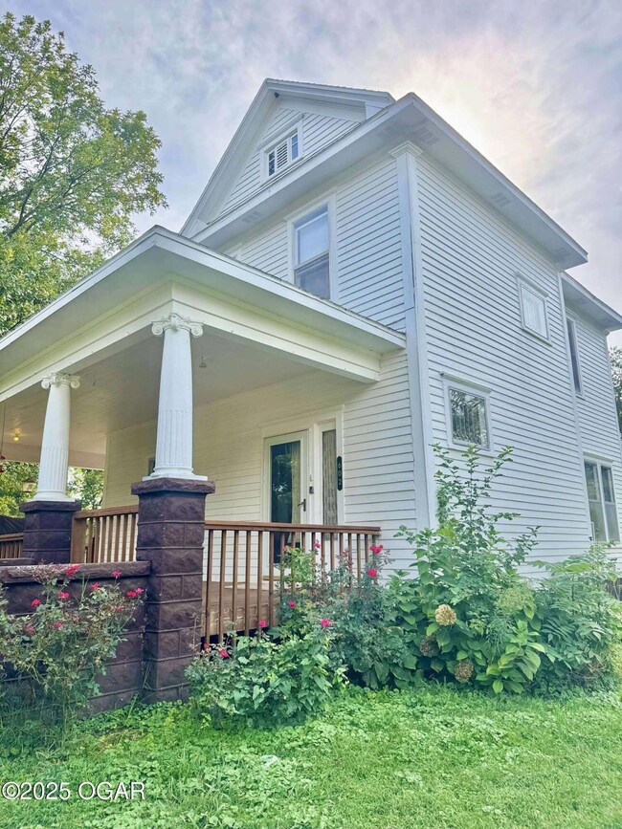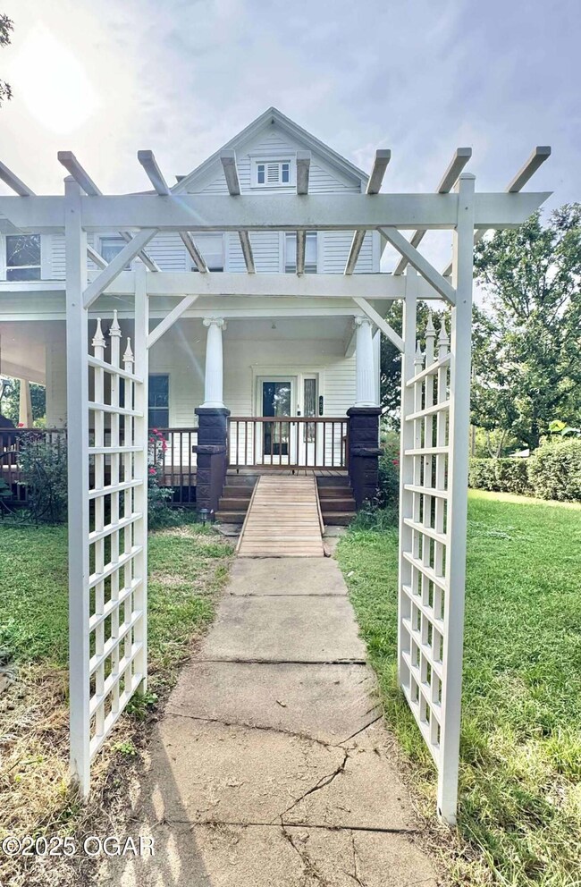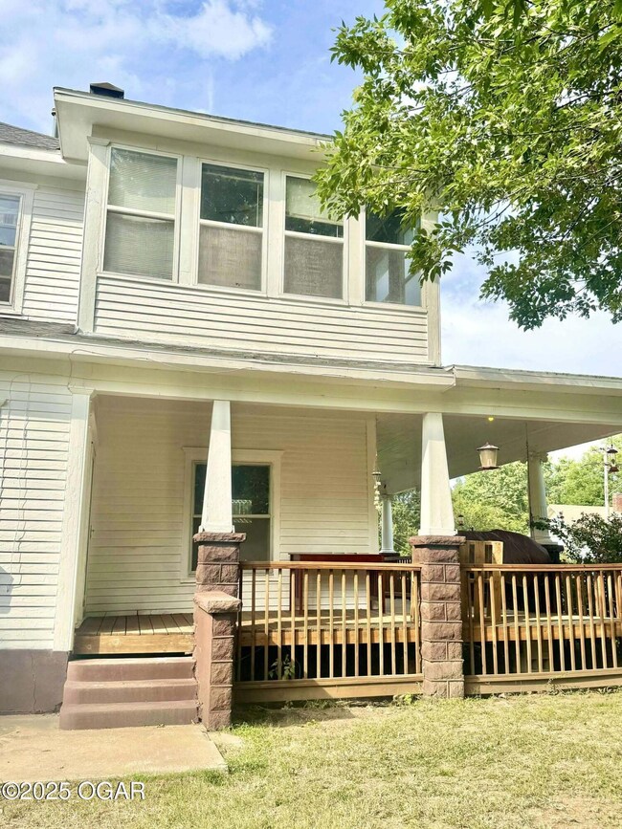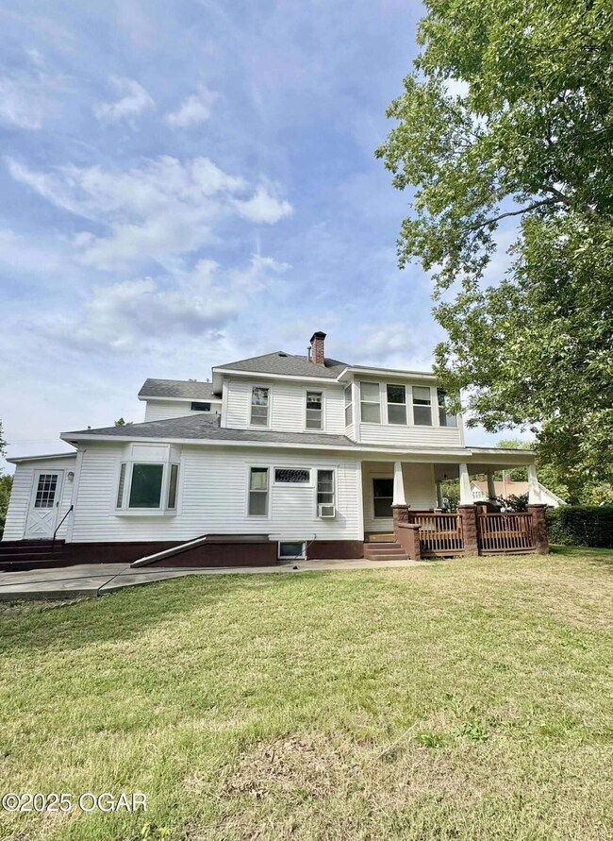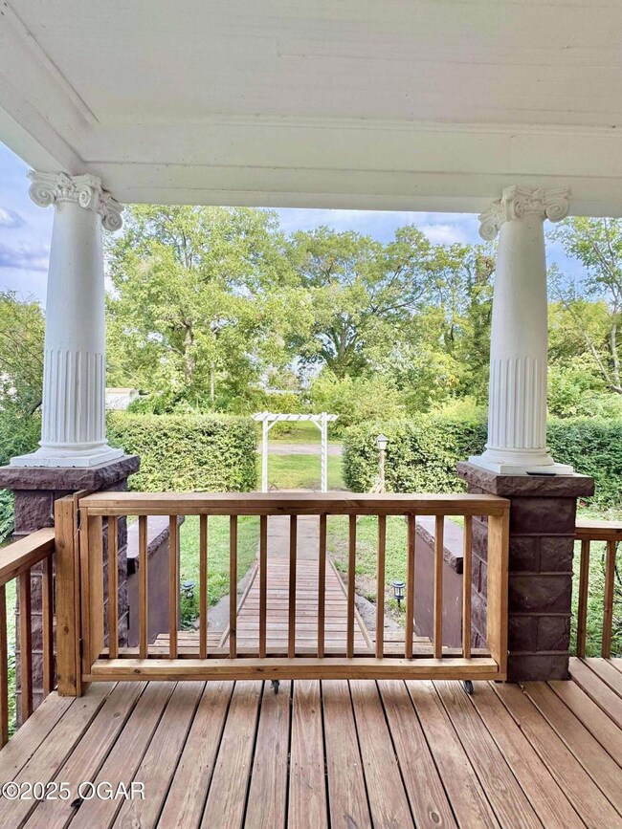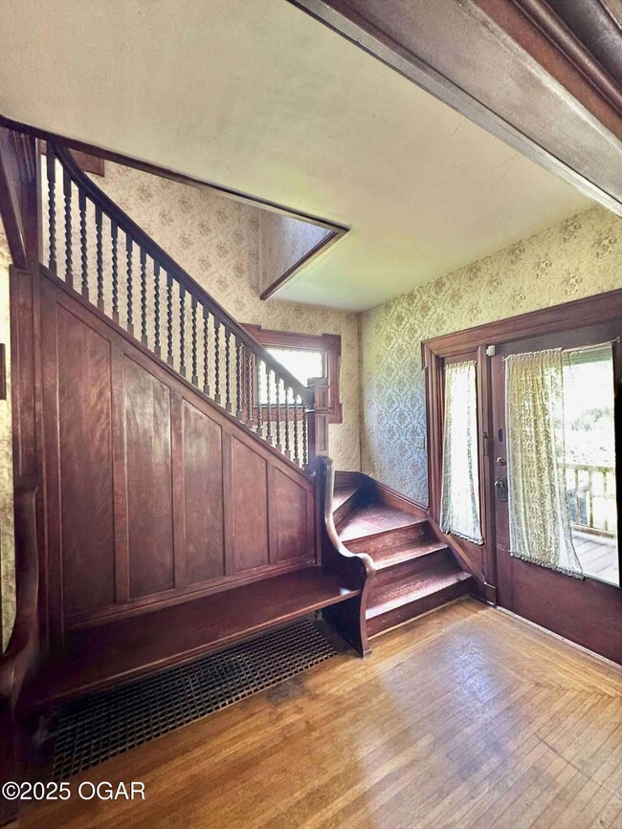602 Oak St Mc Cune, KS 66753
Estimated payment $777/month
Highlights
- Wood Flooring
- Victorian Architecture
- Window Unit Cooling System
- Main Floor Primary Bedroom
- Fireplace
- Living Room
About This Home
This charming Victorian home is situated on a spacious corner lot, offering excellent curb appeal and additional privacy. The property features two detached garages, ideal for storing extra vehicles, providing additional storage, or serving as a workshop. There are mature shade trees that provide a tranquil outdoor setting, ideal for relaxing or entertaining. Inside, you'll find beautifully preserved original woodwork, intricate moldings, and period details that add timeless character to the space. The inviting living room boasts a cozy fireplace, creating a warm focal point for gatherings. The home features four generously sized bedrooms and two full bathrooms, providing ample space for family or guests. Call to see this one today.
Home Details
Home Type
- Single Family
Est. Annual Taxes
- $1,427
Year Built
- Built in 1922
Parking
- 3 Car Garage
Home Design
- Victorian Architecture
- Block Foundation
- Composition Roof
- Vinyl Siding
- Vinyl Construction Material
Interior Spaces
- 2,188 Sq Ft Home
- 2-Story Property
- Fireplace
- Living Room
- Dining Room
- Basement
- Crawl Space
Flooring
- Wood
- Laminate
Bedrooms and Bathrooms
- 4 Bedrooms
- Primary Bedroom on Main
- 2 Full Bathrooms
Schools
- Usd 249 Elementary School
Utilities
- Window Unit Cooling System
- Central Heating and Cooling System
Map
Home Values in the Area
Average Home Value in this Area
Tax History
| Year | Tax Paid | Tax Assessment Tax Assessment Total Assessment is a certain percentage of the fair market value that is determined by local assessors to be the total taxable value of land and additions on the property. | Land | Improvement |
|---|---|---|---|---|
| 2025 | $1,427 | $10,927 | $293 | $10,634 |
| 2024 | $1,427 | $10,212 | $293 | $9,919 |
| 2023 | $1,430 | $9,934 | $482 | $9,452 |
| 2022 | $1,444 | $9,860 | $399 | $9,461 |
| 2021 | $1,406 | $9,096 | $399 | $8,697 |
| 2020 | $1,416 | $8,970 | $391 | $8,579 |
| 2019 | $1,423 | $8,970 | $391 | $8,579 |
| 2018 | $673 | $4,462 | $391 | $4,071 |
| 2017 | $734 | $4,462 | $391 | $4,071 |
| 2016 | $733 | $4,462 | $391 | $4,071 |
| 2015 | $705 | $4,462 | $374 | $4,088 |
| 2014 | $705 | $4,462 | $374 | $4,088 |
Property History
| Date | Event | Price | List to Sale | Price per Sq Ft |
|---|---|---|---|---|
| 10/09/2025 10/09/25 | Pending | -- | -- | -- |
| 09/18/2025 09/18/25 | For Sale | $125,000 | -- | $57 / Sq Ft |
Purchase History
| Date | Type | Sale Price | Title Company |
|---|---|---|---|
| Grant Deed | -- | Crawford Cnty Abstract Co Inc | |
| Deed | -- | -- |
Source: Ozark Gateway Association of REALTORS®
MLS Number: 255172
APN: 244-17-0-20-04-001.00-0
