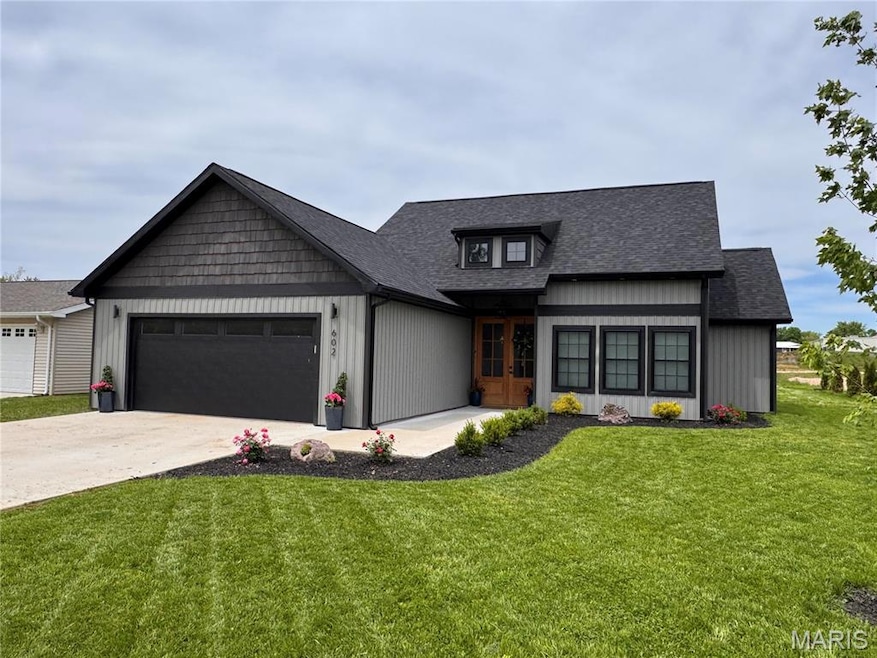UNDER CONTRACT
NEW CONSTRUCTION
$20K PRICE DROP
602 Odelia Way Pilot Knob, MO 63663
Estimated payment $1,564/month
Total Views
3,120
3
Beds
2
Baths
1,500
Sq Ft
$166
Price per Sq Ft
Highlights
- New Construction
- High Ceiling
- No HOA
- Raised Ranch Architecture
- Granite Countertops
- Stainless Steel Appliances
About This Home
. Beautiful New construction in a great neighborhood in Pilot Knob, home has 3 bedrooms, 2 baths covered cove back porch, also large sitting front porch, kitchen with stainless steel appliances including range, microwave, dishwasher, refrigerator dining area, laundry room with new washer & dryer, central air and heat, 9 foot ceilings and 10 foot ceiling in great room and entry, with 8 foot french entry doors, granite counter tops,counter bar area with 4 stools, 2 car attached garage . Home is about 1500 sq. ft, and has that new house aroma!
Home Details
Home Type
- Single Family
Year Built
- Built in 2023 | New Construction
Lot Details
- 0.33 Acre Lot
- Lot Dimensions are 80x180
- Property fronts a private road
- Level Lot
Parking
- 2 Car Attached Garage
- Garage Door Opener
Home Design
- Raised Ranch Architecture
- Traditional Architecture
- Architectural Shingle Roof
- Metal Siding
Interior Spaces
- 1,500 Sq Ft Home
- 1-Story Property
- High Ceiling
- Insulated Windows
- Tilt-In Windows
- French Doors
- Entrance Foyer
- Combination Dining and Living Room
- Fire and Smoke Detector
Kitchen
- Eat-In Kitchen
- Breakfast Bar
- Electric Oven
- Electric Range
- Microwave
- Dishwasher
- Stainless Steel Appliances
- Kitchen Island
- Granite Countertops
Flooring
- Luxury Vinyl Plank Tile
- Luxury Vinyl Tile
Bedrooms and Bathrooms
- 3 Bedrooms
- 2 Full Bathrooms
- Double Vanity
Laundry
- Laundry Room
- Laundry on main level
- Dryer
- Washer
Accessible Home Design
- Accessible Bedroom
- Accessible Doors
- Accessible Entrance
Outdoor Features
- Patio
- Exterior Lighting
Schools
- Arcadia Valley Elem. Elementary School
- Arcadia Valley Middle School
- Arcadia Valley High School
Utilities
- Forced Air Heating and Cooling System
- 220 Volts
- Electric Water Heater
- Phone Available
- Cable TV Available
Community Details
- No Home Owners Association
Listing and Financial Details
- Assessor Parcel Number 62305200
Map
Create a Home Valuation Report for This Property
The Home Valuation Report is an in-depth analysis detailing your home's value as well as a comparison with similar homes in the area
Home Values in the Area
Average Home Value in this Area
Property History
| Date | Event | Price | List to Sale | Price per Sq Ft |
|---|---|---|---|---|
| 11/23/2025 11/23/25 | For Sale | $249,000 | 0.0% | $166 / Sq Ft |
| 11/17/2025 11/17/25 | Pending | -- | -- | -- |
| 11/17/2025 11/17/25 | Price Changed | $249,000 | -7.4% | $166 / Sq Ft |
| 08/11/2025 08/11/25 | For Sale | $269,000 | -- | $179 / Sq Ft |
Source: MARIS MLS
Source: MARIS MLS
MLS Number: MIS25036635
Nearby Homes
- 87 County Road 11
- 103 N Valle
- 217 E Pine
- 301 N Bogy
- 409 County Road 32b
- 340 County Road 129
- 147 Mallard Rd
- 18602 N Hwy
- 200 Larue Ln
- 0 Shepherd St Unit MIS25075277
- 282 Gum Tree Rd
- 417 N Main St
- 502 Westwood Dr
- 101 Middlebrook Rd
- 111 N Mountain St
- 128 Pine St
- 530 W Wayne St
- 535 W Russell St
- 170 County Road 36
- 2664 M St
- 121 Westmount Dr
- 201 Hyler Dr
- 1205 W Columbia St
- 1000 Icon Way
- 100 Roper
- 60 Liberty Landing Cir
- 400 Maple Valley Dr
- 119 E Columbia St Unit C
- 601 Wallace Rd
- 15591 S State Highway 21
- 4826 Red Rooster Ln
- 813 Falcon St
- 1100 Falcon St
- 1502 N Washington St
- 821 Hillsboro Rd
- 6 Woodchase Dr
- 3110 Commerce St
- 3108 Commerce St
- 3116 Commerce St
- 1008 Jane Dr Unit 1008 - 03







