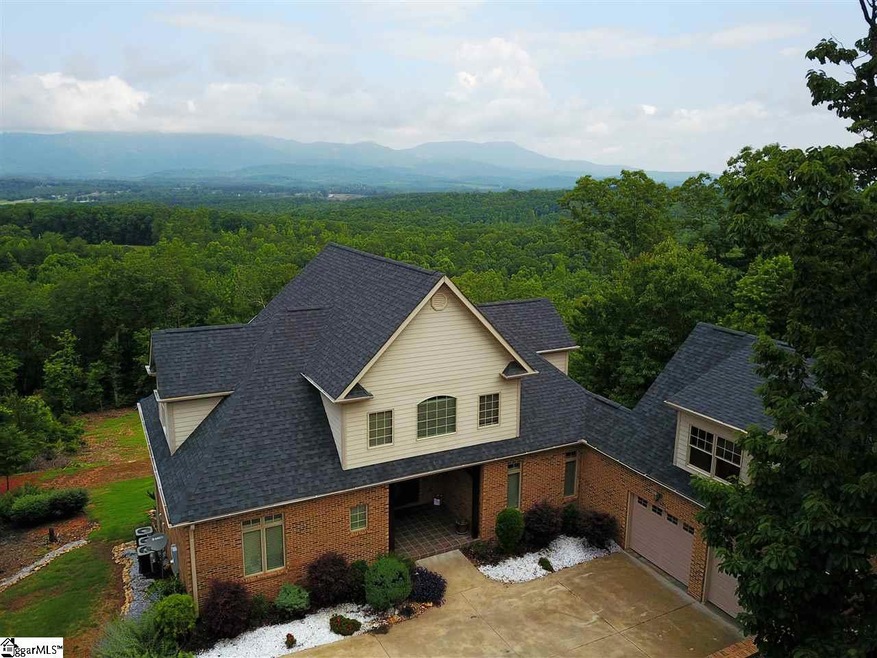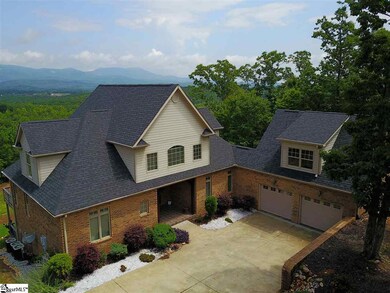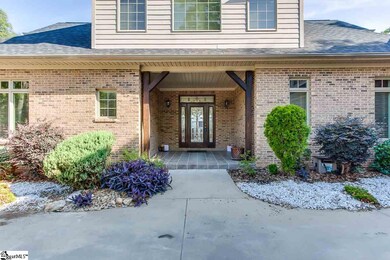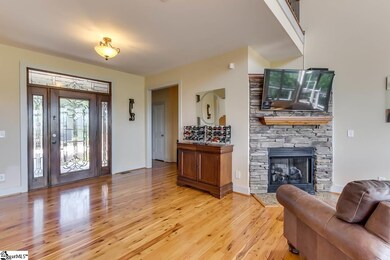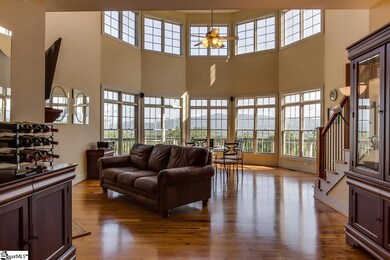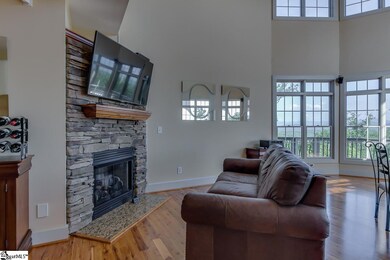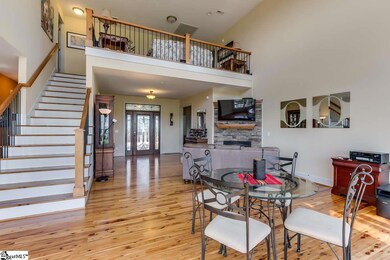
602 Packs Mountain Ridge Rd Taylors, SC 29687
Estimated Value: $795,000 - $874,000
Highlights
- Second Kitchen
- Home Theater
- Mountain View
- Tigerville Elementary School Rated A
- Open Floorplan
- Deck
About This Home
As of July 2018RARE FIND in this brick and hardy plank home with 180 DEGREE VIEW north of the mountains from Table Rock to Glassy and across to Hogback Mountain! Superb location with easy access to Greenville, Spartanburg and Hendersonville! Leaded front door greets you as you enter the main level that features AUSTRALIAN PINE HARDWOOD FLOORS that run through most of the main level. The living room opens up with a soaring ceiling and tons of windows to take in the views no matter where in the room you venture. The kitchen is arranged for entertaining, while at the same time being able to keep an eye on those views. Featuring GRANITE COUNTERS, breakfast bar and STAINLESS APPLIANCES, the kitchen is a chef’s dream. The dining area is open to the living room and features a 3 panel floor to ceiling windows with door to enjoy the views. The master suite is located on the main level and features access to the deck, dual walk-in closets, dual vanities, a separate tile shower and water closet. UPSTAIRS: At the top of the stairs to the left is a bonus room/office area and to the right a huge loft overlooking the main level. Additionally, there are 2 bedrooms and a bathroom. BASEMENT: Tile floors greet you in the den/rec room that features a KITCHENETTE with a dishwasher. Down here are 2 bedrooms a bath and 2 STORAGE ROOMS! Don’t miss the BONUS ROOM above the garage with its own entrance that is great for a private office! Additional features include NEW ROOF 2018, CENTRAL VACUUM system, small vegetable garden, trash service paid up through 2018 and part of the water bill is paid up through 2018! Additional lot is available for purchase with the home to maintain 100% control over that amazing view.
Home Details
Home Type
- Single Family
Est. Annual Taxes
- $3,619
Year Built
- 2005
Lot Details
- 0.73 Acre Lot
- Gentle Sloping Lot
Home Design
- Traditional Architecture
- Brick Exterior Construction
- Architectural Shingle Roof
Interior Spaces
- 3,018 Sq Ft Home
- 4,600-4,799 Sq Ft Home
- 2-Story Property
- Open Floorplan
- Wet Bar
- Central Vacuum
- Smooth Ceilings
- Cathedral Ceiling
- Ceiling Fan
- Gas Log Fireplace
- Window Treatments
- Great Room
- Living Room
- Dining Room
- Home Theater
- Home Office
- Loft
- Bonus Room
- Workshop
- Mountain Views
- Fire and Smoke Detector
Kitchen
- Second Kitchen
- Built-In Oven
- Electric Oven
- Electric Cooktop
- Down Draft Cooktop
- Built-In Microwave
- Convection Microwave
- Dishwasher
- Granite Countertops
- Disposal
Flooring
- Wood
- Carpet
- Ceramic Tile
Bedrooms and Bathrooms
- 5 Bedrooms | 1 Primary Bedroom on Main
- Walk-In Closet
- Primary Bathroom is a Full Bathroom
- 3.5 Bathrooms
- Dual Vanity Sinks in Primary Bathroom
- Jetted Tub in Primary Bathroom
- Hydromassage or Jetted Bathtub
- Separate Shower
Laundry
- Laundry Room
- Laundry on main level
- Dryer
- Washer
- Sink Near Laundry
Attic
- Storage In Attic
- Pull Down Stairs to Attic
Finished Basement
- Walk-Out Basement
- Basement Fills Entire Space Under The House
- Interior Basement Entry
Parking
- 2 Car Attached Garage
- Garage Door Opener
Outdoor Features
- Deck
- Patio
- Front Porch
Utilities
- Multiple cooling system units
- Forced Air Heating and Cooling System
- Multiple Heating Units
- Underground Utilities
- Electric Water Heater
- Septic Tank
Ownership History
Purchase Details
Home Financials for this Owner
Home Financials are based on the most recent Mortgage that was taken out on this home.Purchase Details
Home Financials for this Owner
Home Financials are based on the most recent Mortgage that was taken out on this home.Purchase Details
Similar Homes in Taylors, SC
Home Values in the Area
Average Home Value in this Area
Purchase History
| Date | Buyer | Sale Price | Title Company |
|---|---|---|---|
| Ellison Michael Edwin | $554,500 | First American Mortgage Solu | |
| White Darren | $530,000 | None Available | |
| Intrepid Builders Inc | $45,000 | -- |
Mortgage History
| Date | Status | Borrower | Loan Amount |
|---|---|---|---|
| Open | Ellison Michael E | $425,900 | |
| Closed | Ellison Michael Edwin | $424,000 | |
| Previous Owner | White Darren | $355,730 | |
| Previous Owner | White Darren | $367,000 | |
| Previous Owner | White Darren | $380,000 | |
| Previous Owner | Intrepid Builders Inc | $336,000 |
Property History
| Date | Event | Price | Change | Sq Ft Price |
|---|---|---|---|---|
| 07/31/2018 07/31/18 | Sold | $554,500 | -3.6% | $121 / Sq Ft |
| 06/23/2018 06/23/18 | Pending | -- | -- | -- |
| 05/17/2018 05/17/18 | For Sale | $575,000 | -- | $125 / Sq Ft |
Tax History Compared to Growth
Tax History
| Year | Tax Paid | Tax Assessment Tax Assessment Total Assessment is a certain percentage of the fair market value that is determined by local assessors to be the total taxable value of land and additions on the property. | Land | Improvement |
|---|---|---|---|---|
| 2024 | $3,972 | $24,270 | $4,860 | $19,410 |
| 2023 | $3,972 | $24,270 | $4,860 | $19,410 |
| 2022 | $3,700 | $24,270 | $4,860 | $19,410 |
| 2021 | $3,661 | $24,270 | $4,860 | $19,410 |
| 2020 | $3,744 | $23,650 | $1,760 | $21,890 |
| 2019 | $3,721 | $23,650 | $1,760 | $21,890 |
| 2018 | $3,711 | $23,650 | $1,760 | $21,890 |
| 2017 | $3,619 | $23,650 | $1,760 | $21,890 |
| 2016 | $3,495 | $591,140 | $44,000 | $547,140 |
| 2015 | $3,495 | $591,140 | $44,000 | $547,140 |
| 2014 | $3,208 | $544,890 | $44,000 | $500,890 |
Agents Affiliated with this Home
-
LeAnne Carswell

Seller's Agent in 2018
LeAnne Carswell
Expert Real Estate Team
(864) 895-9791
474 Total Sales
-
Jonathan Clark
J
Buyer's Agent in 2018
Jonathan Clark
Wilson Associates
(864) 320-4204
103 Total Sales
Map
Source: Greater Greenville Association of REALTORS®
MLS Number: 1368029
APN: 0643.01-01-002.35
- 00 Ponder Ln
- 611 Packs Mountain Ridge Rd
- 485 Packs Mountain Ridge Rd
- 35 Packforest
- 7 Packforest
- 106 Packridge
- 5502 N Highway 101
- 1254 Camp Creek Rd
- 3080 S Carolina 414
- 269 S Glassy Mountain Rd
- 239 S Glassy Mountain Rd
- 235 S Glassy Mountain Rd
- 4041 N Highway 101
- 4841 Jordan Rd
- 2810 S Carolina 414
- 2195 Noe Rd
- 2509 Old Tiger Bridge Rd
- 145 S Glassy Mountain Rd
- 101 Deer Thicket Way
- 304 Nicole Marie Ct
- 602 Packs Mountain Ridge Rd
- 606 Packs Mountain Ridge Rd
- 606 Packs Mountain Ridge Rd Unit RIDGE
- 600 Packs Mountain Ridge Rd
- 511 Packs Mountain Ridge Rd
- 235 Ponder Ln
- 79 Packforest Rd
- 498 Packs Mountain Ridge Rd
- 215 Ponder Ln Unit TRACT B
- 215 Ponder Ln
- 80 Packforest
- 498 Packs Mountain Ridge Rd Unit RIDGE
- 213 Ponder Ln
- 305 Bomar Rd
- 283 Bomar Rd
- 496 Packs Mountain Ridge Rd
- 75 Packforest Rd
- 497 Packs Mountain Ridge Rd
- 76 Pack Fores Rd
- 76 Packforest
