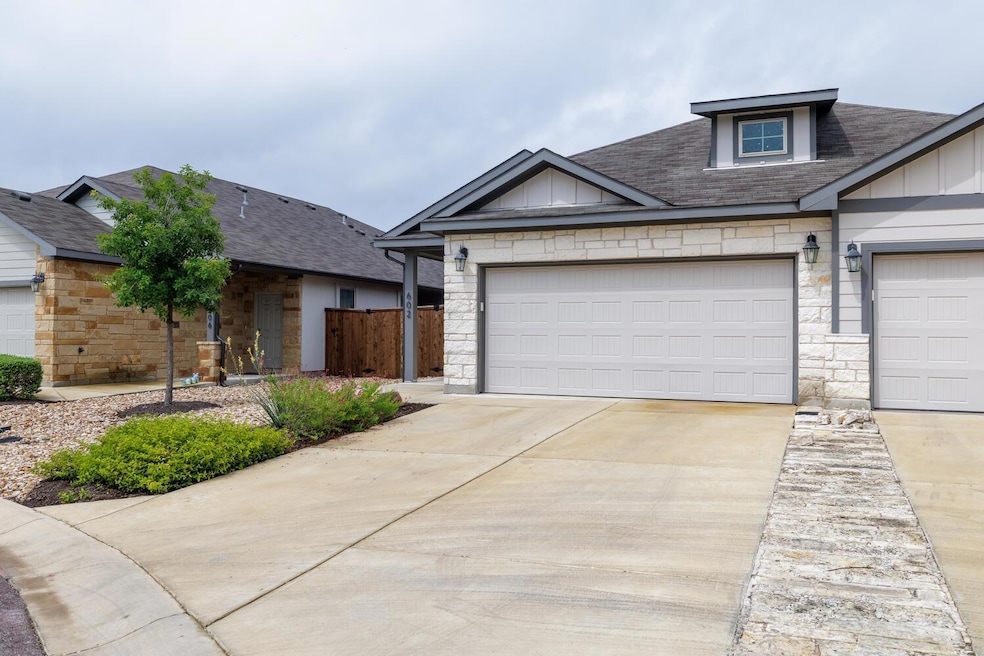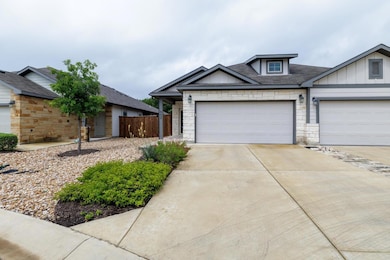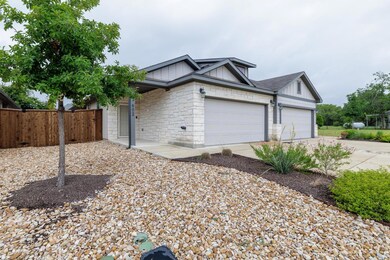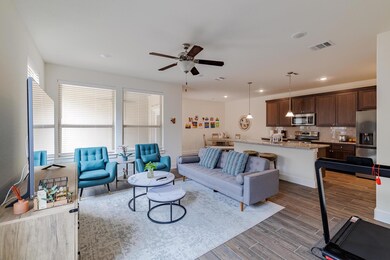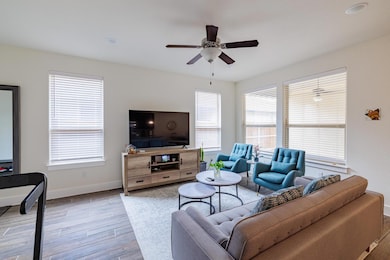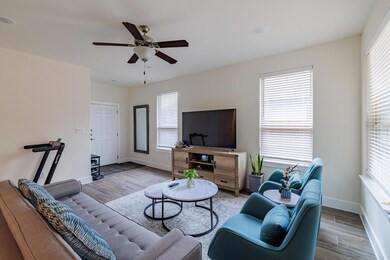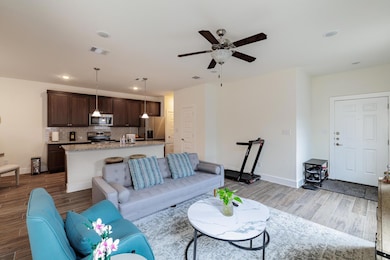602 Parkline Dr Unit 12A Georgetown, TX 78626
Estimated payment $2,357/month
Highlights
- Open Floorplan
- Covered Patio or Porch
- 2 Car Attached Garage
- Neighborhood Views
- Stainless Steel Appliances
- Double Vanity
About This Home
Charming Condo in Parkside Crossing – Georgetown, TX Discover comfort and convenience in this beautifully maintained 3-bedroom, 2-bathroom condo nestled in the desirable Parkside Crossing community. With 1,484 square feet of thoughtfully designed space, this home boasts an open-concept floor plan, perfect for modern living. Enjoy ample storage, stylish finishes, and a prime location just minutes from Georgetown's historic downtown square and the scenic San Gabriel Park. Don't miss this fantastic opportunity to own a piece of tranquility in a vibrant neighborhood! Yard maintained by the HOA
Listing Agent
Comfort Realty LLC Brokerage Phone: (512) 791-7990 License #0658808 Listed on: 10/13/2025
Property Details
Home Type
- Condominium
Est. Annual Taxes
- $5,064
Year Built
- Built in 2021
Lot Details
- East Facing Home
- Landscaped
- Back Yard Fenced and Front Yard
HOA Fees
- $255 Monthly HOA Fees
Parking
- 2 Car Attached Garage
Home Design
- Slab Foundation
- Composition Roof
- Masonry Siding
- HardiePlank Type
- Stucco
Interior Spaces
- 1,484 Sq Ft Home
- 1-Story Property
- Open Floorplan
- Ceiling Fan
- Recessed Lighting
- Neighborhood Views
- Washer and Dryer
Kitchen
- Electric Cooktop
- Microwave
- Dishwasher
- Stainless Steel Appliances
- Disposal
Flooring
- Carpet
- Tile
Bedrooms and Bathrooms
- 3 Main Level Bedrooms
- 2 Full Bathrooms
- Double Vanity
Home Security
Outdoor Features
- Covered Patio or Porch
Schools
- Pat Cooper Elementary School
- Charles A Forbes Middle School
- Georgetown High School
Utilities
- Central Heating and Cooling System
- Cable TV Available
Listing and Financial Details
- Assessor Parcel Number 2085600012012A
Community Details
Overview
- Association fees include common area maintenance
- Parkside Crossing Association
- Parkside Xing Twnhms Bldg 1 Subdivision
Amenities
- Picnic Area
- Common Area
Security
- Carbon Monoxide Detectors
- Fire and Smoke Detector
Map
Home Values in the Area
Average Home Value in this Area
Property History
| Date | Event | Price | List to Sale | Price per Sq Ft |
|---|---|---|---|---|
| 10/31/2025 10/31/25 | Pending | -- | -- | -- |
| 10/13/2025 10/13/25 | For Sale | $319,000 | -- | $215 / Sq Ft |
Source: Unlock MLS (Austin Board of REALTORS®)
MLS Number: 9932938
- 102 Parque Cove
- 123 Parque Vista Dr
- 162 Prairie Springs Loop
- 1011 Janae Ct
- 134 Prairie Springs Cove
- 407 Katy Crossing
- 808 Golden Oaks Rd
- 2701 N Austin Ave
- 157 Meadowlark Cir
- 910 Garden View Dr
- 917 Garden View Dr
- 1700 Garden Villa Dr
- 516 Jefferson Ln
- 901 Garden Meadow Dr
- 219 Juniper Dr
- 102 Orange Tree Ln
- 0 Janis Dr
- 503 E Central Dr
- 906 Jasmine Trail
- 1005 Brambles Dr
