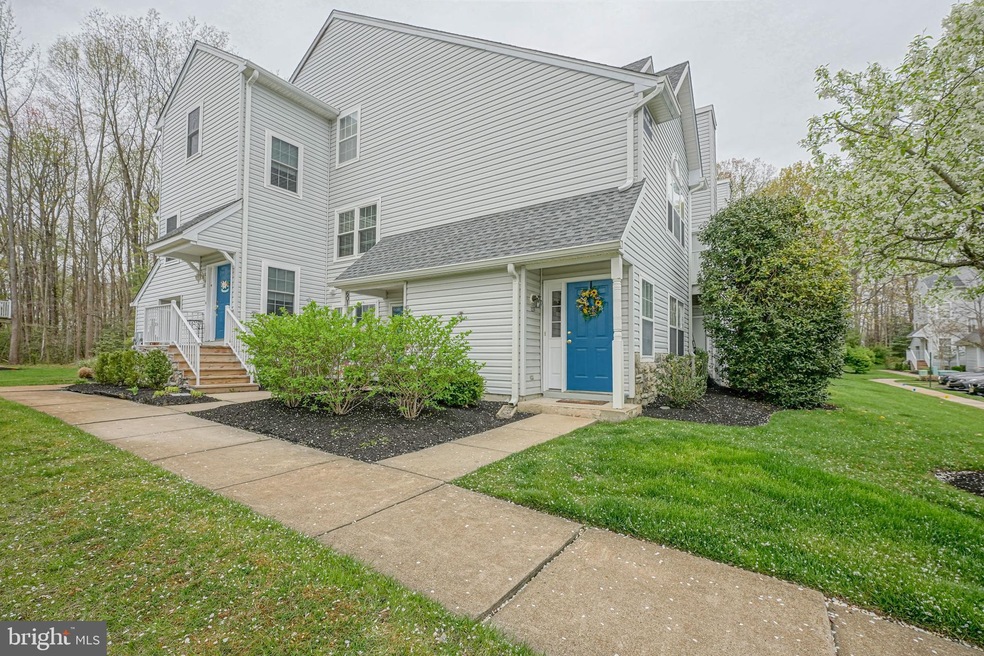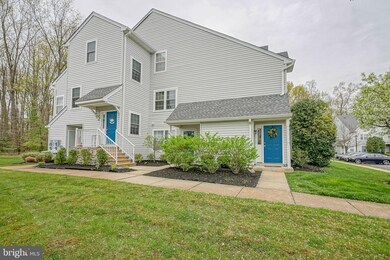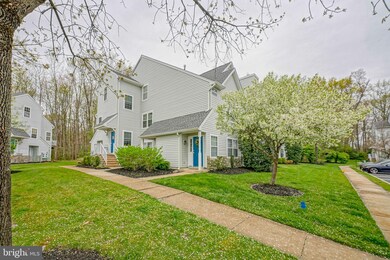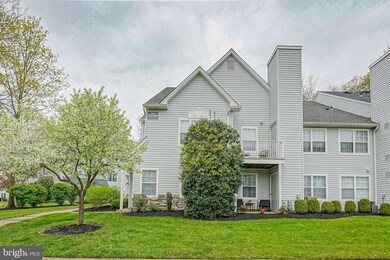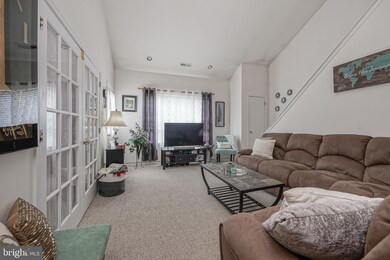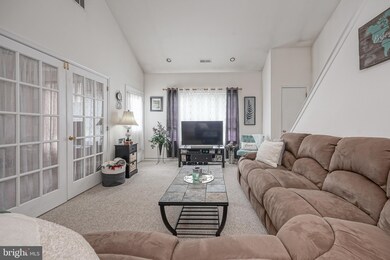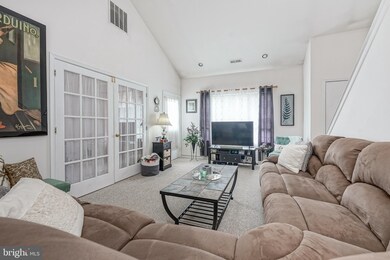
602 Quail Rd Unit 602 Marlton, NJ 08053
Estimated Value: $301,811 - $315,000
Highlights
- Clubhouse
- Contemporary Architecture
- Tennis Courts
- Cherokee High School Rated A-
- Community Pool
- Forced Air Heating and Cooling System
About This Home
As of September 2022BACK TO ACTIVE- Buyers financing fell through .....thier loss is YOUR gain!
Highly desirable Ashby loft unit with cathedral ceiling and recessed lighting throughout. This model includes two ensuite bedrooms with spacious walk-in closets. Master bedroom has a double sided fireplace to enjoy in both the bedroom and master bath. French doors to sitting room which could be third bedroom and walkout to balcony. This is a MUST SEE!! New HVAC installed in 2019.
You don't want to miss this one! There's nothing like it and it won't last long!
Property is being sold tenant occupied until September 30th or until tenant finds suitable housing.
Townhouse Details
Home Type
- Townhome
Est. Annual Taxes
- $4,735
Year Built
- Built in 1994
HOA Fees
- $249 Monthly HOA Fees
Parking
- Parking Lot
Home Design
- Contemporary Architecture
- Frame Construction
Interior Spaces
- 1,154 Sq Ft Home
- Property has 2 Levels
Bedrooms and Bathrooms
Utilities
- Forced Air Heating and Cooling System
- Cooling System Utilizes Natural Gas
- Natural Gas Water Heater
Listing and Financial Details
- Tax Lot 00007
- Assessor Parcel Number 13-00017-00007-C0602
Community Details
Overview
- Association fees include common area maintenance, snow removal, exterior building maintenance
- Whitebridge Subdivision
Amenities
- Clubhouse
Recreation
- Tennis Courts
- Community Pool
Ownership History
Purchase Details
Home Financials for this Owner
Home Financials are based on the most recent Mortgage that was taken out on this home.Purchase Details
Home Financials for this Owner
Home Financials are based on the most recent Mortgage that was taken out on this home.Purchase Details
Home Financials for this Owner
Home Financials are based on the most recent Mortgage that was taken out on this home.Purchase Details
Home Financials for this Owner
Home Financials are based on the most recent Mortgage that was taken out on this home.Purchase Details
Similar Homes in Marlton, NJ
Home Values in the Area
Average Home Value in this Area
Purchase History
| Date | Buyer | Sale Price | Title Company |
|---|---|---|---|
| Said Hatem | $255,000 | Stewart Title Guaranty Company | |
| G2v Solutions Llc | -- | Able Title Agency | |
| Garrison Steven | $238,500 | Weichert Title Agency | |
| Shayne Lois M | $144,900 | Congress Title Corp | |
| Wells Renee A | $98,235 | -- |
Mortgage History
| Date | Status | Borrower | Loan Amount |
|---|---|---|---|
| Previous Owner | Said Hatem | $246,453 | |
| Previous Owner | G2v Solutions Llc | $123,000 | |
| Previous Owner | Garrison Steven | $176,000 | |
| Previous Owner | Shayne Lois M | $174,250 | |
| Previous Owner | Shayne Harry B | $141,639 | |
| Previous Owner | Shayne Lois M | $141,639 | |
| Previous Owner | Wells Renee A | $109,800 | |
| Previous Owner | Wells Renee A | $108,000 |
Property History
| Date | Event | Price | Change | Sq Ft Price |
|---|---|---|---|---|
| 09/30/2022 09/30/22 | Sold | $255,000 | +2.0% | $221 / Sq Ft |
| 08/24/2022 08/24/22 | Pending | -- | -- | -- |
| 08/03/2022 08/03/22 | For Sale | $250,000 | 0.0% | $217 / Sq Ft |
| 07/18/2022 07/18/22 | For Sale | $250,000 | 0.0% | $217 / Sq Ft |
| 06/29/2022 06/29/22 | Pending | -- | -- | -- |
| 06/10/2022 06/10/22 | For Sale | $250,000 | 0.0% | $217 / Sq Ft |
| 06/03/2022 06/03/22 | Pending | -- | -- | -- |
| 05/12/2022 05/12/22 | Pending | -- | -- | -- |
| 04/28/2022 04/28/22 | For Sale | $250,000 | 0.0% | $217 / Sq Ft |
| 10/01/2017 10/01/17 | Rented | $1,471 | +1.4% | -- |
| 09/06/2017 09/06/17 | Under Contract | -- | -- | -- |
| 08/31/2017 08/31/17 | For Rent | $1,450 | 0.0% | -- |
| 10/01/2016 10/01/16 | Rented | $1,450 | +3.6% | -- |
| 08/10/2016 08/10/16 | Under Contract | -- | -- | -- |
| 07/29/2016 07/29/16 | For Rent | $1,400 | +1.8% | -- |
| 04/01/2014 04/01/14 | Rented | $1,375 | 0.0% | -- |
| 02/10/2014 02/10/14 | Under Contract | -- | -- | -- |
| 01/29/2014 01/29/14 | For Rent | $1,375 | +0.4% | -- |
| 04/01/2012 04/01/12 | Rented | $1,370 | 0.0% | -- |
| 02/02/2012 02/02/12 | Under Contract | -- | -- | -- |
| 01/22/2012 01/22/12 | For Rent | $1,370 | -- | -- |
Tax History Compared to Growth
Tax History
| Year | Tax Paid | Tax Assessment Tax Assessment Total Assessment is a certain percentage of the fair market value that is determined by local assessors to be the total taxable value of land and additions on the property. | Land | Improvement |
|---|---|---|---|---|
| 2024 | $5,077 | $158,000 | $60,000 | $98,000 |
| 2023 | $5,077 | $158,000 | $60,000 | $98,000 |
| 2022 | $4,849 | $158,000 | $60,000 | $98,000 |
| 2021 | $4,735 | $158,000 | $60,000 | $98,000 |
| 2020 | $4,674 | $158,000 | $60,000 | $98,000 |
| 2019 | $4,636 | $158,000 | $60,000 | $98,000 |
| 2018 | $4,571 | $158,000 | $60,000 | $98,000 |
| 2017 | $4,517 | $158,000 | $60,000 | $98,000 |
| 2016 | $4,407 | $158,000 | $60,000 | $98,000 |
| 2015 | $4,329 | $158,000 | $60,000 | $98,000 |
| 2014 | $4,206 | $158,000 | $60,000 | $98,000 |
Agents Affiliated with this Home
-
Mary Murphy

Seller's Agent in 2022
Mary Murphy
EXP Realty, LLC
(856) 556-6026
13 in this area
387 Total Sales
-
Leslee Maybrown

Seller Co-Listing Agent in 2022
Leslee Maybrown
Keller Williams - Main Street
(614) 946-8249
2 in this area
30 Total Sales
-
datacorrect BrightMLS
d
Buyer's Agent in 2022
datacorrect BrightMLS
Non Subscribing Office
-
Diane Gervasi

Seller's Agent in 2017
Diane Gervasi
Century 21 Alliance-Moorestown
(609) 658-4280
3 in this area
52 Total Sales
-
Kristin Abele

Buyer's Agent in 2016
Kristin Abele
BHHS Fox & Roach
(856) 217-8744
30 Total Sales
-
S
Seller's Agent in 2014
Sheila Kwoka
Century 21 Alliance-Mount Laurel
Map
Source: Bright MLS
MLS Number: NJBL2022998
APN: 13-00017-0000-00007-0000-C0602
- 1009 Squirrel Rd Unit 1009
- 1404 Squirrel Rd Unit 1404
- 2002 Delancey Way Unit 2002
- 2602 Delancey Way Unit 2602
- 57 9th St
- 55 9th St
- 1203 Delancey Way
- 1208 Delancey Way Unit 1208
- 2276 Marlton Pike
- 5304 Baltimore Dr Unit 5304
- 11 Weaver Dr
- 1525 Marlton Pike
- 19 Evesboro - Medford Rd
- 130 Lowell Dr
- 1315 Marlton Pike
- 21 Carrington Way
- 53 Lowell Dr
- 58 Autumn Park Dr
- 65 2nd St
- 24 Huxley Cir
- 602 Quail Rd Unit 602
- 601 Quail Rd Unit 601
- 607 Quail Rd Unit 607
- 603 Quail Rd Unit 603
- 605 Quail Rd Unit 605
- 608 Quail Rd Unit 608
- 606 Quail Rd Unit 1506
- 405 Quail Rd Unit 405
- 407 Quail Rd Unit 407
- 406 Quail Rd Unit 406
- 408 Quail Rd
- 701 Quail Rd Unit 701
- 702 Quail Rd Unit 702
- 401 Quail Rd Unit 401
- 403 Quail Rd Unit 403
- 404 Quail Rd Unit 404
- 704 Quail Rd Unit 704
- 703 Quail Rd Unit 703
- 707 Quail Rd Unit 707
- 706 Quail Rd Unit 2504
