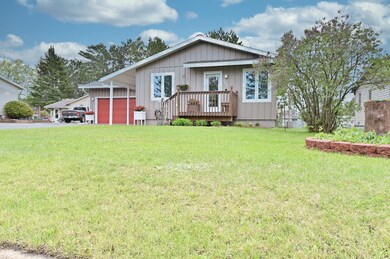
602 Reynolds St Grand Rapids, MN 55744
Highlights
- Bonus Room
- The kitchen features windows
- Living Room
- No HOA
- 2 Car Attached Garage
- Storage Room
About This Home
As of January 2025If you have been waiting for the perfect home to come on the market ...This, is it! The curb appeal will draw you in and everything else welcomes you home! This 3-bedroom 2 bath home is completely move in ready. The home has a finished basement, attached insulated & heated 2 stall garage, fence in back yard, garden area, patio, shed, sauna, Ring doorbell, triple reverse osmosis water filtration system and radon mitigation system.
Last Agent to Sell the Property
Frankie Stoltz
MOVE IT REAL ESTATE GROUP/LAKEHOMES.COM Listed on: 11/29/2024
Home Details
Home Type
- Single Family
Est. Annual Taxes
- $2,957
Year Built
- Built in 1972
Lot Details
- 10,454 Sq Ft Lot
- Lot Dimensions are 70x150
- Wire Fence
Parking
- 2 Car Attached Garage
Interior Spaces
- 1-Story Property
- Family Room
- Living Room
- Dining Room
- Bonus Room
- Storage Room
- Washer and Dryer Hookup
- Finished Basement
- Basement Fills Entire Space Under The House
Kitchen
- Range
- Dishwasher
- The kitchen features windows
Bedrooms and Bathrooms
- 3 Bedrooms
Utilities
- Forced Air Heating and Cooling System
Community Details
- No Home Owners Association
- Helmer Add To Grand Rapids Subdivision
Listing and Financial Details
- Assessor Parcel Number 915450240
Ownership History
Purchase Details
Home Financials for this Owner
Home Financials are based on the most recent Mortgage that was taken out on this home.Purchase Details
Purchase Details
Home Financials for this Owner
Home Financials are based on the most recent Mortgage that was taken out on this home.Similar Homes in Grand Rapids, MN
Home Values in the Area
Average Home Value in this Area
Purchase History
| Date | Type | Sale Price | Title Company |
|---|---|---|---|
| Warranty Deed | $269,900 | First American Title | |
| Warranty Deed | $167,000 | None Available | |
| Warranty Deed | $143,600 | None Available |
Mortgage History
| Date | Status | Loan Amount | Loan Type |
|---|---|---|---|
| Open | $188,930 | New Conventional | |
| Previous Owner | $143,000 | Stand Alone Refi Refinance Of Original Loan | |
| Previous Owner | $128,639 | VA | |
| Previous Owner | $146,585 | VA |
Property History
| Date | Event | Price | Change | Sq Ft Price |
|---|---|---|---|---|
| 01/30/2025 01/30/25 | Sold | $269,900 | 0.0% | $122 / Sq Ft |
| 01/09/2025 01/09/25 | Pending | -- | -- | -- |
| 12/06/2024 12/06/24 | For Sale | $269,900 | -- | $122 / Sq Ft |
Tax History Compared to Growth
Tax History
| Year | Tax Paid | Tax Assessment Tax Assessment Total Assessment is a certain percentage of the fair market value that is determined by local assessors to be the total taxable value of land and additions on the property. | Land | Improvement |
|---|---|---|---|---|
| 2023 | $2,616 | $234,000 | $27,300 | $206,700 |
| 2022 | $2,540 | $220,900 | $26,900 | $194,000 |
| 2021 | $2,028 | $174,600 | $26,900 | $147,700 |
| 2020 | $2,122 | $147,900 | $26,900 | $121,000 |
| 2019 | $2,072 | $147,900 | $26,900 | $121,000 |
| 2018 | $1,578 | $147,900 | $26,900 | $121,000 |
| 2017 | $1,554 | $0 | $0 | $0 |
| 2016 | $1,466 | $0 | $0 | $0 |
| 2015 | $1,438 | $0 | $0 | $0 |
| 2014 | -- | $0 | $0 | $0 |
Agents Affiliated with this Home
-
F
Seller's Agent in 2025
Frankie Stoltz
MOVE IT REAL ESTATE GROUP/LAKEHOMES.COM
-
R
Buyer's Agent in 2025
Riley Lind
eXp Realty
Map
Source: NorthstarMLS
MLS Number: 6633919
APN: 91-545-0240
- 713 Allen Dr
- TBD NE 6th Ave
- 524 NE 4th Ave
- 501 NE 5th Ave
- 516 NE 3rd Ave
- 710 NE 4th St
- 718 NW 1st Ave
- TBD County Road 60
- TBD U S Highway 2
- 1107 NW 3rd Ave
- 112 SE 3rd Ave
- 523 NW 5th Ave
- 711 NW 7th St
- 712 NW 8th Ave
- 504 NW 8th Ave
- 119 SW 3rd St
- 411 NW 16th St
- 823 NW 5th St
- 103 SW 4th St
- 619 NW 9th Ave






