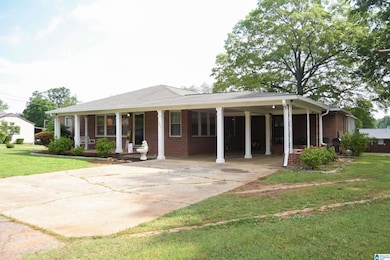
602 Riddle Ave Piedmont, AL 36272
Estimated payment $1,265/month
Highlights
- Wood Flooring
- Attic
- Corner Lot
- Piedmont Elementary School Rated A-
- Sun or Florida Room
- Den
About This Home
Welcome to this beautifully maintained 4-bedroom, 2-bath home perfectly situated on a spacious corner lot. Offering a blend of comfort and style, this home features a mix of hardwood, concrete, and durable laminate flooring throughout. Enjoy multiple living spaces including a cozy living room with a fireplace, dining room, a versatile den, and a bright sunroom that fills the home with natural light. The laundry room adds a touch of farmhouse charm with its stylish barn door. Step outside to find a large yard, backyard fenced and perfect for pets, children or entertaining, complete with two storage buildings for all your needs. Relax on the inviting front porch, unwind under the covered patio, or make use of the covered carport for convenient parking. Don't miss out on this home that offers space, style, and a layout perfect for everyday living and entertaining!
Home Details
Home Type
- Single Family
Est. Annual Taxes
- $533
Year Built
- Built in 1950
Lot Details
- 0.41 Acre Lot
- Fenced Yard
- Corner Lot
Home Design
- Four Sided Brick Exterior Elevation
Interior Spaces
- 1-Story Property
- Ceiling Fan
- Gas Log Fireplace
- Window Treatments
- Family Room with Fireplace
- Dining Room
- Den
- Sun or Florida Room
- Unfinished Basement
- Partial Basement
- Pull Down Stairs to Attic
- Storm Doors
Kitchen
- Stove
- Built-In Microwave
- Dishwasher
- Laminate Countertops
Flooring
- Wood
- Laminate
- Concrete
- Tile
Bedrooms and Bathrooms
- 4 Bedrooms
- 2 Full Bathrooms
- Bathtub and Shower Combination in Primary Bathroom
Laundry
- Laundry Room
- Laundry on main level
- Washer and Electric Dryer Hookup
Parking
- Attached Garage
- 2 Carport Spaces
- Driveway
- Off-Street Parking
Outdoor Features
- Covered patio or porch
Schools
- Piedmont Elementary And Middle School
- Piedmont High School
Utilities
- Central Heating and Cooling System
- Heating System Uses Gas
- Electric Water Heater
Listing and Financial Details
- Visit Down Payment Resource Website
- Assessor Parcel Number 09-03-08-0-003-064.000
Map
Home Values in the Area
Average Home Value in this Area
Tax History
| Year | Tax Paid | Tax Assessment Tax Assessment Total Assessment is a certain percentage of the fair market value that is determined by local assessors to be the total taxable value of land and additions on the property. | Land | Improvement |
|---|---|---|---|---|
| 2024 | $533 | $18,058 | $1,440 | $16,618 |
| 2023 | $533 | $17,418 | $800 | $16,618 |
| 2022 | $784 | $17,418 | $800 | $16,618 |
| 2021 | $617 | $13,700 | $800 | $12,900 |
| 2020 | $617 | $13,700 | $800 | $12,900 |
| 2019 | $624 | $13,858 | $960 | $12,898 |
| 2018 | $0 | $13,860 | $0 | $0 |
| 2017 | $561 | $12,460 | $0 | $0 |
| 2016 | $561 | $12,460 | $0 | $0 |
| 2013 | -- | $11,900 | $0 | $0 |
Property History
| Date | Event | Price | Change | Sq Ft Price |
|---|---|---|---|---|
| 04/29/2025 04/29/25 | For Sale | $230,000 | +15.0% | $111 / Sq Ft |
| 06/28/2024 06/28/24 | Sold | $200,000 | 0.0% | $97 / Sq Ft |
| 06/26/2024 06/26/24 | Pending | -- | -- | -- |
| 05/09/2024 05/09/24 | Price Changed | $200,000 | +0.1% | $97 / Sq Ft |
| 05/09/2024 05/09/24 | Price Changed | $199,900 | 0.0% | $97 / Sq Ft |
| 05/09/2024 05/09/24 | For Sale | $199,900 | -13.0% | $97 / Sq Ft |
| 03/18/2024 03/18/24 | Pending | -- | -- | -- |
| 03/14/2024 03/14/24 | For Sale | $229,900 | -- | $111 / Sq Ft |
Similar Homes in Piedmont, AL
Source: Greater Alabama MLS
MLS Number: 21417326
APN: 09-03-08-0-003-064.000
- 518 S Center Ave
- 186 Ridgeway Dr
- 609 Piedmont Ave
- 0 Adamson St Unit 21407806
- Lots Piedmont Ave
- 508 Anniston Ave
- 20533 Al Highway 9
- 414 E Montview St
- 0 Vandy Ave Unit Lot 20 21393650
- 430 Dink Moore Dr
- 0 Dink Moore Dr Unit Lot 21 & part Lot 22
- 0 Dink Moore Dr Unit 21393646
- 18505 Highway 9
- 185 Meadowbrook Dr
- 307 Barlow St
- 0 Oak Ridge Ln
- 953 Memorial Dr
- 303 Southern Ave
- 103 Thatcher St
- 605 Logan St






