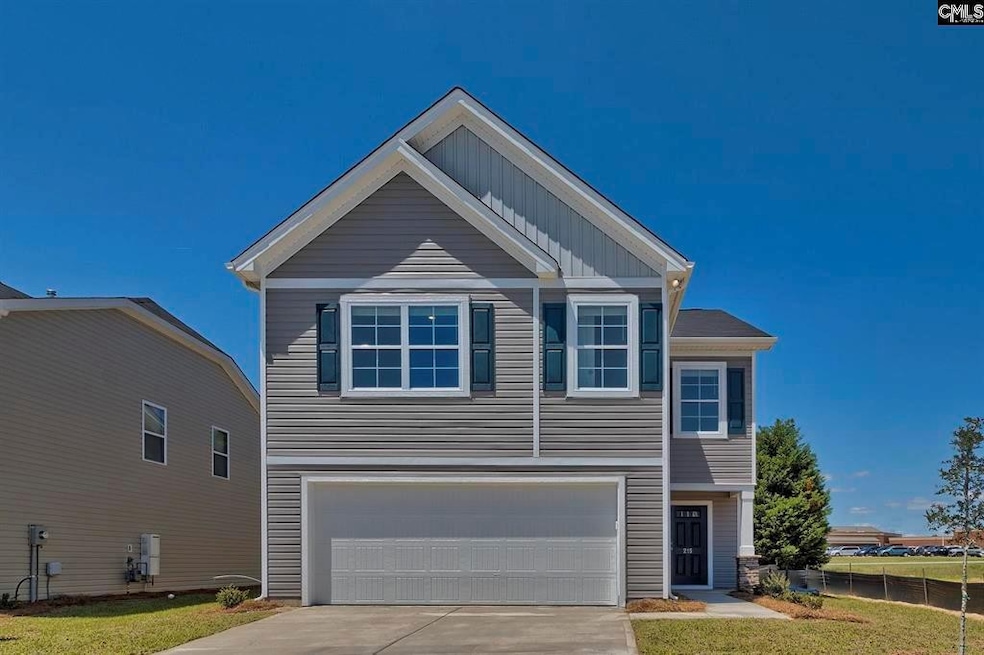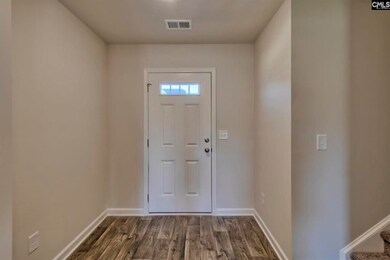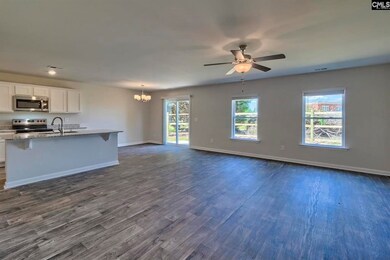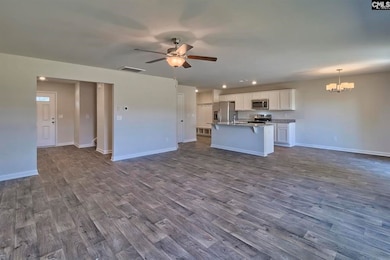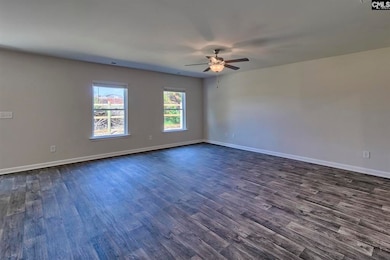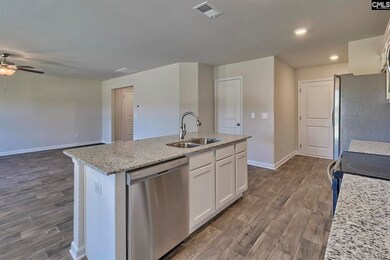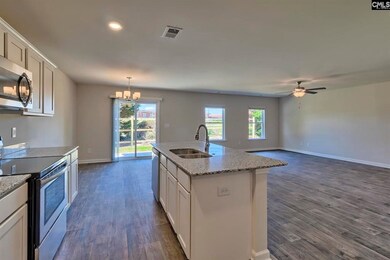PENDING
NEW CONSTRUCTION
602 Rustic Cabin Ln Gaston, SC 29053
Estimated payment $1,566/month
4
Beds
2.5
Baths
2,075
Sq Ft
$122
Price per Sq Ft
Highlights
- New Construction
- 2 Car Attached Garage
- Patio
- Traditional Architecture
- Wet Bar
- Tankless Water Heater
About This Home
Welcome to McGuinn's Cypress floor plan! Lot # 10. 4 Bedrooms - 2.5 Baths. The main floor features open spaces, a welcoming entryway and plenty of natural lighting. The kitchen has granite countertops, a pantry, stainless appliances and eat -in kitchen area. The second floor includes the owner's suite, tucked on the back of the home for privacy. Three more bedrooms share the second level and 2 of these rooms include a walk-in closet. The Cypress is built with high standards.
Home Details
Home Type
- Single Family
Year Built
- Built in 2022 | New Construction
Parking
- 2 Car Attached Garage
Home Design
- Traditional Architecture
- Slab Foundation
- Vinyl Siding
Interior Spaces
- 2,075 Sq Ft Home
- 2-Story Property
- Wet Bar
- Vinyl Flooring
- Dishwasher
- Dryer Hookup
Bedrooms and Bathrooms
- 4 Bedrooms
Utilities
- Central Air
- Heating Available
- Tankless Water Heater
- Septic Tank
Additional Features
- Patio
- 0.41 Acre Lot
Community Details
- Property has a Home Owners Association
- Liberty Ridge Subdivision
Map
Create a Home Valuation Report for This Property
The Home Valuation Report is an in-depth analysis detailing your home's value as well as a comparison with similar homes in the area
Home Values in the Area
Average Home Value in this Area
Property History
| Date | Event | Price | List to Sale | Price per Sq Ft |
|---|---|---|---|---|
| 01/02/2023 01/02/23 | Pending | -- | -- | -- |
| 12/05/2022 12/05/22 | For Sale | $252,704 | -- | $122 / Sq Ft |
Source: CHS Regional MLS
Source: CHS Regional MLS
MLS Number: 24022387
Nearby Homes
- 325 Silver Spur Way
- 808 Nilo Farms Way
- 617 Rustic Cabin Ln
- 811 Nilo Farms Way
- 847 Nilo Farms Way
- 621 Rustic Cabin Ln
- 816 Nilo Farms Way
- 331 Silver Spur Way
- tbd Mack St
- 0 Highway 321 Rd Unit 565007
- 543 Lawndale Dr
- 256 Heather Ridge Dr
- 359 Sturkie Ln
- 224 Heather Ridge Dr
- 442 Savany Hunt Creek Rd
- 438 Irvin Jumper St
- 465 Happy Hollow Dr
- 468 Happy Hollow Dr
- 472 Happy Hollow Dr
- 480 Happy Hollow Dr
