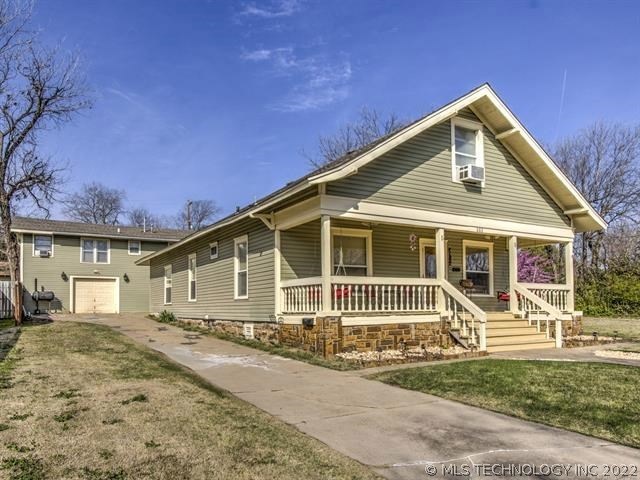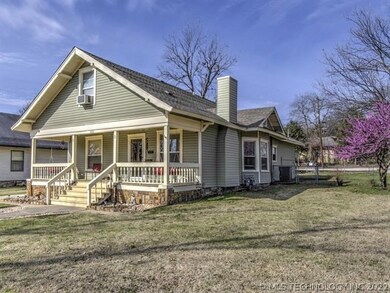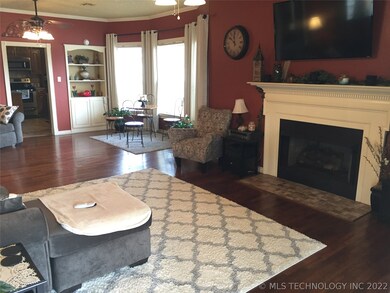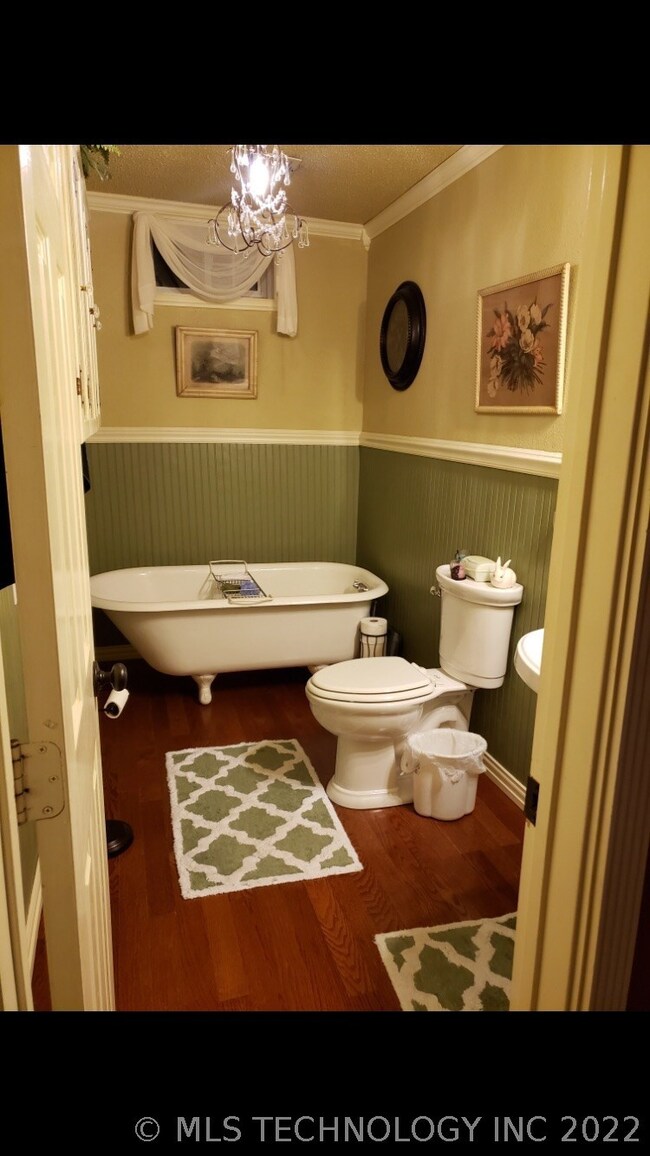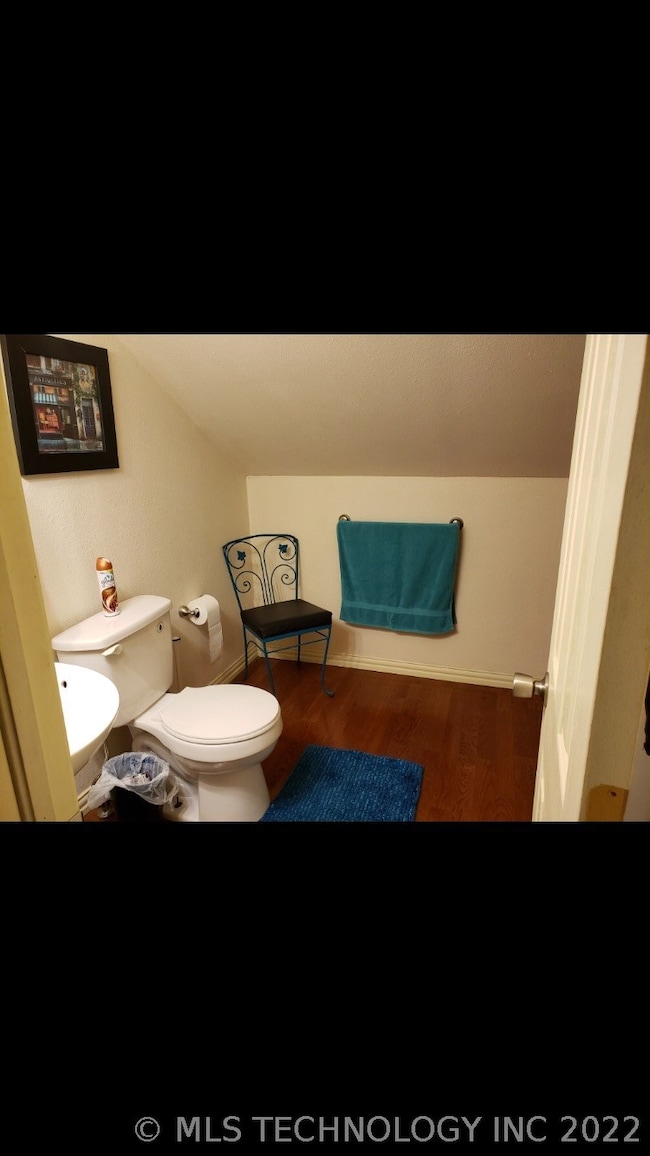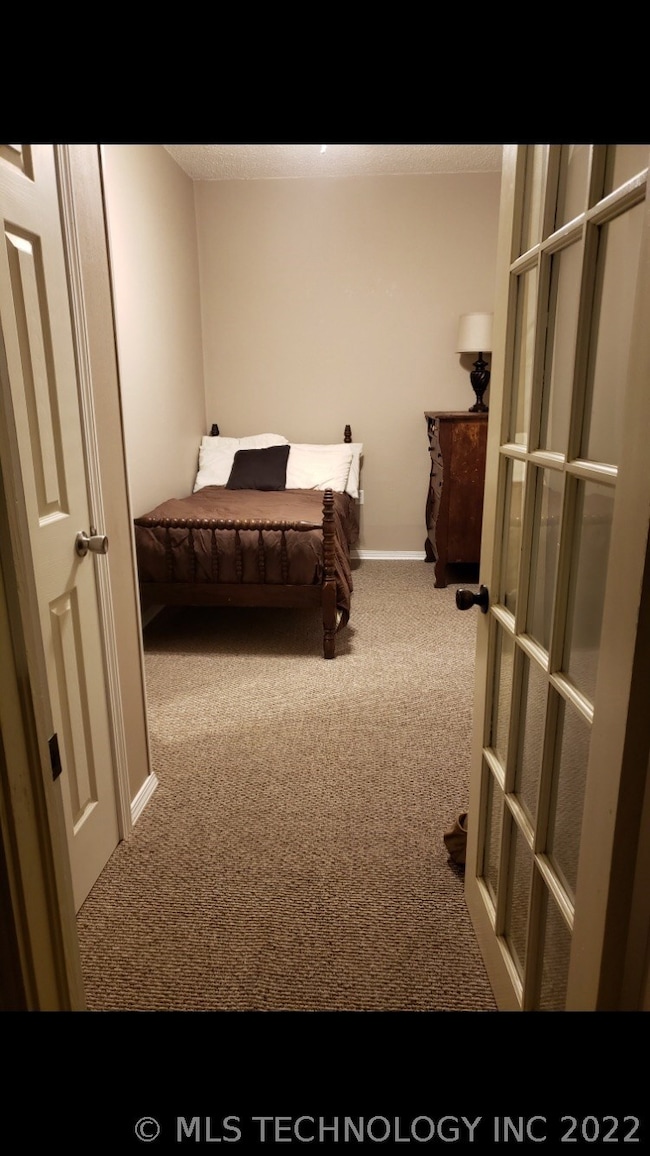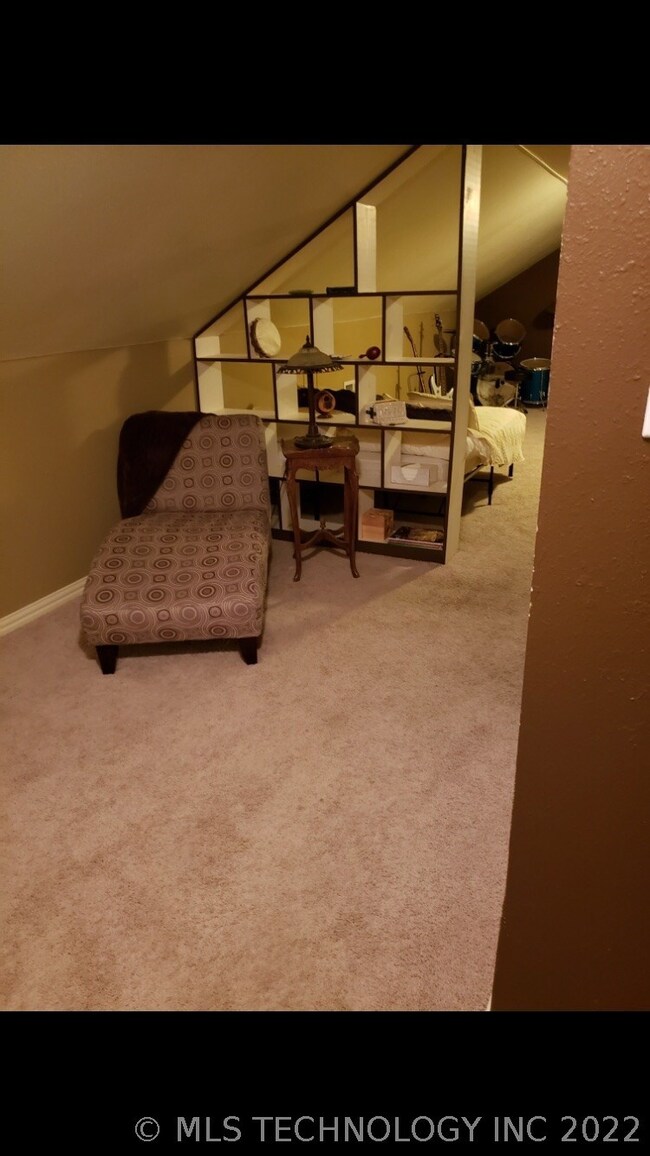
602 S Bixby St Sapulpa, OK 74066
Highlights
- Safe Room
- No HOA
- Zoned Heating and Cooling
- Wood Flooring
- Covered patio or porch
- 1 Car Garage
About This Home
As of July 2021Beautiful remodeled home on corner lot with hardwood floors, vinyl windows, 3 full baths, dining room, nice kitchen, extra room for office/craft room. detached garage with 1 bedroom, kitchen, bathroom apartment, ready to rent.
Last Agent to Sell the Property
Monty Bunny
Inactive Office License #160283 Listed on: 11/02/2018
Home Details
Home Type
- Single Family
Est. Annual Taxes
- $1,154
Year Built
- Built in 1918
Lot Details
- 9,448 Sq Ft Lot
- East Facing Home
- Chain Link Fence
Parking
- 1 Car Garage
Home Design
- Frame Construction
- Fiberglass Roof
- Vinyl Siding
- Asphalt
Interior Spaces
- 2,072 Sq Ft Home
- 2-Story Property
- Gas Log Fireplace
- Vinyl Clad Windows
- Insulated Windows
- Crawl Space
- Dryer
Kitchen
- Electric Oven
- Range
- Microwave
- Plumbed For Ice Maker
- Dishwasher
- Laminate Countertops
- Disposal
Flooring
- Wood
- Carpet
- Vinyl Plank
Bedrooms and Bathrooms
- 3 Bedrooms
- 3 Full Bathrooms
Home Security
- Safe Room
- Fire and Smoke Detector
Schools
- Jefferson Heights Elementary School
- Sapulpa High School
Utilities
- Zoned Heating and Cooling
- Heating System Uses Gas
- Gas Water Heater
- Phone Available
Additional Features
- Energy-Efficient Windows
- Covered patio or porch
Community Details
- No Home Owners Association
- West Highland Subdivision
Ownership History
Purchase Details
Home Financials for this Owner
Home Financials are based on the most recent Mortgage that was taken out on this home.Purchase Details
Home Financials for this Owner
Home Financials are based on the most recent Mortgage that was taken out on this home.Purchase Details
Home Financials for this Owner
Home Financials are based on the most recent Mortgage that was taken out on this home.Purchase Details
Purchase Details
Similar Homes in Sapulpa, OK
Home Values in the Area
Average Home Value in this Area
Purchase History
| Date | Type | Sale Price | Title Company |
|---|---|---|---|
| Warranty Deed | $194,000 | Firstitle & Abstract Svcs Ll | |
| Warranty Deed | $185,000 | First & Abstract Svcs Llc | |
| Warranty Deed | $171,000 | None Available | |
| Warranty Deed | $67,000 | None Available | |
| Sheriffs Deed | $94,225 | None Available |
Mortgage History
| Date | Status | Loan Amount | Loan Type |
|---|---|---|---|
| Open | $145,500 | New Conventional | |
| Previous Owner | $181,550 | FHA | |
| Previous Owner | $41,147 | Credit Line Revolving | |
| Previous Owner | $30,000 | Credit Line Revolving |
Property History
| Date | Event | Price | Change | Sq Ft Price |
|---|---|---|---|---|
| 04/14/2025 04/14/25 | Rented | $1,600 | 0.0% | -- |
| 04/08/2025 04/08/25 | For Rent | $1,600 | +7.0% | -- |
| 06/30/2023 06/30/23 | Rented | $1,495 | 0.0% | -- |
| 06/29/2023 06/29/23 | For Rent | $1,495 | -25.3% | -- |
| 08/25/2022 08/25/22 | Rented | $2,000 | +33.3% | -- |
| 08/23/2022 08/23/22 | For Rent | $1,500 | -28.6% | -- |
| 08/14/2021 08/14/21 | Rented | $2,100 | +40.0% | -- |
| 08/04/2021 08/04/21 | Under Contract | -- | -- | -- |
| 08/04/2021 08/04/21 | For Rent | $1,500 | 0.0% | -- |
| 07/13/2021 07/13/21 | Sold | $210,000 | +5.0% | $101 / Sq Ft |
| 05/06/2021 05/06/21 | Pending | -- | -- | -- |
| 05/06/2021 05/06/21 | For Sale | $200,000 | +8.2% | $97 / Sq Ft |
| 03/21/2019 03/21/19 | Sold | $184,900 | 0.0% | $89 / Sq Ft |
| 11/02/2018 11/02/18 | Pending | -- | -- | -- |
| 11/02/2018 11/02/18 | For Sale | $184,900 | +8.1% | $89 / Sq Ft |
| 05/11/2017 05/11/17 | Sold | $171,000 | -4.9% | $83 / Sq Ft |
| 03/13/2017 03/13/17 | Pending | -- | -- | -- |
| 03/13/2017 03/13/17 | For Sale | $179,900 | -- | $87 / Sq Ft |
Tax History Compared to Growth
Tax History
| Year | Tax Paid | Tax Assessment Tax Assessment Total Assessment is a certain percentage of the fair market value that is determined by local assessors to be the total taxable value of land and additions on the property. | Land | Improvement |
|---|---|---|---|---|
| 2024 | $3,124 | $25,694 | $1,200 | $24,494 |
| 2023 | $3,124 | $24,471 | $1,200 | $23,271 |
| 2022 | $2,677 | $23,305 | $1,200 | $22,105 |
| 2021 | $2,623 | $23,109 | $1,200 | $21,909 |
| 2020 | $2,504 | $22,226 | $1,200 | $21,026 |
| 2019 | $125 | $20,451 | $1,200 | $19,251 |
| 2018 | $1,089 | $20,451 | $1,200 | $19,251 |
| 2017 | $1,154 | $10,583 | $1,200 | $9,383 |
| 2016 | $1,097 | $10,583 | $1,200 | $9,383 |
| 2015 | -- | $10,583 | $1,200 | $9,383 |
| 2014 | -- | $10,583 | $1,200 | $9,383 |
Agents Affiliated with this Home
-
Janet Kirk

Seller's Agent in 2025
Janet Kirk
Coldwell Banker Select
(918) 693-1800
1 in this area
21 Total Sales
-
Josh Rainwater

Seller's Agent in 2022
Josh Rainwater
Coldwell Banker Select
(918) 852-8500
9 in this area
637 Total Sales
-
M
Seller's Agent in 2019
Monty Bunny
Inactive Office
-
LeeAnn Kreps

Seller's Agent in 2017
LeeAnn Kreps
Coldwell Banker Select
(918) 691-5915
57 in this area
116 Total Sales
-
David Luna

Buyer's Agent in 2017
David Luna
All American Realtors
(918) 227-4222
25 in this area
59 Total Sales
Map
Source: MLS Technology
MLS Number: 1841305
APN: 1605-00-005-000-0-010-00
- 715 S Muskogee St
- 408 S Muskogee St
- 909 S Oklahoma St
- 606 W Hastain Ave
- 813 S Hickory St
- 10 Sahoma Lake Rd
- 139 S Hickory St
- 131 S Hickory St
- 130 W Lincoln Ave
- 637 S Mounds St
- 206 S Mounds St
- 310 W Lee Ave
- 314 S Poplar St
- 302 S Water St
- 210 S Water St
- 112 E Dewey Ave
- 320 E Mckinley Ave
- 202 W Burnham Ave
- 215 W Ross Ave
- 1424 S Main St
