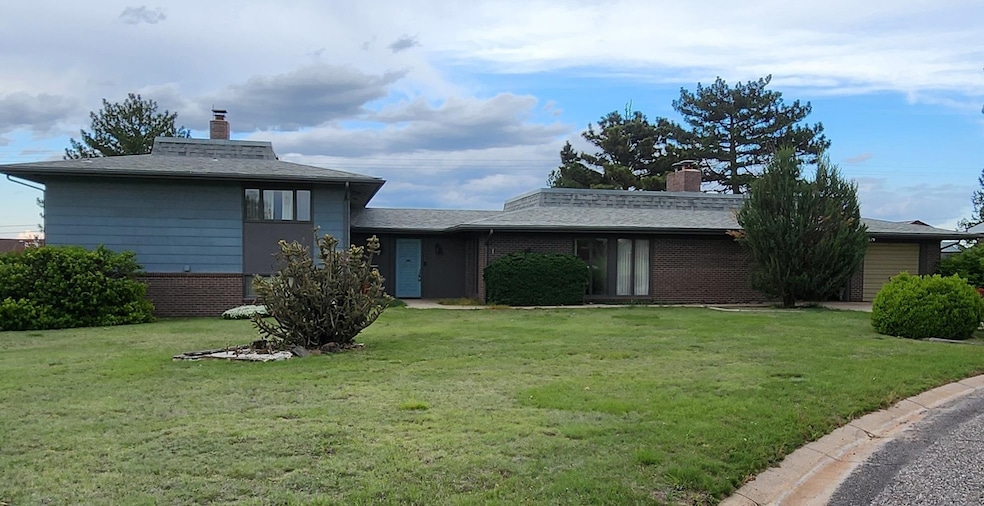
Estimated payment $1,642/month
Total Views
2,529
4
Beds
3
Baths
2,330
Sq Ft
$101
Price per Sq Ft
Highlights
- Wood Flooring
- Hobby Room
- 2 Car Attached Garage
- Meade High School Rated 9+
- Fireplace
- Patio
About This Home
spacious 4-Split Level Home! Features 4 Bedrooms, 3 bathroom, a large primary Suite, large hobby/shop room, a 2 car attached garage. Enjoy a fenced backyard and great curb appeal. A MUST-SEE! Contact Constancio Gutierrez at (620)789-4477 for more info or Private showing.
Listing Agent
COLDWELL BANKER HANCOCKS License #CO00003565 Listed on: 05/21/2025
Home Details
Home Type
- Single Family
Est. Annual Taxes
- $4,145
Year Built
- Built in 1967
Parking
- 2 Car Attached Garage
Home Design
- Brick Exterior Construction
- Composition Roof
- Vinyl Siding
Interior Spaces
- 2,330 Sq Ft Home
- Fireplace
- Window Treatments
- Family Room
- Living Room
- Dining Room
- Hobby Room
- Fire and Smoke Detector
- Basement
Kitchen
- Electric Oven or Range
- Built-In Range
- Dishwasher
Flooring
- Wood
- Wall to Wall Carpet
- Ceramic Tile
- Vinyl
Bedrooms and Bathrooms
- 4 Bedrooms
- 3 Full Bathrooms
Outdoor Features
- Patio
Utilities
- Forced Air Heating and Cooling System
- Floor Furnace
- Gas Water Heater
- Internet Available
- Cable TV Available
Map
Create a Home Valuation Report for This Property
The Home Valuation Report is an in-depth analysis detailing your home's value as well as a comparison with similar homes in the area
Home Values in the Area
Average Home Value in this Area
Tax History
| Year | Tax Paid | Tax Assessment Tax Assessment Total Assessment is a certain percentage of the fair market value that is determined by local assessors to be the total taxable value of land and additions on the property. | Land | Improvement |
|---|---|---|---|---|
| 2024 | $4,145 | $20,357 | $798 | $19,559 |
| 2023 | $3,708 | $18,676 | $798 | $17,878 |
| 2022 | $3,526 | $17,727 | $798 | $16,929 |
| 2021 | $3,577 | $17,476 | $798 | $16,678 |
| 2020 | $3,577 | $17,134 | $798 | $16,336 |
| 2019 | $3,353 | $16,510 | $798 | $15,712 |
| 2018 | $3,216 | $15,724 | $798 | $14,926 |
| 2017 | $2,988 | $14,834 | $798 | $14,036 |
| 2016 | -- | $14,834 | $798 | $14,036 |
| 2015 | -- | $14,380 | $798 | $13,582 |
| 2014 | -- | $13,805 | $798 | $13,007 |
Source: Public Records
Property History
| Date | Event | Price | Change | Sq Ft Price |
|---|---|---|---|---|
| 05/24/2025 05/24/25 | Price Changed | $234,900 | 0.0% | $101 / Sq Ft |
| 05/21/2025 05/21/25 | For Sale | $235,000 | -- | $101 / Sq Ft |
Source: Dodge City Board of REALTORS®
Purchase History
| Date | Type | Sale Price | Title Company |
|---|---|---|---|
| Warranty Deed | -- | -- | |
| Deed | -- | -- |
Source: Public Records
Similar Homes in Meade, KS
Source: Dodge City Board of REALTORS®
MLS Number: 14936
APN: 131-11-0-10-18-007.00-0
Nearby Homes
- 607 E Vine St
- 223 S Baltimore St
- 323 S Pearlette St
- 408 S Fowler St
- 416 S Park St
- 402 S Cedar St
- 311 W Grant St
- 523 W West Plains St
- 118 N Maria St
- 28121 N Rd
- 409 Church
- 901 Kansas St
- 5106 L Rd
- 102 Pinehurst St
- 707 Quail St
- 21705 II Road Rural Route
- 21705 II Rd
- 203 Olive St
- 10064 Wilburn Rd
- 216 S Poplar St






