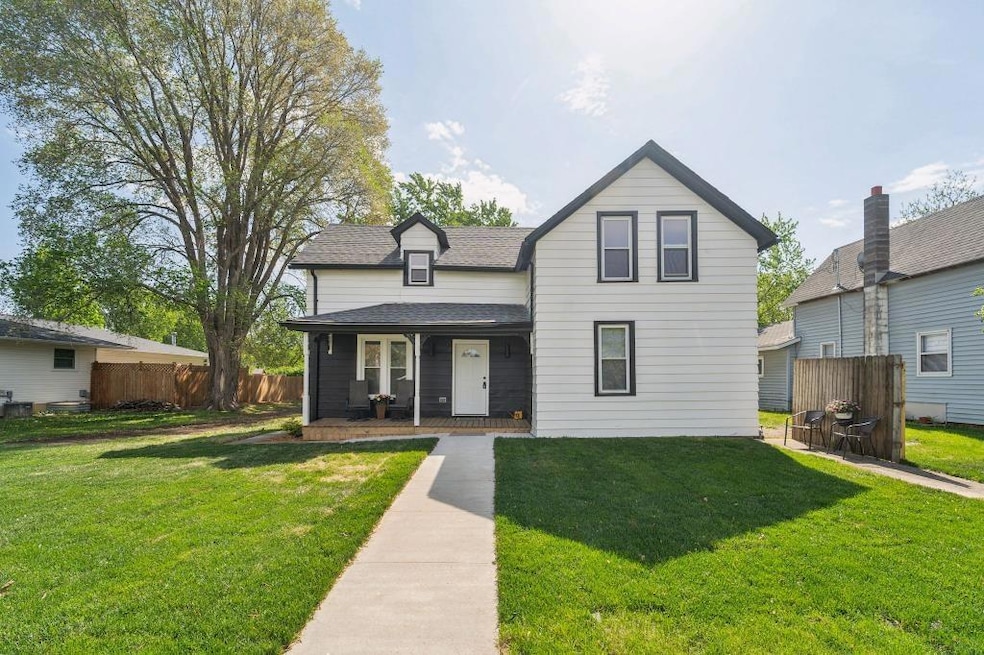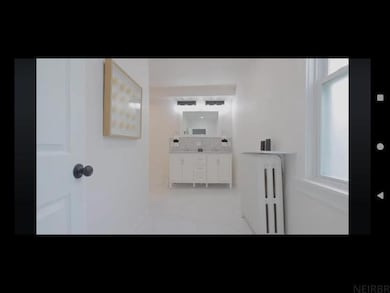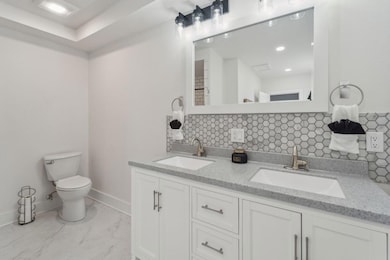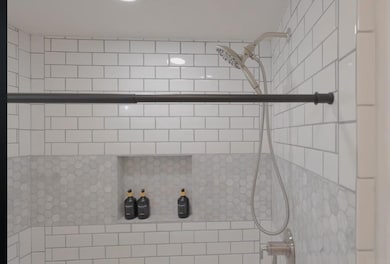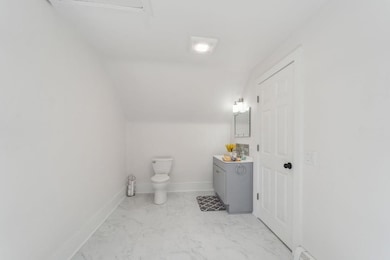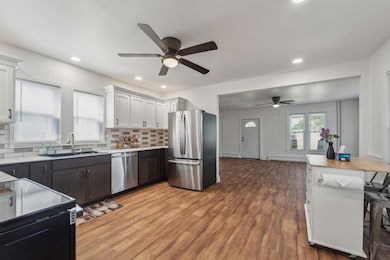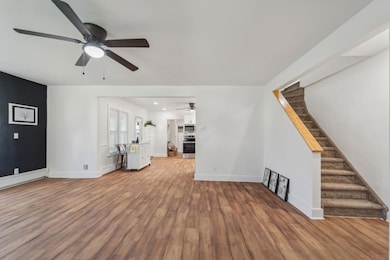602 S Iowa St Charles City, IA 50616
Estimated payment $1,467/month
Highlights
- Colonial Architecture
- 1 Car Attached Garage
- Forced Air Heating System
- Covered Patio or Porch
- Laundry Room
- Level Lot
About This Home
Newly Landscaped and Completely remodeled 4 Bedroom 3.5 bath 2 story house with basement. Everything is brand new. New Electrical and plumbing throughout by licenced contractors, new waterproof luxury plank flooring, open kitchen with island, quartz countertops and all new stainless steel appliances! Master bedroom with ensuite and new walk-in shower on first level along with Guest bath & Laundry room that comes with brand new washer and dryer! Upstairs has 3 full bedrooms with 2 bathrooms including tub/shower. New mini-split A/C upstairs and New roof and new porch overlook the western sunset to Wildwood golf course. This large, charming turn of the century re-build is perfect for anyone.
Listing Agent
ListWithFreedom.com Brokerage Phone: 855-456-4945 License #B71805000 Listed on: 08/07/2025
Home Details
Home Type
- Single Family
Est. Annual Taxes
- $1,480
Year Built
- Built in 1900
Lot Details
- 10,500 Sq Ft Lot
- Lot Dimensions are 75x140x75x140
- Level Lot
- Property is zoned R-2
Parking
- 1 Car Attached Garage
Home Design
- 2,196 Sq Ft Home
- Colonial Architecture
- Frame Construction
- Shingle Roof
Kitchen
- Free-Standing Range
- Microwave
- Dishwasher
Bedrooms and Bathrooms
- 4 Bedrooms
- 2 Full Bathrooms
Laundry
- Laundry Room
- Laundry on main level
- Dryer
- Washer
Outdoor Features
- Covered Patio or Porch
Schools
- Charles City Elementary And Middle School
- Charles City High School
Utilities
- Cooling System Mounted In Outer Wall Opening
- Forced Air Heating System
Additional Features
- Partially Finished Basement
Community Details
- Gilbert Subdivision
Listing and Financial Details
- Assessor Parcel Number 111218500200
Map
Home Values in the Area
Average Home Value in this Area
Tax History
| Year | Tax Paid | Tax Assessment Tax Assessment Total Assessment is a certain percentage of the fair market value that is determined by local assessors to be the total taxable value of land and additions on the property. | Land | Improvement |
|---|---|---|---|---|
| 2025 | $1,484 | $110,050 | $11,480 | $98,570 |
| 2024 | $1,484 | $83,350 | $11,480 | $71,870 |
| 2023 | $1,372 | $83,350 | $11,480 | $71,870 |
| 2022 | $1,180 | $65,110 | $11,480 | $53,630 |
| 2021 | $1,194 | $65,110 | $11,480 | $53,630 |
| 2020 | $1,194 | $65,110 | $11,480 | $53,630 |
| 2019 | $920 | $55,740 | $11,480 | $44,260 |
| 2018 | $854 | $51,710 | $11,480 | $40,230 |
| 2017 | $794 | $51,710 | $11,480 | $40,230 |
| 2016 | $776 | $51,710 | $11,480 | $40,230 |
| 2015 | $776 | $47,690 | $11,480 | $36,210 |
| 2014 | $794 | $47,690 | $11,480 | $36,210 |
Property History
| Date | Event | Price | List to Sale | Price per Sq Ft |
|---|---|---|---|---|
| 10/28/2025 10/28/25 | Pending | -- | -- | -- |
| 08/07/2025 08/07/25 | For Sale | $255,000 | -- | $116 / Sq Ft |
Purchase History
| Date | Type | Sale Price | Title Company |
|---|---|---|---|
| Warranty Deed | $52,500 | None Listed On Document | |
| Warranty Deed | $28,500 | None Listed On Document | |
| Quit Claim Deed | -- | None Listed On Document |
Mortgage History
| Date | Status | Loan Amount | Loan Type |
|---|---|---|---|
| Closed | $106,400 | Construction | |
| Previous Owner | $50,000 | No Value Available |
Source: Northeast Iowa Regional Board of REALTORS®
MLS Number: NBR20253814
APN: 11-12-185-002-00
