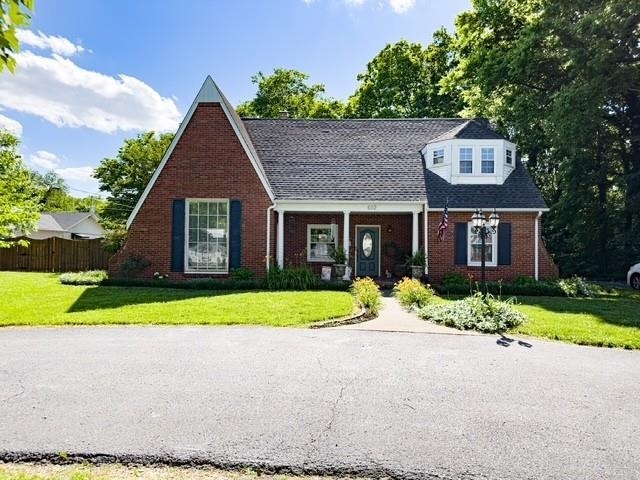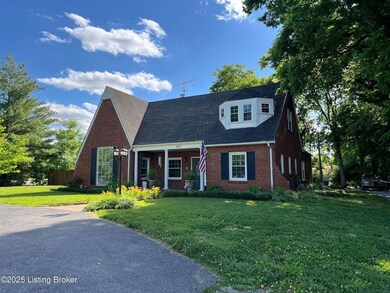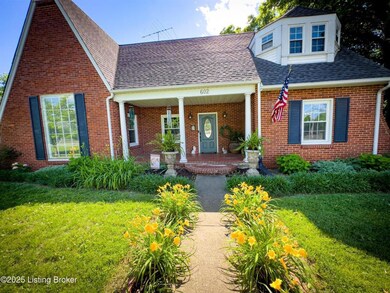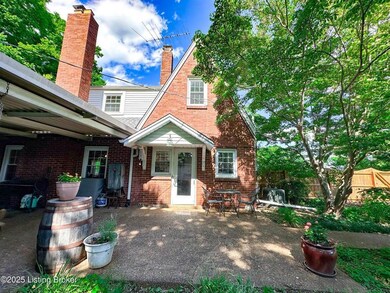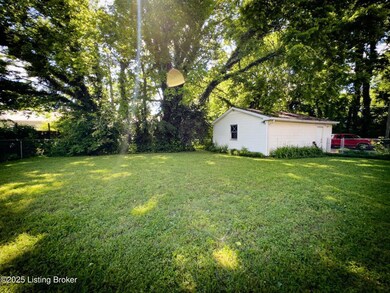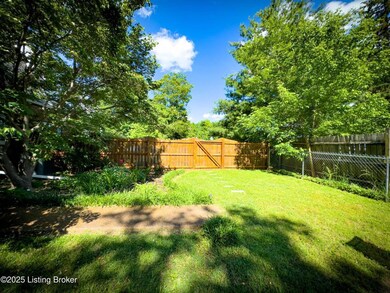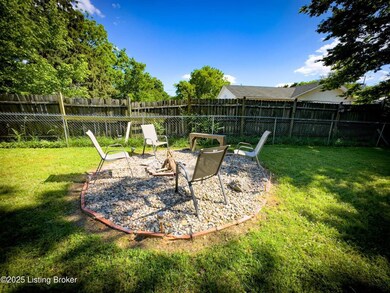602 S Main St Franklin, KY 42134
Estimated payment $2,029/month
Highlights
- Multiple Fireplaces
- Secondary bathroom tub or shower combo
- Covered Patio or Porch
- Wood Flooring
- Hobby Room
- Formal Dining Room
About This Home
Welcome to this beautiful Colonial Revival home brimming with timeless character and modern updates. With 1,866 square feet of elegant living space above grade and an additional 1,100 square feet in the basement, this home offers the perfect blend of historic charm and contemporary convenience. This 3-bedroom, 2-bath home includes a versatile flex room on the main level currently used as a fourth bedroom that could serve as a guest room, playroom, sunroom, or additional living space. This warm, inviting home is filled with architectural details that are increasingly rare-arched entryways, window seats, plantation shutters, hardwood floors, two cozy fireplaces, built-in cabinetry, cedar-lined closets, and a conversation niche' are just a few of the touches of vintage elegance. Laundry hook-ups are located on both the main level and in the basement. The updated kitchen boasts modern finishes, a convenient coffee bar with a sink and flows seamlessly to both the stately dining room and beautiful patio. Outside, the fully fenced back yard offers privacy and space for outdoor living. The covered patio is ideal for morning coffee or backyard cookouts. A 2-car garage is situated at the end of the driveway. Located in the heart of town, this home offers walkable access to shops, dining, the park, and schools. This is truly a classic beauty.
Home Details
Home Type
- Single Family
Est. Annual Taxes
- $2,867
Year Built
- Built in 1946
Lot Details
- 0.35 Acre Lot
- Lot Dimensions are 90x170
- Chain Link Fence
Parking
- 2 Car Detached Garage
- Driveway
Home Design
- Brick Veneer
- Poured Concrete
- Plaster Walls
- Shingle Roof
Interior Spaces
- 1.5-Story Property
- Wet Bar
- Shelving
- Ceiling Fan
- Chandelier
- Multiple Fireplaces
- Replacement Windows
- Formal Dining Room
- Hobby Room
- Partially Finished Basement
Kitchen
- Gas Range
- Dishwasher
Flooring
- Wood
- Tile
Bedrooms and Bathrooms
- 3 Bedrooms
- Primary Bedroom Upstairs
- Secondary bathroom tub or shower combo
Home Security
- Home Security System
- Fire and Smoke Detector
Outdoor Features
- Covered Patio or Porch
Schools
- Franklin Elementary School
- Franklin Simpson Middle School
- Franklin Simpson High School
Utilities
- Forced Air Heating and Cooling System
- Heating System Uses Natural Gas
- Natural Gas Water Heater
Community Details
- Fullermino Subdivision
Listing and Financial Details
- Assessor Parcel Number 020000401100
Map
Home Values in the Area
Average Home Value in this Area
Tax History
| Year | Tax Paid | Tax Assessment Tax Assessment Total Assessment is a certain percentage of the fair market value that is determined by local assessors to be the total taxable value of land and additions on the property. | Land | Improvement |
|---|---|---|---|---|
| 2024 | $2,867 | $324,000 | $0 | $0 |
| 2023 | $2,700 | $290,000 | $0 | $0 |
| 2022 | $2,538 | $290,000 | $0 | $0 |
| 2021 | $1,840 | $212,000 | $0 | $0 |
| 2020 | $1,858 | $212,000 | $0 | $0 |
| 2019 | $1,832 | $205,000 | $0 | $0 |
| 2018 | $1,824 | $205,000 | $0 | $0 |
| 2017 | $1,783 | $205,000 | $0 | $0 |
| 2016 | $1,526 | $205,000 | $0 | $0 |
| 2015 | -- | $125,000 | $0 | $0 |
| 2013 | -- | $125,000 | $0 | $0 |
Property History
| Date | Event | Price | List to Sale | Price per Sq Ft | Prior Sale |
|---|---|---|---|---|---|
| 07/24/2025 07/24/25 | Sold | $335,000 | -1.4% | $139 / Sq Ft | View Prior Sale |
| 06/22/2025 06/22/25 | Pending | -- | -- | -- | |
| 06/16/2025 06/16/25 | Price Changed | $339,900 | -2.9% | $141 / Sq Ft | |
| 05/27/2025 05/27/25 | For Sale | $349,900 | -- | $145 / Sq Ft |
Purchase History
| Date | Type | Sale Price | Title Company |
|---|---|---|---|
| Deed | $335,000 | Momentum Title | |
| Deed | $335,000 | Momentum Title | |
| Warranty Deed | $290,000 | Warranty Title Ins Co Co | |
| Deed | $205,000 | None Available |
Mortgage History
| Date | Status | Loan Amount | Loan Type |
|---|---|---|---|
| Open | $268,000 | New Conventional | |
| Closed | $268,000 | New Conventional | |
| Previous Owner | $185,000 | New Conventional |
Source: Real Estate Information Services (REALTOR® Association of Southern Kentucky)
MLS Number: RA20253111
APN: 020-00-04-011.00
- 501 S College St
- 303 Austin Dr
- 313 Austin Dr
- 313 Rolling Road Dr
- 0 Whitetail Ln Unit Lot 8
- 0 Whitetail Ln Unit Lot 12
- 1200 Andover Dr
- 0 Whitetail Ln Unit Lot 10
- 0 Whitetail Ln Unit Lot 6
- 0 Whitetail Ln Unit Lot 13
- 0 Whitetail Ln Unit Lot 11
- 300 S College St
- 231 S College St
- 417 Morris St
- 402 Yokley Dr
- 200 Poplar St
- 511 Breckenridge St
- 308 Macedonia Rd
- 710 Rolling Road Dr
- 301 W Cedar St
