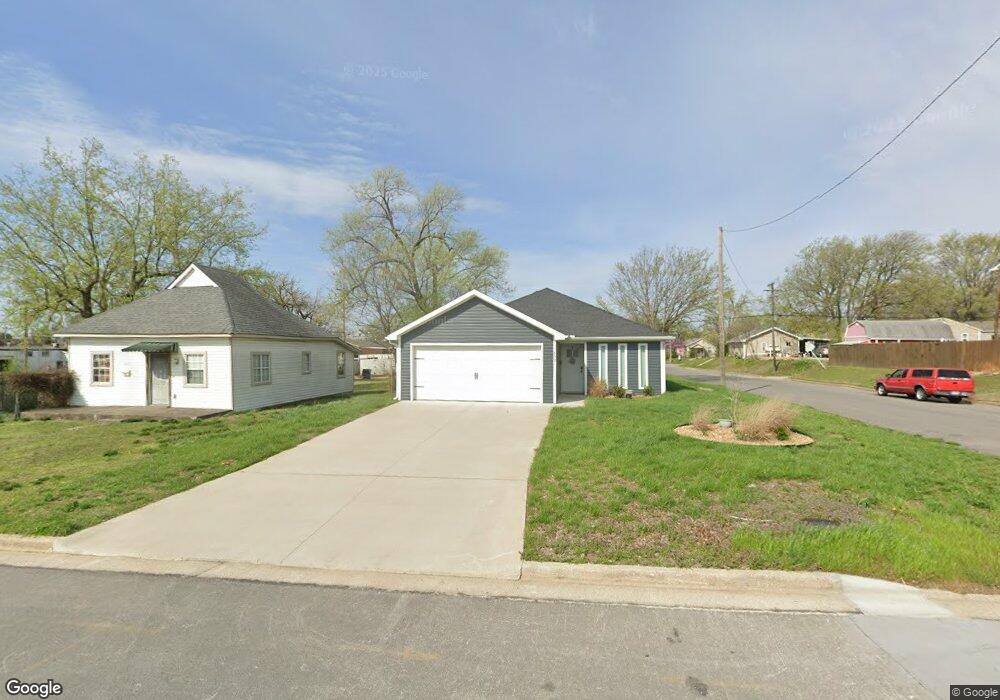602 S Patterson Ave Joplin, MO 64801
McKinley NeighborhoodEstimated Value: $19,000 - $219,000
3
Beds
2
Baths
1,168
Sq Ft
$131/Sq Ft
Est. Value
About This Home
This home is located at 602 S Patterson Ave, Joplin, MO 64801 and is currently estimated at $153,167, approximately $131 per square foot. 602 S Patterson Ave is a home located in Jasper County with nearby schools including McKinley Elementary School, East Middle School, and Joplin High School.
Ownership History
Date
Name
Owned For
Owner Type
Purchase Details
Closed on
May 6, 2022
Sold by
Schuber Mitchell Homes Llc
Bought by
Hira Anil and Hira Patricia A
Current Estimated Value
Purchase Details
Closed on
Oct 22, 2021
Sold by
Cardoza Garcia and Cardoza Roxana
Bought by
Schuber Mitchell Homes Llc
Purchase Details
Closed on
Aug 20, 2021
Sold by
Midun Inc
Bought by
Garcia Gustavo
Purchase Details
Closed on
Jan 19, 2021
Sold by
Garcia Gustavo and Cardoza Roxana
Bought by
Garcia Gustavo
Purchase Details
Closed on
Jun 13, 2016
Sold by
Canales Richard
Bought by
Lopez Roxana C
Create a Home Valuation Report for This Property
The Home Valuation Report is an in-depth analysis detailing your home's value as well as a comparison with similar homes in the area
Home Values in the Area
Average Home Value in this Area
Purchase History
| Date | Buyer | Sale Price | Title Company |
|---|---|---|---|
| Hira Anil | -- | None Listed On Document | |
| Schuber Mitchell Homes Llc | -- | None Listed On Document | |
| Garcia Gustavo | -- | None Listed On Document | |
| Garcia Gustavo | -- | None Available | |
| Lopez Roxana C | -- | -- |
Source: Public Records
Tax History Compared to Growth
Tax History
| Year | Tax Paid | Tax Assessment Tax Assessment Total Assessment is a certain percentage of the fair market value that is determined by local assessors to be the total taxable value of land and additions on the property. | Land | Improvement |
|---|---|---|---|---|
| 2025 | $1,297 | $31,740 | $1,020 | $30,720 |
| 2024 | $1,296 | $28,090 | $1,020 | $27,070 |
| 2023 | $1,296 | $28,090 | $1,020 | $27,070 |
| 2022 | $529 | $1,020 | $1,020 | $0 |
| 2021 | $47 | $1,020 | $1,020 | $0 |
| 2020 | $48 | $1,020 | $1,020 | $0 |
| 2019 | $48 | $1,020 | $1,020 | $0 |
| 2018 | $48 | $1,020 | $0 | $0 |
| 2017 | $48 | $1,020 | $0 | $0 |
| 2016 | $47 | $1,020 | $0 | $0 |
| 2015 | $47 | $1,020 | $0 | $0 |
| 2014 | $47 | $1,020 | $0 | $0 |
Source: Public Records
Map
Nearby Homes
- 414 S Ave
- 317 Mc Connell Ave
- 327 S Brownell Ave
- 320 S Forest Ave
- 417 S Park Ave
- Tbd E 3rd St
- 728 S Highland Ave
- 609 S Saint Charles Ave
- 529 S Saint Charles Ave
- 2009 E 4th St
- 411 S Saint Charles Ave
- 2211 E 10th St
- 2025 Carolina Place
- 2808 E 7th St
- 506 S Saint Louis Ave Unit 14 & 15
- 801 S Saint Louis Ave
- 822A 822B Connecticut Ave
- 1511 E 5th St
- 1508 Sedge St
- 2101 Laura Cir
- 606 S Patterson Ave
- 532 S Patterson Ave
- 601 S Patterson Ave
- 605 S Patterson Ave
- 522 S Patterson Ave
- 609 S Patterson Ave
- 601 Mcconnell Ave
- 523 S Patterson Ave
- 613 S Patterson Ave
- 529 Mc Connell Ave
- 529 Mc Connell Ave Unit 1
- 529 S Mcconnell Ave
- 615 S Patterson Ave
- 527 Mc Connell Ave
- 527 S Mcconnell Ave
- 521 S Patterson Ave
- 608 S Brownell Ave
- 604 S Brownell Ave
- 530 S Brownell Ave
- 602 S Brownell Ave
