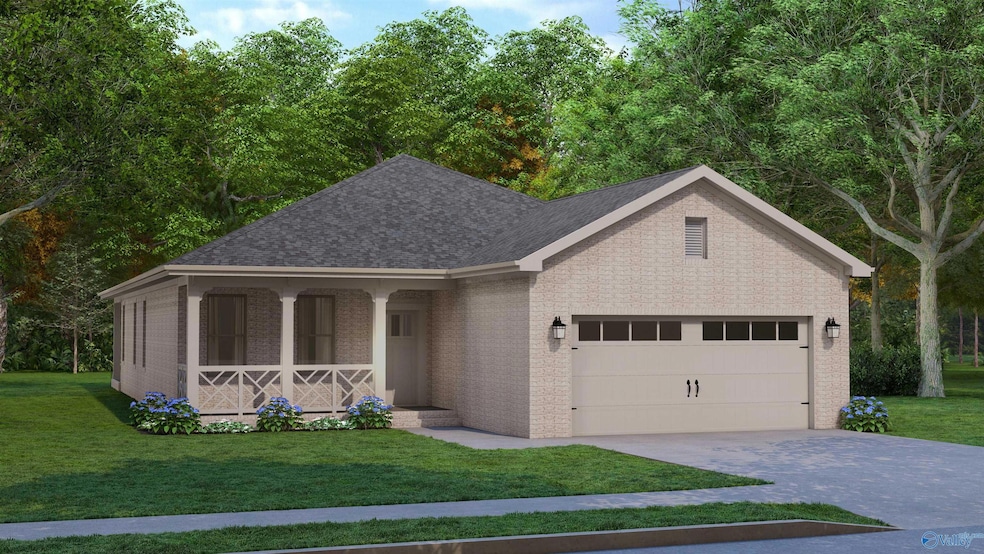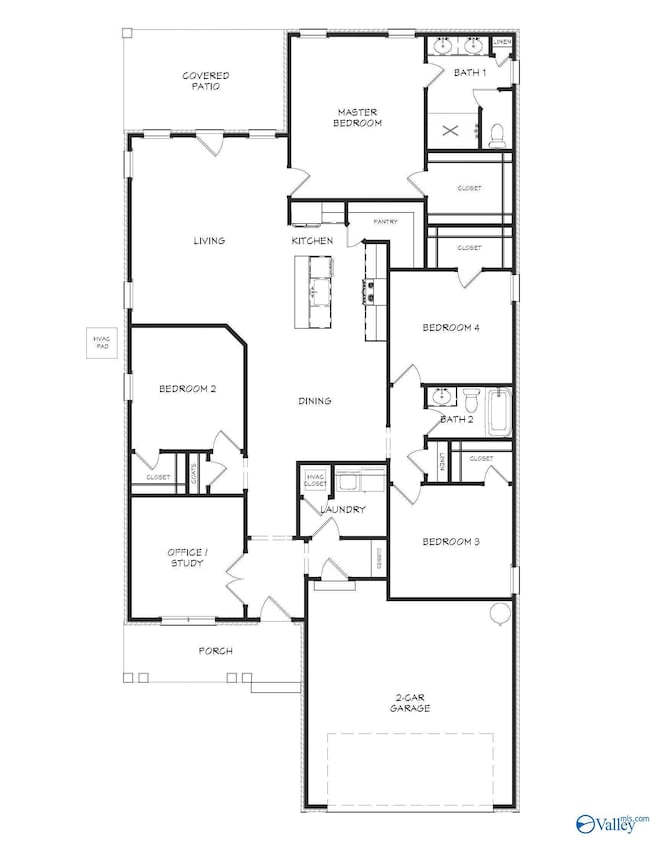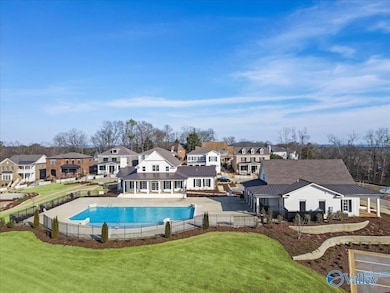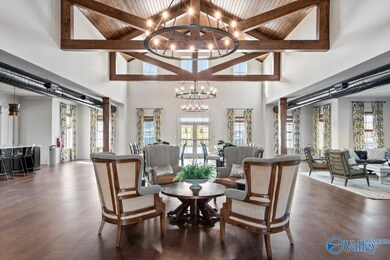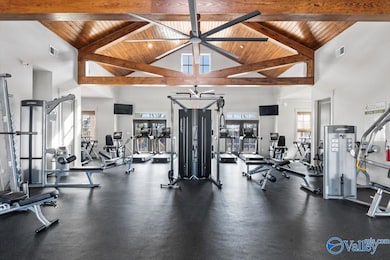
602 Saint Claude Place Huntsville, AL 35824
Edgewater NeighborhoodEstimated payment $2,416/month
Highlights
- Home Under Construction
- Clubhouse
- 2 Car Attached Garage
- Craftsman Architecture
- Home Office
- Living Room
About This Home
Under Construction-At Town Madison, we have mastered the art of crafting homes that resonate with your unique lifestyle. The Elmwood, our largest cottage plan, is a 4 BR 2 bath home with a dedicated office/study for the work at home individual. A brick exterior & large covered rear patio perfect for entertaining or just relaxing. The living & dining space is convenient to the large kitchen with a large island and beautiful pendant lighting, trash pull out, culinary faucet, soft close doors and drawers and a large pantry. Master has a 5' tile shower, framed mirrors, double vanities, ceiling fan and walk-in closet. Gas Fireplace, Gas Range. Beautiful Community Clubhouse, Pool & Fitness center
Home Details
Home Type
- Single Family
Lot Details
- 6,534 Sq Ft Lot
HOA Fees
- $54 Monthly HOA Fees
Home Design
- Home Under Construction
- Craftsman Architecture
- Brick Exterior Construction
- Slab Foundation
Interior Spaces
- 2,043 Sq Ft Home
- Property has 1 Level
- Pendant Lighting
- Gas Log Fireplace
- Living Room
- Dining Room
- Home Office
Kitchen
- Gas Oven
- Microwave
- Dishwasher
- Disposal
Bedrooms and Bathrooms
- 4 Bedrooms
- 2 Full Bathrooms
Parking
- 2 Car Attached Garage
- Front Facing Garage
Schools
- Williams Elementary School
- Columbia High School
Utilities
- Central Heating and Cooling System
- Tankless Water Heater
- Gas Water Heater
Listing and Financial Details
- Tax Lot 34
- Assessor Parcel Number 1608280000001.103
Community Details
Overview
- Town Madison Neighborhood Association
- Built by BRELAND HOMES LLC
- The Grove At Town Madison Subdivision
Amenities
- Common Area
- Clubhouse
Map
Home Values in the Area
Average Home Value in this Area
Property History
| Date | Event | Price | List to Sale | Price per Sq Ft |
|---|---|---|---|---|
| 11/23/2025 11/23/25 | For Sale | $375,900 | -- | $184 / Sq Ft |
About the Listing Agent
Barbara's Other Listings
Source: ValleyMLS.com
MLS Number: 21904524
- 603 Frenchmen St
- 602 Frenchmen St
- 606 Saint Claude Place
- 601 Freret Ct
- 608 Frenchmen St
- 607 Freret Ct
- 615 Freret Ct
- 604 Frenchmen St
- 606 Frenchmen St
- 605 Saint Claude Place
- 507 Balsam Terrace Way SW
- 604 Saint Claude Place
- 603 Saint Claude Place
- 605 Frenchmen St
- 607 Frenchmen St
- 206 Mainsail Way
- 100 Litespeed Ln SW
- 492 Sussex Dr SW
- 324 Acorn Grove Ln SW
- 105 Brac Cir SW
- 110 Wolf Creek Trail SW
- 150 Spinnaker Ridge Dr SW
- 203 Silver Tail Ln SW
- 486 Sussex Dr SW
- 203 Glenridge Ct SW
- 515 Dunlop Blvd SW
- 170 Graphics Dr Unit 2106.1411337
- 170 Graphics Dr Unit 2310.1411341
- 170 Graphics Dr Unit 2414.1411333
- 170 Graphics Dr Unit 2317.1411338
- 170 Graphics Dr Unit 3208.1411334
- 170 Graphics Dr Unit 4219.1411342
- 170 Graphics Dr Unit 2221.1411335
- 170 Graphics Dr Unit 2123.1411343
- 170 Graphics Dr Unit 3117.1411344
- 170 Graphics Dr Unit 2307.1411345
- 170 Graphics Dr Unit 2323.1411336
- 170 Graphics Dr Unit 2313.1411339
- 170 Graphics Dr Unit 2305.1411340
- 170 Graphics Dr Unit 2311.1411346
