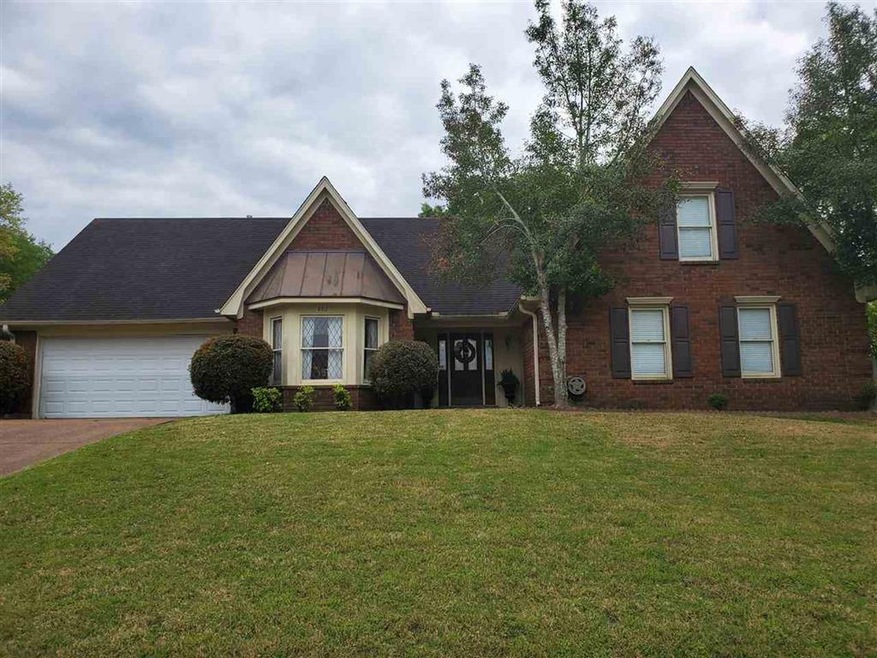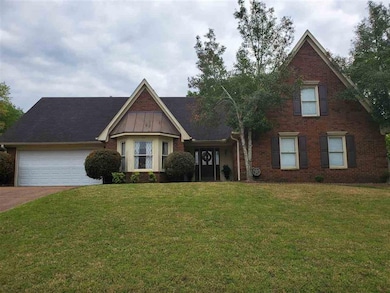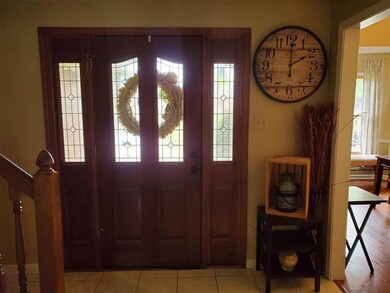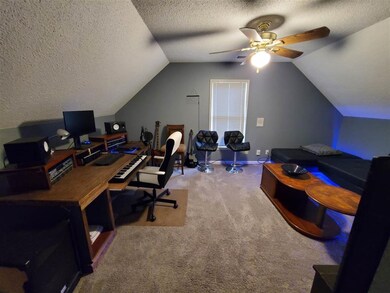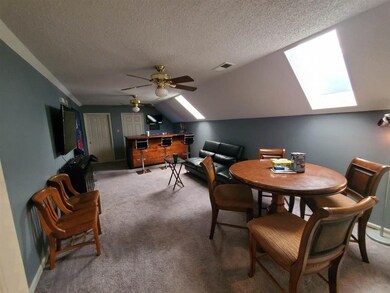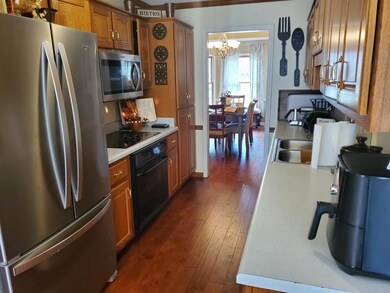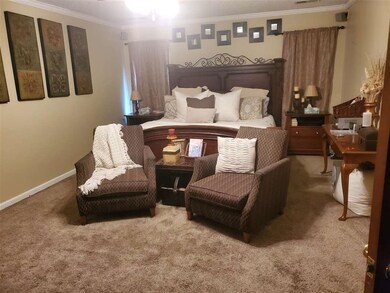
602 Sanga Cir E Cordova, TN 38018
Highlights
- Updated Kitchen
- Wood Flooring
- Attic
- Traditional Architecture
- Whirlpool Bathtub
- Bonus Room
About This Home
As of May 2021This beautiful home has space galore! 5 large bedrooms and 3 full baths. The large laundry room has a storage closet. Dining room w/10 foot vaulted ceiling, Greatroom w/built-in bookcases and masonry fireplace. Detached garage/workshop. Lots and lots of growing space. Fenced backyard. Please practice COVID 19 CDC Guidelines by wearing a facemask. NO EXCEPTIONS Showings start Wednesday 4/21/21 through Saturday 4/24/21. Cut off is at 10am...ALL OFFERS WILL BE REVIEWED Saturday 4/24/21 by 5pm.
Last Agent to Sell the Property
Crye-Leike, Inc., REALTORS License #273328 Listed on: 04/20/2021

Home Details
Home Type
- Single Family
Est. Annual Taxes
- $2,515
Year Built
- Built in 1991
Lot Details
- 0.31 Acre Lot
- Lot Dimensions are 77x150
- Wood Fence
- Few Trees
Home Design
- Traditional Architecture
- Slab Foundation
- Composition Shingle Roof
Interior Spaces
- 3,200-3,399 Sq Ft Home
- 3,273 Sq Ft Home
- 1.5-Story Property
- Fireplace Features Masonry
- Some Wood Windows
- Window Treatments
- Entrance Foyer
- Great Room
- Breakfast Room
- Dining Room
- Den with Fireplace
- Bonus Room
- Play Room
- Attic Access Panel
Kitchen
- Updated Kitchen
- Eat-In Kitchen
- Oven or Range
- Dishwasher
- Disposal
Flooring
- Wood
- Partially Carpeted
Bedrooms and Bathrooms
- 5 Bedrooms | 3 Main Level Bedrooms
- Walk-In Closet
- 3 Full Bathrooms
- Double Vanity
- Whirlpool Bathtub
- Bathtub With Separate Shower Stall
Laundry
- Laundry Room
- Washer and Dryer Hookup
Home Security
- Fire and Smoke Detector
- Iron Doors
Parking
- 2 Car Garage
- Front Facing Garage
Outdoor Features
- Patio
- Outdoor Storage
- Porch
Utilities
- Central Heating and Cooling System
- Gas Water Heater
- Cable TV Available
Community Details
- Sanga Trails Phase 2 Subdivision
Listing and Financial Details
- Assessor Parcel Number 091127 00140
Ownership History
Purchase Details
Home Financials for this Owner
Home Financials are based on the most recent Mortgage that was taken out on this home.Purchase Details
Home Financials for this Owner
Home Financials are based on the most recent Mortgage that was taken out on this home.Purchase Details
Purchase Details
Home Financials for this Owner
Home Financials are based on the most recent Mortgage that was taken out on this home.Purchase Details
Home Financials for this Owner
Home Financials are based on the most recent Mortgage that was taken out on this home.Similar Homes in the area
Home Values in the Area
Average Home Value in this Area
Purchase History
| Date | Type | Sale Price | Title Company |
|---|---|---|---|
| Warranty Deed | $325,000 | Preferred Title & Escrow | |
| Special Warranty Deed | $181,000 | Preferred Title & Escrow Llc | |
| Trustee Deed | $224,291 | None Available | |
| Warranty Deed | $218,000 | Preferred Title & Escrow Llc | |
| Quit Claim Deed | -- | -- |
Mortgage History
| Date | Status | Loan Amount | Loan Type |
|---|---|---|---|
| Open | $325,000 | VA | |
| Previous Owner | $177,721 | FHA | |
| Previous Owner | $207,100 | Purchase Money Mortgage | |
| Previous Owner | $207,900 | Fannie Mae Freddie Mac |
Property History
| Date | Event | Price | Change | Sq Ft Price |
|---|---|---|---|---|
| 05/17/2021 05/17/21 | Sold | $325,000 | +9.1% | $102 / Sq Ft |
| 04/20/2021 04/20/21 | For Sale | $298,000 | +64.6% | $93 / Sq Ft |
| 12/28/2015 12/28/15 | Sold | $181,000 | -4.7% | $57 / Sq Ft |
| 12/01/2015 12/01/15 | Pending | -- | -- | -- |
| 10/14/2015 10/14/15 | For Sale | $189,900 | -- | $59 / Sq Ft |
Tax History Compared to Growth
Tax History
| Year | Tax Paid | Tax Assessment Tax Assessment Total Assessment is a certain percentage of the fair market value that is determined by local assessors to be the total taxable value of land and additions on the property. | Land | Improvement |
|---|---|---|---|---|
| 2025 | $2,515 | $98,400 | $16,200 | $82,200 |
| 2024 | $2,515 | $74,175 | $9,525 | $64,650 |
| 2023 | $2,515 | $74,175 | $9,525 | $64,650 |
| 2022 | $2,515 | $74,175 | $9,525 | $64,650 |
| 2021 | $2,559 | $74,175 | $9,525 | $64,650 |
Agents Affiliated with this Home
-

Seller's Agent in 2021
Sherry Scott Chambers
Crye-Leike
(901) 216-3470
5 in this area
79 Total Sales
-

Buyer's Agent in 2021
Tia Jennings
Keller Williams
(901) 859-8183
13 in this area
72 Total Sales
-
S
Seller's Agent in 2015
Sue King
Sowell, Realtors
(901) 278-4380
15 Total Sales
Map
Source: Memphis Area Association of REALTORS®
MLS Number: 10097499
APN: D0-220K-C0-0035
- 8897 Forest Ridge Cove
- 478 Sanga Cir E
- 8703 Old River Rd
- 8842 Aspen View Cove
- 8825 River Meadow Dr
- 597 Shelley Renee Ln
- 381 Riveredge Dr W
- 8645 Bazemore Rd
- 8924 Leaf Trail Cove
- 9025 Bazemore Rd
- 345 Locust Grove Dr
- 305 Summerfield Ln
- 388 Shelley Renee Ln
- 9029 Red Tulip Cove
- 439 Spruce Glen Dr
- 9065 Red Tulip Cove
- 236 Richards Way Dr
- 8458 Trondheim Dr
- 180 S Sanga Rd
- 9240 Riveredge Dr
