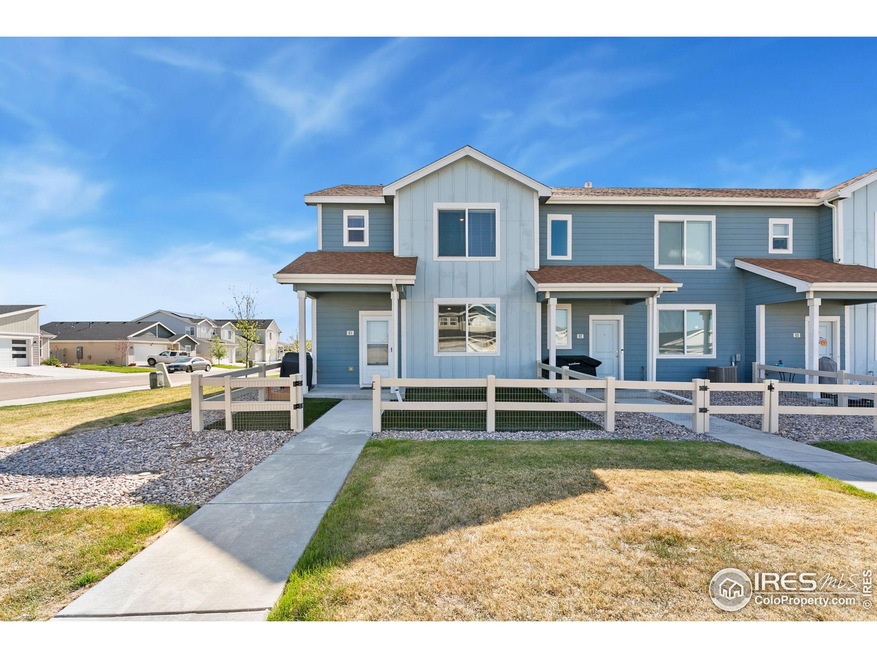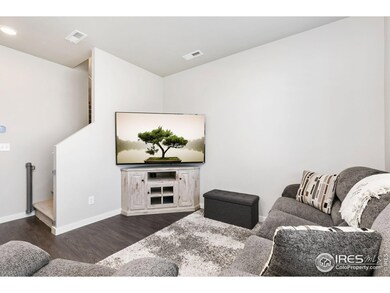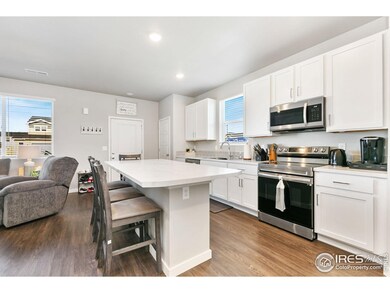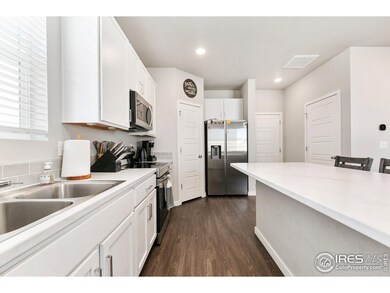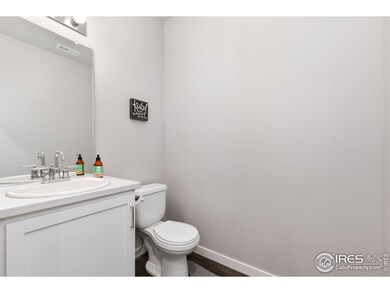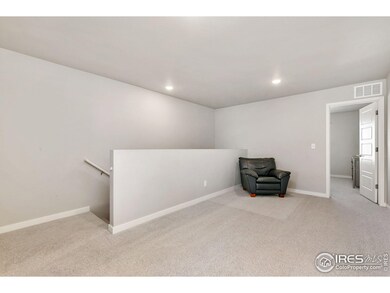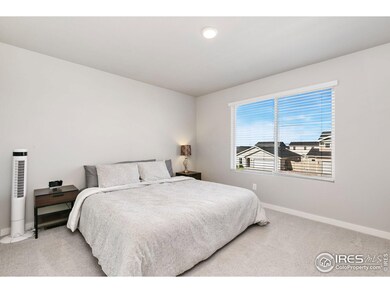
Highlights
- Open Floorplan
- Corner Lot
- Walk-In Closet
- Contemporary Architecture
- 2 Car Attached Garage
- Park
About This Home
As of August 2025*Back on market due to buyer getting cold feet* Don't miss out on this stylish, contemporary Town Home located in the recently built Conestoga subdivision! This corner unit offers added windows on the main level for a bright, wide open floor plan as you walk in the door. The kitchen is spacious with a large island perfect for entertaining. Enjoy stainless steel stainless steel appliances, a spacious main floor powder room, as well as a heated 2 car garage. Upstairs you will find 3 bedrooms, two full baths, a loft-style living area and a convenient laundry room. The primary suite features a large walk-in closet and full guest bath with double sinks. Schedule a showing today!
Townhouse Details
Home Type
- Townhome
Est. Annual Taxes
- $2,273
Year Built
- Built in 2021
Lot Details
- 1,174 Sq Ft Lot
- Property fronts a highway
- Fenced
- Level Lot
HOA Fees
- $75 Monthly HOA Fees
Parking
- 2 Car Attached Garage
- Heated Garage
- Garage Door Opener
Home Design
- Contemporary Architecture
- Wood Frame Construction
- Composition Roof
Interior Spaces
- 1,440 Sq Ft Home
- 2-Story Property
- Open Floorplan
- Window Treatments
Kitchen
- Electric Oven or Range
- Microwave
- Dishwasher
- Kitchen Island
- Disposal
Flooring
- Carpet
- Laminate
Bedrooms and Bathrooms
- 3 Bedrooms
- Walk-In Closet
- Primary Bathroom is a Full Bathroom
Laundry
- Laundry on upper level
- Washer and Dryer Hookup
Home Security
Schools
- Highland Elementary And Middle School
- Highland School
Utilities
- Forced Air Heating and Cooling System
Listing and Financial Details
- Assessor Parcel Number R8971748
Community Details
Overview
- Association fees include snow removal, ground maintenance
- Conestoga Townhomes Association
- Conestoga 1St Fg 6Th Rplt Subdivision
Recreation
- Park
Pet Policy
- Dogs and Cats Allowed
Security
- Fire and Smoke Detector
Similar Homes in Ault, CO
Home Values in the Area
Average Home Value in this Area
Property History
| Date | Event | Price | Change | Sq Ft Price |
|---|---|---|---|---|
| 08/04/2025 08/04/25 | Sold | $340,000 | -1.7% | $236 / Sq Ft |
| 06/30/2025 06/30/25 | Pending | -- | -- | -- |
| 06/19/2025 06/19/25 | Price Changed | $346,000 | -0.9% | $240 / Sq Ft |
| 06/18/2025 06/18/25 | Price Changed | $349,000 | 0.0% | $242 / Sq Ft |
| 06/18/2025 06/18/25 | For Sale | $349,000 | -0.3% | $242 / Sq Ft |
| 06/10/2025 06/10/25 | Pending | -- | -- | -- |
| 06/08/2025 06/08/25 | Price Changed | $349,999 | 0.0% | $243 / Sq Ft |
| 05/09/2025 05/09/25 | For Sale | $350,000 | -- | $243 / Sq Ft |
Tax History Compared to Growth
Agents Affiliated with this Home
-
B
Seller's Agent in 2025
Braden Stalnaker
Resident Realty
(970) 282-8585
4 Total Sales
-
L
Seller Co-Listing Agent in 2025
Lindsay Eisiminger
Resident Realty
(720) 934-0343
51 Total Sales
-
R
Buyer's Agent in 2025
Raymond Ballard
RE/MAX
(303) 536-8941
1 Total Sale
Map
Source: IRES MLS
MLS Number: 1033385
- 441 Gila Trail
- 607 Apex Trail
- 603 Apex Trail
- 633 Conestoga Dr
- 627 Overland Trail
- 505 Cimarron Dr
- 734 N Country Trail
- 309 Pony Express Trail
- 254 Gila Trail
- 660 Cimarron Trail
- 721 Oregon Trail
- 527 Ash Ave
- 535 Ash Ave
- 710 Oregon Trail Unit B1
- 607 U S 85
- 40018 County Road 33
- 263 2nd St
- 325 E 1st St Unit 456
- 301 E 1st St
- 316 S 3rd Ave
