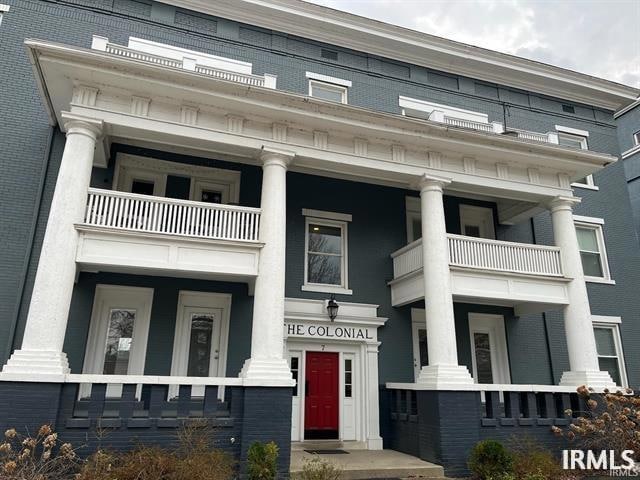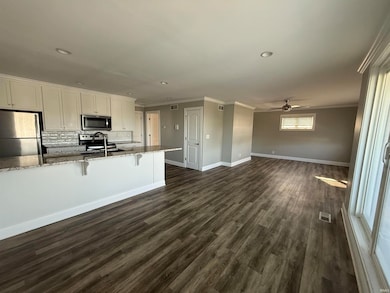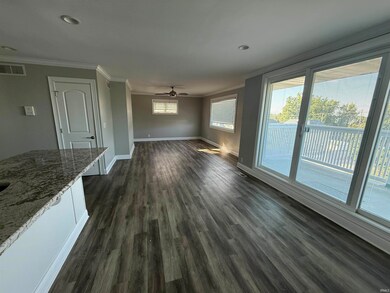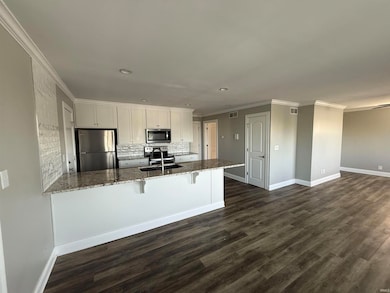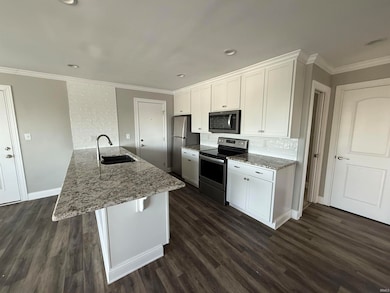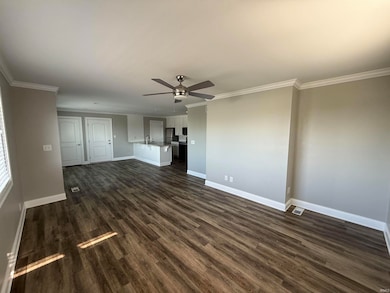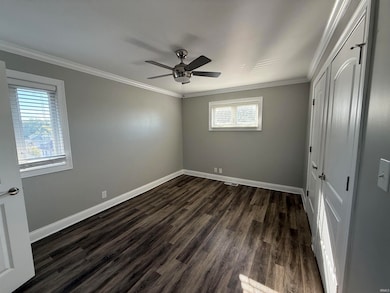602 SE Riverside Dr Unit H Evansville, IN 47713
Riverside NeighborhoodHighlights
- Primary Bedroom Suite
- Stone Countertops
- Crown Molding
- Francis Joseph Reitz High School Rated 9+
- Balcony
- 3-minute walk to Mickey’s Kingdom Playground
About This Home
Beautifully updated building in downtown Evansville. 1 bedroom, 1 full bath unit feature laminate flooring throughout, Granite counter tops in kitchen and baths, Lots of closet space, Kitchen with stainless appliances, the apartment is also equipped with a full size Washer and Dryer. Large balcony overlooks the Museum. Plenty of storage too. The tenant is responsible for Electricity only. One year lease with matching deposit. Credit, background and rental check required. No smoking and no pets. Schools: Tekoppel Elementary, Helfrich Academy, and Bosse High School.
Listing Agent
ERA FIRST ADVANTAGE REALTY, INC Brokerage Phone: 812-473-4663 Listed on: 10/24/2025
Property Details
Home Type
- Apartment
Year Built
- Built in 1906
Lot Details
- 0.25 Acre Lot
- Lot Dimensions are 74x148
- Landscaped
- Level Lot
Parking
- Off-Street Parking
Home Design
- Brick Foundation
- Rubber Roof
Interior Spaces
- 3-Story Property
- Crown Molding
- Entrance Foyer
- Basement Fills Entire Space Under The House
- Laundry on main level
Kitchen
- Stone Countertops
- Disposal
Flooring
- Laminate
- Tile
Bedrooms and Bathrooms
- 1 Bedroom
- Primary Bedroom Suite
- 1 Full Bathroom
- Bathtub with Shower
- Separate Shower
Home Security
- Carbon Monoxide Detectors
- Fire and Smoke Detector
Outdoor Features
- Balcony
- Patio
Schools
- Tekoppel Elementary School
- Helfrich Middle School
- Francis Joseph Reitz High School
Utilities
- Central Air
- Multiple Heating Units
- Heating System Uses Gas
- Gas Water Heater
Listing and Financial Details
- Tenant pays for cooling, deposits, electric, heating, cable
- The owner pays for maintenance, sewer, trash collection, water
- $43 Application Fee
- Assessor Parcel Number 82-06-30-020-076.001-029
Community Details
Overview
- Mid-Rise Condominium
Pet Policy
- Pets Allowed with Restrictions
Map
Source: Indiana Regional MLS
MLS Number: 202543298
- 603 SE 1st St
- 803 SE Riverside Dr
- 702 SE 2nd St
- 808 Sunset Ave
- 813 SE Riverside Dr
- 224 Mulberry St
- 817 SE Riverside Dr
- 216 Oak St
- 315 Chandler Ave
- 401 Chandler Ave
- 1312 Parrett St
- 110 Jefferson Ave
- 300 Main St Unit 2C
- 28 Property Package
- 508 Main St Unit 3A
- 1403 SE 2nd St
- 314 Jefferson Ave
- 308 Madison Ave
- 708 Line St
- 612 Riverview Ct
- 7 Mulberry St Unit M
- 202 SE 1st St
- 413 Locust St Unit B
- 215 Sycamore St
- 1320 SE 2nd St
- 203 NW 5th St
- 301 NW 3rd St
- 401 Jeanette Benton Dr
- 200 N Main St
- 201 W Delaware St
- 714 N Main St Unit Dewey's Boutique Apt
- 915 N Main St Unit 601
- 327 W Missouri St
- 1306 Henning Ave
- 1411 Monroe Ave Unit . A
- 1717 Lodge Ave
- 2023 Herbert Ave
- 715 S Rotherwood Ave
- 1613 Jackson Ave
- 1101 S Lincoln Park Dr
