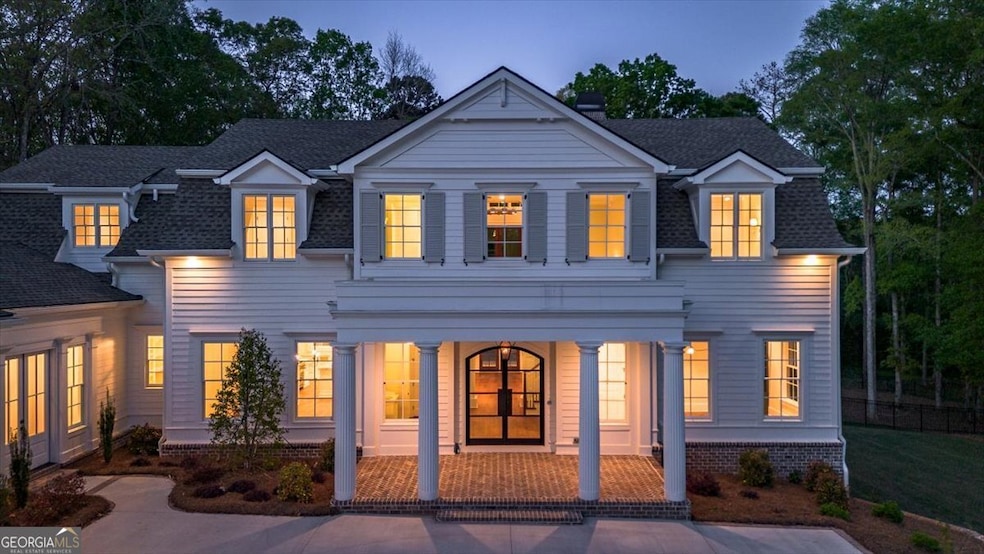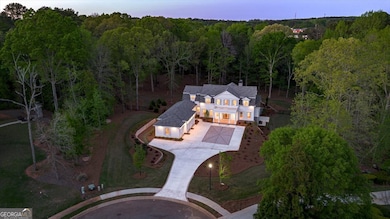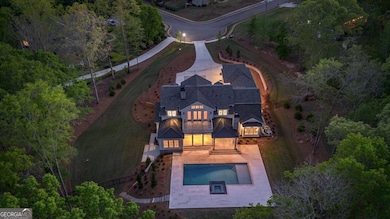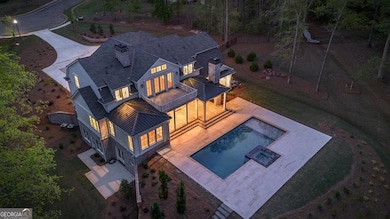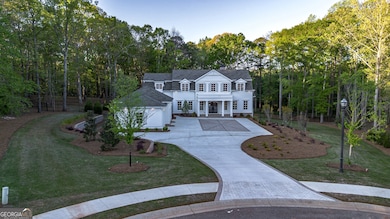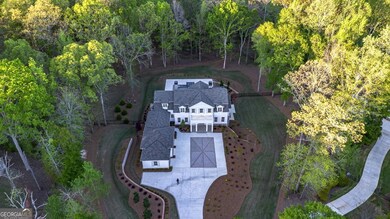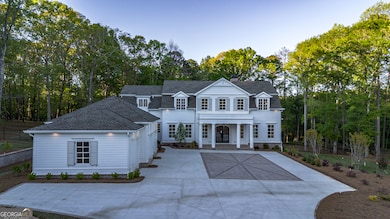Discover this exquisite one-of-a-kind residence, gracefully situated at the end of a tranquil cul-de-sac on an expansive super private lot spanning nearly 4 acres within the prestigious gated St. Ives community. Located in the heart of downtown Monroe, this home is conveniently accessible by foot or golf cart to George Walton Academy and falls within the esteemed Walnut Grove School District. No detail has been overlooked in the creation of this sophisticated dwelling. As you approach, you are greeted by a meticulously designed stamped concrete driveway that leads to a generous three-car garage. Upon entering through the custom black iron front door, you are welcomed into a two-story foyer, adorned with rich Red Oak hardwood flooring that flows seamlessly throughout the home. To your left, the formal dining room awaits, while to your right, a refined library / office space featuring bespoke built-ins is located. Progress into the expansive family room, complete with a stone fireplace that flows effortlessly into the kitchen, where you find beautiful views of the professionally landscaped backyard and pool area. Glass doors and windows enhance the family room, opening to a spacious covered back porch equipped with a wood-burning fireplace, sound system, and direct access to the exquisite gunite pool and hot tub. This private sanctuary is perfect for indulging in leisurely evenings and weekends, and provides the ideal backdrop for entertaining. The kitchen is a culinary artist's dream, boasting custom cabinetry with concealed hardware, a custom sink, elegant quartz countertops, and an oversized island with a seating area. Premium Wolf stainless steel appliances include a full-size refrigerator, full-size freezer, and a dual fuel stove/oven. Adjacent to the kitchen, a thoughtfully designed butler's pantry features custom cabinetry, walnut countertops, a microwave, an appliance garage, a warming drawer and built-in pizza oven. Additionally, a charming morning bar with a sink, two cooling drawers, and an ice machine completes this area. Across from the butler's pantry lies a scullery that connects seamlessly to the formal dining room, complete with custom cabinetry, a sink, and a wine cooler. A cozy keeping room off the kitchen provides an ideal setting for morning coffee, offering views of the splendid backyard that abuts the walking trails of GWA, allowing your kiddos to walk to school with ease! The spacious primary bedroom, featuring an adjoining en suite and a generously sized walk-in closet, is conveniently located on the main level. On the opposite side of the home, a finished in-law suite offers a zero-entry shower, alongside a powder room and a laundry room. The upper level boasts three generous bedrooms, each with private bathrooms, along with a substantial media room nestled in the center that opens onto a tiled sun terrace overlooking the backyard. For those seeking additional space, a large unfinished basement awaits your personal touch, already stubbed for a bathroom & ready to be transformed into an entertainment haven, workout area, or additional living space. A whole-house generator is also included, ensuring peace of mind. All of this is conveniently located just minutes from the delightful offerings of Downtown Monroe!

