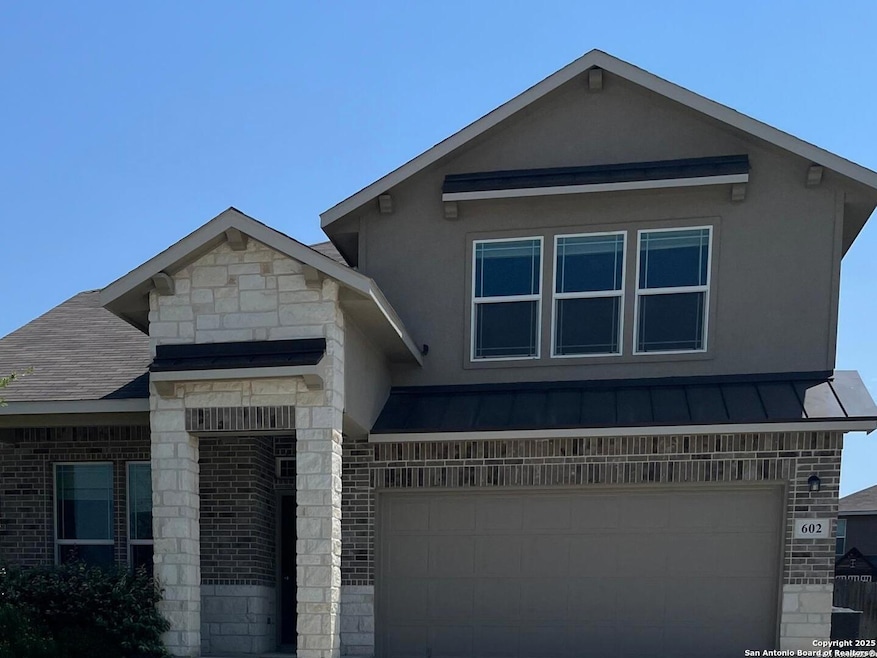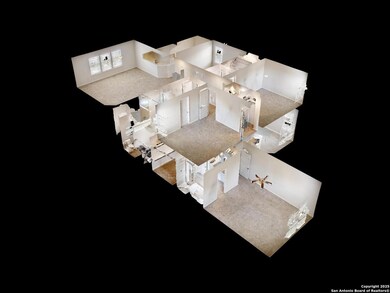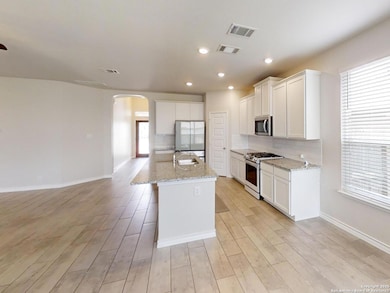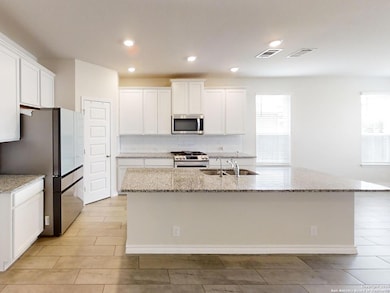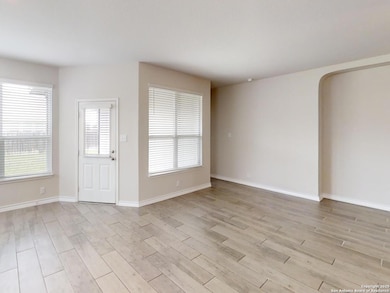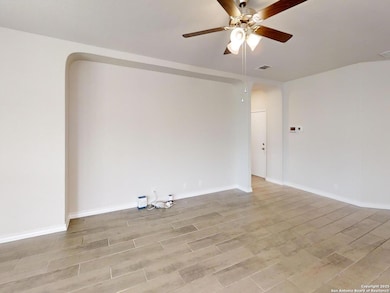602 Steele Shallows Cibolo, TX 78108
Cibolo NeighborhoodHighlights
- Solid Surface Countertops
- Game Room
- Eat-In Kitchen
- Dobie J High School Rated A-
- Covered patio or porch
- Double Pane Windows
About This Home
Located in Cibolo, TX, this spacious 2861 sf DR Horton Salerno home with 5 bedrooms and 3.5 baths is currently available for immediate move in. Open kitchen, family room with the primary bedroom, study/office and utility room on first floor. Second floor has very large game room, with 4 bedrooms and 2 baths in the Jack/Jill layout. The Steele Creek subdivision includes a wonderful pool and park for their residents to enjoy. Easy travel access to Randolph AFB, IH 35, Ft. Sam Houston, and major shopping and entertainment.
Last Listed By
Jolyn Warren
Realty Advantage Listed on: 06/03/2025
Home Details
Home Type
- Single Family
Est. Annual Taxes
- $7,425
Year Built
- Built in 2022
Lot Details
- Fenced
- Sprinkler System
Home Design
- Brick Exterior Construction
- Slab Foundation
- Composition Roof
- Radiant Barrier
- Masonry
Interior Spaces
- 2,862 Sq Ft Home
- 2-Story Property
- Ceiling Fan
- Double Pane Windows
- Window Treatments
- Combination Dining and Living Room
- Game Room
Kitchen
- Eat-In Kitchen
- Stove
- Microwave
- Ice Maker
- Dishwasher
- Solid Surface Countertops
- Disposal
Flooring
- Carpet
- Ceramic Tile
Bedrooms and Bathrooms
- 5 Bedrooms
- Walk-In Closet
Laundry
- Laundry on lower level
- Dryer
- Washer
Attic
- Permanent Attic Stairs
- Partially Finished Attic
Home Security
- Prewired Security
- Fire and Smoke Detector
Parking
- 2 Car Garage
- Garage Door Opener
Schools
- Wiederstei Elementary School
- Dobie J Middle School
- Steele High School
Utilities
- Central Heating and Cooling System
- SEER Rated 16+ Air Conditioning Units
- Heat Pump System
- Heating System Uses Natural Gas
- Gas Water Heater
- Water Softener is Owned
- Private Sewer
- Cable TV Available
Additional Features
- ENERGY STAR Qualified Equipment
- Covered patio or porch
Community Details
- Built by DR Horton
- Steele Creek Subdivision
Listing and Financial Details
- Rent includes amnts
Map
Source: San Antonio Board of REALTORS®
MLS Number: 1872189
APN: 1G3147-3A12-00200-0-00
- 609 Steele Shallows
- 544 Lilac Shoals
- 327 Steele Way
- 322 Steele Way
- 318 Steele Way
- 311 Singing Brook
- 314 Steele Way
- 310 Steele Way
- 104 Mossy Bank
- 228 Steele Way
- 126 Stout Cove
- 525 Amber Creek
- 702 Overlook Ridge
- 208 Steele Way
- 204 Steele Way
- 610 Overlook Ridge
- 314 Dryden Roost
- 639 Able Bluff
- 108 Clapboard Run
- 6538 Scooby Acres
