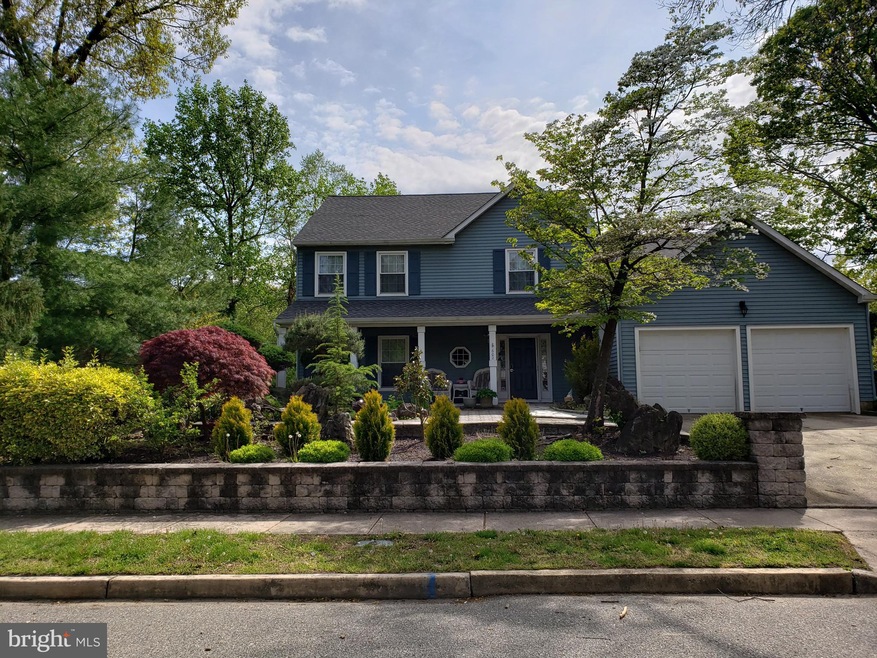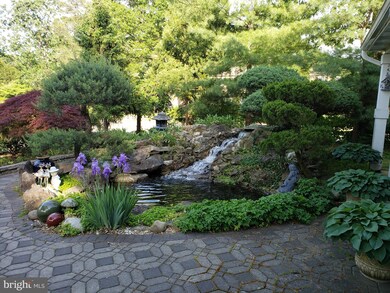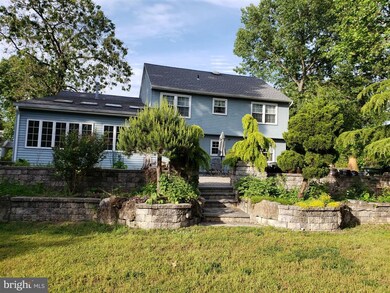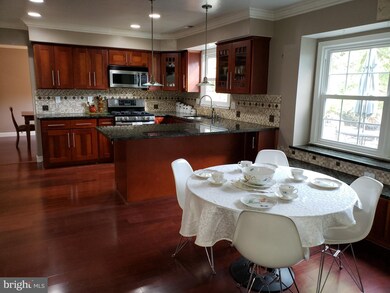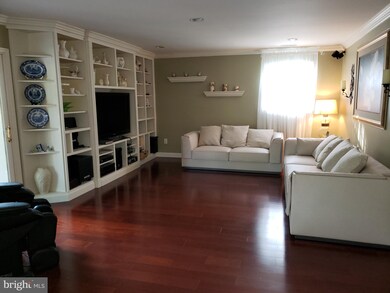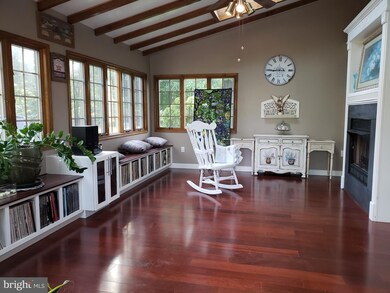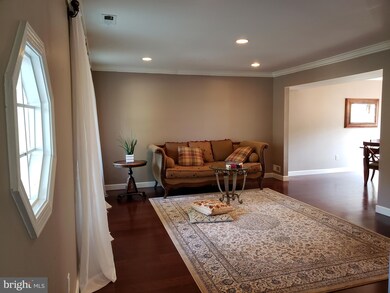
602 Tallowood Ln Mount Laurel, NJ 08054
Outlying Mount Laurel Township NeighborhoodHighlights
- Waterfall on Lot
- Deck
- Wood Flooring
- Lenape High School Rated A-
- Traditional Architecture
- Attic
About This Home
As of July 2025One of a kind is how to describe this beautiful home in one of the most desirable communities in Mount Laurel - Timbercrest. The extensive professional landscaping and hardscaping surrounding the grounds reflect the total pride in ownership which is evident both outside the home and throughout the interior. A pavered walkway and waterfall lead to a full covered front porch perfect for outdoor seating. As you enter the home you will be greeted by hardwood flooring that extends through both the lower and upper levels of this home. The dramatic updated kitchen includes newer cabinets, gas range, stainless steel appliances, granite counter tops, ceramic back splash, pantry and even a butler's pantry with wine refrigerator. The views from the formal living room and dining room are picturesque gardens. The large family room with built-in bookcases lead to a breathtaking sun room adorned with windows, skylights and gas fireplace. As you exit the sun room you have a tiered pavered patio large enough to host the most elaborate outdoor parties. The landscaped rear yard has both a gazebo and large shed for all your storage or outdoor needs. A large laundry room and updated powder room complete the first level of this home. As you ascend the hardwood steps you will be greeted by four large bedrooms all with crown molding and updated main bath. The home has newer windows, newer roof, newer air conditioner and comes with a One Year 1st American Home Warranty. The Community of Timbercrest contains two parks and is in close proximity to Township tennis courts and a baseball field. It is convenient to both Route 295 with easy to access to either Philadelphia or North Jersey. A perfect place to call home is 602 Tallowood Lane in highly desirable Timbercrest!
Last Agent to Sell the Property
Elaine Tursi-Williams
Weichert Realtors - Moorestown Listed on: 05/14/2019
Home Details
Home Type
- Single Family
Est. Annual Taxes
- $8,858
Year Built
- Built in 1984
Lot Details
- 0.55 Acre Lot
- Stone Retaining Walls
- Extensive Hardscape
- Property is in good condition
Parking
- 2 Car Attached Garage
- 4 Open Parking Spaces
- Front Facing Garage
- Driveway
Home Design
- Traditional Architecture
- Asbestos Shingle Roof
- Aluminum Siding
Interior Spaces
- 2,555 Sq Ft Home
- Property has 2 Levels
- Crown Molding
- Ceiling Fan
- Skylights
- Recessed Lighting
- Gas Fireplace
- Window Treatments
- Family Room Off Kitchen
- Living Room
- Formal Dining Room
- Laundry on main level
- Attic
Kitchen
- Breakfast Area or Nook
- Eat-In Kitchen
- Butlers Pantry
- Gas Oven or Range
- <<selfCleaningOvenToken>>
- <<builtInRangeToken>>
- <<builtInMicrowave>>
- Dishwasher
- Stainless Steel Appliances
- Kitchen Island
- Upgraded Countertops
- Wine Rack
- Disposal
Flooring
- Wood
- Ceramic Tile
Bedrooms and Bathrooms
- 4 Main Level Bedrooms
- En-Suite Primary Bedroom
- En-Suite Bathroom
- Walk-in Shower
Outdoor Features
- Deck
- Patio
- Waterfall on Lot
- Exterior Lighting
- Outdoor Storage
- Porch
Schools
- Fleetwood Elementary School
- Lenape High School
Utilities
- Forced Air Heating and Cooling System
- Cable TV Available
Community Details
- No Home Owners Association
- Built by US Homes
- Timbercrest Subdivision, Pyne Floorplan
Listing and Financial Details
- Home warranty included in the sale of the property
- Assessor Parcel Number 24-00103 03-00001
Ownership History
Purchase Details
Home Financials for this Owner
Home Financials are based on the most recent Mortgage that was taken out on this home.Purchase Details
Home Financials for this Owner
Home Financials are based on the most recent Mortgage that was taken out on this home.Purchase Details
Home Financials for this Owner
Home Financials are based on the most recent Mortgage that was taken out on this home.Similar Homes in Mount Laurel, NJ
Home Values in the Area
Average Home Value in this Area
Purchase History
| Date | Type | Sale Price | Title Company |
|---|---|---|---|
| Deed | $499,900 | Core Title | |
| Deed | $360,000 | Core Title | |
| Deed | $250,000 | Surety Title Corporation |
Mortgage History
| Date | Status | Loan Amount | Loan Type |
|---|---|---|---|
| Open | $474,905 | New Conventional | |
| Previous Owner | $360,000 | VA | |
| Previous Owner | $200,000 | No Value Available |
Property History
| Date | Event | Price | Change | Sq Ft Price |
|---|---|---|---|---|
| 07/08/2025 07/08/25 | Sold | $625,000 | +8.7% | $245 / Sq Ft |
| 06/10/2025 06/10/25 | Pending | -- | -- | -- |
| 05/31/2025 05/31/25 | For Sale | $575,000 | +15.0% | $225 / Sq Ft |
| 07/08/2022 07/08/22 | Sold | $499,900 | 0.0% | $196 / Sq Ft |
| 06/03/2022 06/03/22 | Pending | -- | -- | -- |
| 05/25/2022 05/25/22 | For Sale | $499,900 | +38.9% | $196 / Sq Ft |
| 07/22/2019 07/22/19 | Sold | $360,000 | 0.0% | $141 / Sq Ft |
| 05/24/2019 05/24/19 | Pending | -- | -- | -- |
| 05/14/2019 05/14/19 | For Sale | $359,900 | -- | $141 / Sq Ft |
Tax History Compared to Growth
Tax History
| Year | Tax Paid | Tax Assessment Tax Assessment Total Assessment is a certain percentage of the fair market value that is determined by local assessors to be the total taxable value of land and additions on the property. | Land | Improvement |
|---|---|---|---|---|
| 2024 | $9,406 | $309,600 | $89,600 | $220,000 |
| 2023 | $9,406 | $309,600 | $89,600 | $220,000 |
| 2022 | $9,375 | $309,600 | $89,600 | $220,000 |
| 2021 | $9,198 | $309,600 | $89,600 | $220,000 |
| 2020 | $9,019 | $309,600 | $89,600 | $220,000 |
| 2019 | $8,926 | $309,600 | $89,600 | $220,000 |
| 2018 | $8,858 | $309,600 | $89,600 | $220,000 |
| 2017 | $8,629 | $309,600 | $89,600 | $220,000 |
| 2016 | $8,499 | $309,600 | $89,600 | $220,000 |
| 2015 | $8,399 | $309,600 | $89,600 | $220,000 |
| 2014 | $8,316 | $309,600 | $89,600 | $220,000 |
Agents Affiliated with this Home
-
Elizabeth Mason

Seller's Agent in 2025
Elizabeth Mason
Compass New Jersey, LLC - Haddon Township
(856) 600-1822
2 in this area
42 Total Sales
-
Teresa Gambino

Buyer's Agent in 2025
Teresa Gambino
EXP Realty, LLC
(856) 701-1768
1 in this area
11 Total Sales
-
Safiya Lomon

Seller's Agent in 2022
Safiya Lomon
WPI Team Realty Group, LLC
(609) 424-6036
3 in this area
11 Total Sales
-
E
Seller's Agent in 2019
Elaine Tursi-Williams
Weichert Corporate
-
Linda Lomon
L
Buyer's Agent in 2019
Linda Lomon
WPI Team Realty Group, LLC
(609) 332-6800
1 in this area
35 Total Sales
Map
Source: Bright MLS
MLS Number: NJBL343306
APN: 24-00103-03-00001
- 610 Woodthrush Ct
- 512 Garden Way
- 310 Timberline Dr
- 317 Timberline Dr
- 401 Timberline Dr
- 351 Poplar Rd
- 168 Knotty Oak Dr
- 306 Coral Ave
- 109 Coral Ave
- 5 Birch Dr
- 135 Memorial Ln
- 313 Maple Rd
- 4 Stratford La
- 861 Centerton Rd
- 10 Crows Nest Ct
- 4 Compass Cir
- 2405 Gramercy Way Unit 2405
- 2303 Gramercy Way Unit 2303
- 5403 Essex Ln
- 30 Lancelot Ln
