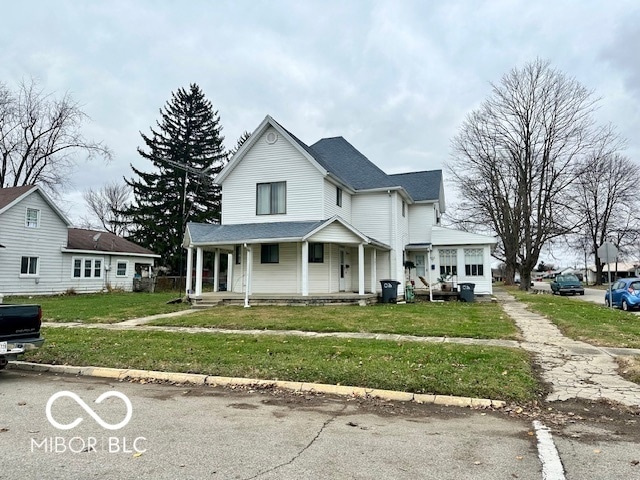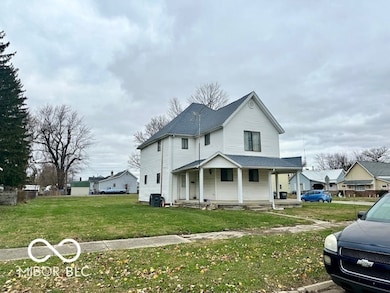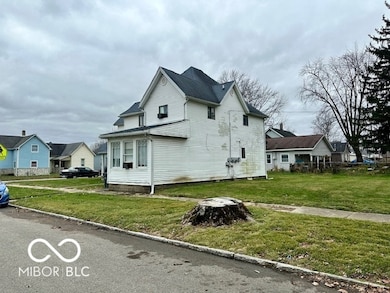602 W 10th St Rushville, IN 46173
Estimated payment $1,243/month
5
Beds
3
Baths
--
Sq Ft
--
Price per Sq Ft
About This Home
Nestled at 602 W 10th ST, RUSHVILLE, IN, this triplex in Rushville, Indiana, presents an inviting home, ready for you. The porch offers a welcoming entry, a place to pause and appreciate the residential area surrounding the property. This triplex, constructed in 1900, sits on a generous lot area of 13199 square feet, offering ample space within a residential area. Seize this investment opportunity, ready to move in and house hack or rent out all three units.
Property Details
Home Type
- Multi-Family
Est. Annual Taxes
- $2,554
Year Built
- Built in 1900
Home Design
- Triplex
- Vinyl Siding
Bedrooms and Bathrooms
- 5 Bedrooms
- 3 Bathrooms
Additional Features
- Washer and Dryer Hookup
- 0.3 Acre Lot
Community Details
- P R & A Subdivision
Listing and Financial Details
- The owner pays for insurance, lawncare, taxes
- Tax Lot 153-154
- Assessor Parcel Number 700731401016000011
Map
Create a Home Valuation Report for This Property
The Home Valuation Report is an in-depth analysis detailing your home's value as well as a comparison with similar homes in the area
Home Values in the Area
Average Home Value in this Area
Tax History
| Year | Tax Paid | Tax Assessment Tax Assessment Total Assessment is a certain percentage of the fair market value that is determined by local assessors to be the total taxable value of land and additions on the property. | Land | Improvement |
|---|---|---|---|---|
| 2024 | $2,554 | $127,700 | $17,000 | $110,700 |
| 2023 | $2,394 | $119,700 | $17,000 | $102,700 |
| 2022 | $1,844 | $92,200 | $17,000 | $75,200 |
| 2021 | $1,712 | $85,600 | $17,000 | $68,600 |
| 2020 | $1,612 | $80,600 | $16,100 | $64,500 |
| 2019 | $1,544 | $77,200 | $16,100 | $61,100 |
| 2018 | $1,476 | $73,800 | $16,100 | $57,700 |
| 2017 | $1,444 | $72,200 | $16,100 | $56,100 |
| 2016 | $1,432 | $71,600 | $16,100 | $55,500 |
| 2014 | $1,850 | $40,500 | $16,100 | $24,400 |
| 2013 | $1,850 | $92,100 | $16,100 | $76,000 |
Source: Public Records
Property History
| Date | Event | Price | List to Sale | Price per Sq Ft | Prior Sale |
|---|---|---|---|---|---|
| 11/27/2025 11/27/25 | For Sale | $195,000 | +14.7% | -- | |
| 12/27/2023 12/27/23 | Sold | $170,000 | 0.0% | $68 / Sq Ft | View Prior Sale |
| 12/22/2023 12/22/23 | For Sale | $170,000 | +580.0% | $68 / Sq Ft | |
| 12/01/2023 12/01/23 | Pending | -- | -- | -- | |
| 12/18/2017 12/18/17 | Sold | $25,000 | 0.0% | $10 / Sq Ft | View Prior Sale |
| 12/18/2017 12/18/17 | For Sale | $25,000 | -- | $10 / Sq Ft |
Source: MIBOR Broker Listing Cooperative®
Purchase History
| Date | Type | Sale Price | Title Company |
|---|---|---|---|
| Warranty Deed | -- | None Listed On Document | |
| Warranty Deed | -- | Bray Miranda D | |
| Warranty Deed | -- | New Title Company Name | |
| Warranty Deed | -- | None Available | |
| Warranty Deed | -- | None Available | |
| Warranty Deed | -- | None Available | |
| Interfamily Deed Transfer | -- | None Available | |
| Warranty Deed | $15,500 | None Available |
Source: Public Records
Mortgage History
| Date | Status | Loan Amount | Loan Type |
|---|---|---|---|
| Open | $127,500 | New Conventional | |
| Previous Owner | $64,000 | Purchase Money Mortgage |
Source: Public Records
Source: MIBOR Broker Listing Cooperative®
MLS Number: 22075074
APN: 70-07-31-401-016.000-011
Nearby Homes
- 1020 N Arthur St
- 336 W 9th St
- 825 Parkview Dr
- 323 W 8th St
- 1031 W 11th St
- 527 N Arthur St
- 1141 Sugar Hill Dr
- 1115 N Main St
- 520 N Jackson St
- 1129 N Main St
- 421 W 5th St
- 1301 N Main St
- 1004 N Perkins St
- The Cambridge Plan at Rushville - Grandview Village
- The Camden Plan at Rushville - Grandview Village
- The Flatrock Plan at Rushville - The Lakes
- The Dawson Plan at Rushville - Grandview Village
- The Aspen Plan at Rushville - Grandview Village
- The Rockford Plan at Rushville - The Lakes
- The Dakota Plan at Rushville - Grandview Village
- 201 W Warrick St
- 340 N Adams St
- 116 E Chestnut St Unit 120 Chestnut apt 8
- 4975 S 500 E
- 1005 Anderson St
- 3600 Western Ave
- 9 E Rafferty Rd
- 1330 Central Park Dr
- 1313 Central Park Dr
- 912 Saraina Rd
- 2301 Raleigh Blvd
- 403-407 E Washington St
- 316 E Franklin St Unit 6
- 316 E Franklin St Unit 2
- 316 E Franklin St Unit 7
- 1713 Cimarron Place Dr
- 919 Lewis Creek Ln
- 246 E Washington St Unit 5
- 102 E Franklin St
- 137 E Washington St Unit 205



