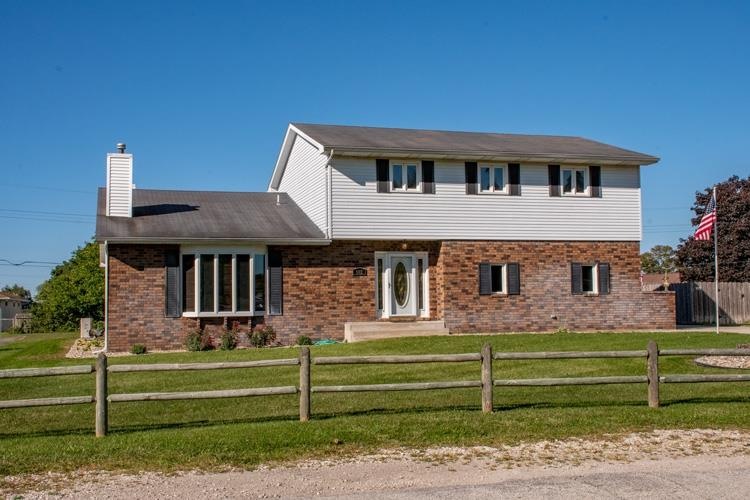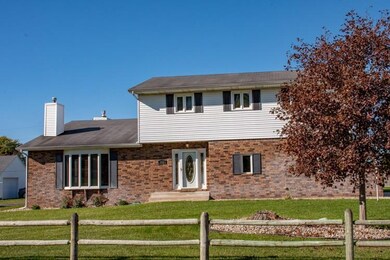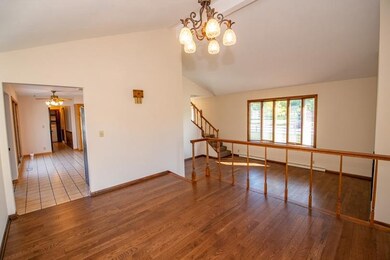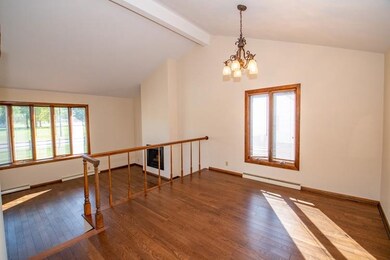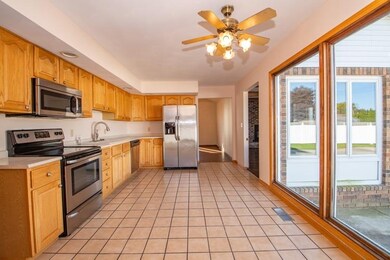
602 W 15th St Mishawaka, IN 46544
Estimated Value: $215,000 - $359,000
Highlights
- Living Room with Fireplace
- Great Room
- 2 Car Attached Garage
- Meadow's Edge Elementary School Rated A-
- Formal Dining Room
- 5-minute walk to Rose Park
About This Home
As of January 2021Fabulous opportunity to live on Rose Park circle. This 4 bedroom 2.5 bath with finished retro basement is looking for new owner. Large step down living room with vaulted ceilings, gas fireplace and new wood floors overlook the formal dinning room. Light and bright kitchen w SS appliances that stay. Family room off the kitchen with fireplace . First floor laundry!! 4 bed upstairs with new carpet. Master is large with walk in closet , a make up table, master bath . Vinyl fenced in back yard. Enjoy the view and sounds of summer with historic Rose Park directly across the street. Highly sought after area, with limited properties. Schedule your private showing before someone scores a homerun with this home!
Home Details
Home Type
- Single Family
Est. Annual Taxes
- $1,207
Year Built
- Built in 1976
Lot Details
- 0.3 Acre Lot
- Lot Dimensions are 90 x 147
- Vinyl Fence
- Level Lot
Parking
- 2 Car Attached Garage
- Off-Street Parking
Home Design
- Brick Exterior Construction
- Poured Concrete
- Vinyl Construction Material
Interior Spaces
- 2-Story Property
- Woodwork
- Great Room
- Living Room with Fireplace
- 2 Fireplaces
- Formal Dining Room
- Laundry on main level
- Partially Finished Basement
Kitchen
- Eat-In Kitchen
- Laminate Countertops
Flooring
- Carpet
- Ceramic Tile
Bedrooms and Bathrooms
- 4 Bedrooms
- Walk-In Closet
- Bathtub with Shower
Location
- Suburban Location
Schools
- Emmons Elementary School
- John Young Middle School
- Mishawaka High School
Utilities
- Forced Air Heating and Cooling System
- Heating System Uses Gas
- Private Company Owned Well
- Well
Listing and Financial Details
- Assessor Parcel Number 71-09-21-131-029.000-022
Ownership History
Purchase Details
Home Financials for this Owner
Home Financials are based on the most recent Mortgage that was taken out on this home.Purchase Details
Purchase Details
Similar Homes in Mishawaka, IN
Home Values in the Area
Average Home Value in this Area
Purchase History
| Date | Buyer | Sale Price | Title Company |
|---|---|---|---|
| Bennett Joshua Mark | $424,000 | None Available | |
| -- | -- | Metropolitan Title | |
| Richard Timothy P | -- | None Available |
Mortgage History
| Date | Status | Borrower | Loan Amount |
|---|---|---|---|
| Open | Gardner Billy L | $50,000 | |
| Open | Bennett Joshua Mark | $208,160 | |
| Previous Owner | Richard Timothy P | $45,000 |
Property History
| Date | Event | Price | Change | Sq Ft Price |
|---|---|---|---|---|
| 01/22/2021 01/22/21 | Sold | $212,000 | -1.3% | $73 / Sq Ft |
| 01/12/2021 01/12/21 | Pending | -- | -- | -- |
| 11/30/2020 11/30/20 | For Sale | $214,900 | 0.0% | $74 / Sq Ft |
| 11/17/2020 11/17/20 | Pending | -- | -- | -- |
| 11/04/2020 11/04/20 | Price Changed | $214,900 | -2.3% | $74 / Sq Ft |
| 10/02/2020 10/02/20 | Price Changed | $219,900 | -6.4% | $76 / Sq Ft |
| 09/24/2020 09/24/20 | Price Changed | $234,900 | -6.0% | $81 / Sq Ft |
| 09/18/2020 09/18/20 | For Sale | $249,900 | -- | $86 / Sq Ft |
Tax History Compared to Growth
Tax History
| Year | Tax Paid | Tax Assessment Tax Assessment Total Assessment is a certain percentage of the fair market value that is determined by local assessors to be the total taxable value of land and additions on the property. | Land | Improvement |
|---|---|---|---|---|
| 2024 | $1,340 | $125,800 | $21,200 | $104,600 |
| 2023 | $1,340 | $133,000 | $21,200 | $111,800 |
| 2022 | $1,325 | $133,000 | $21,200 | $111,800 |
| 2021 | $1,274 | $126,400 | $21,200 | $105,200 |
| 2020 | $1,207 | $119,700 | $21,200 | $98,500 |
| 2019 | $1,207 | $119,700 | $21,200 | $98,500 |
| 2018 | $1,238 | $117,900 | $21,200 | $96,700 |
| 2017 | $1,244 | $115,200 | $21,200 | $94,000 |
| 2016 | $1,408 | $121,800 | $21,200 | $100,600 |
| 2014 | $1,430 | $120,500 | $21,200 | $99,300 |
Agents Affiliated with this Home
-
Christine Simper

Seller's Agent in 2021
Christine Simper
McKinnies Realty, LLC
(574) 876-5106
268 Total Sales
-
Michele Burkheimer

Buyer's Agent in 2021
Michele Burkheimer
Century 21 Circle
(574) 238-1167
139 Total Sales
Map
Source: Indiana Regional MLS
MLS Number: 202037887
APN: 71-09-21-131-029.000-022
