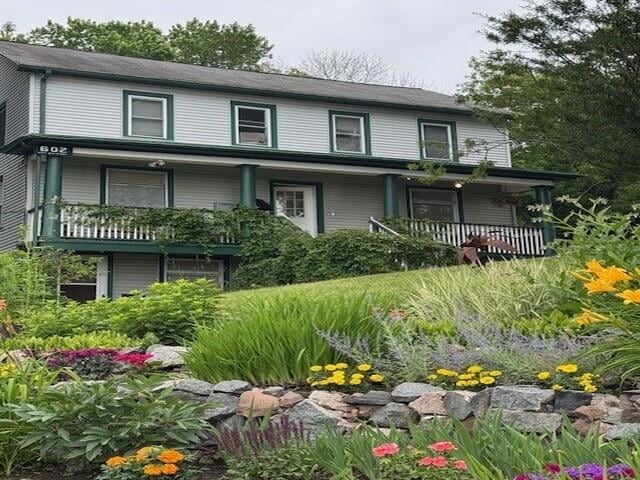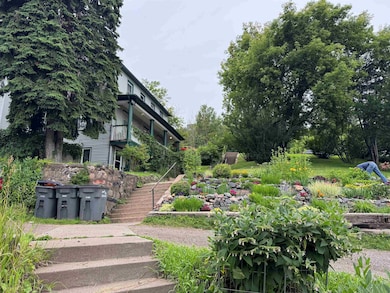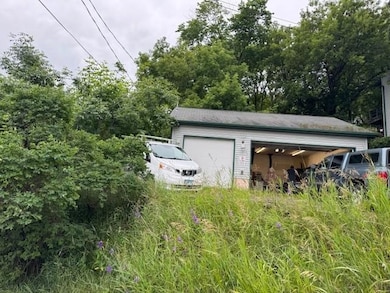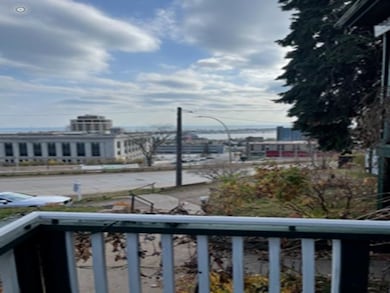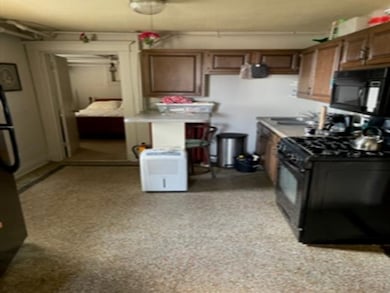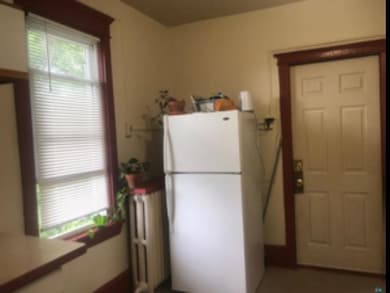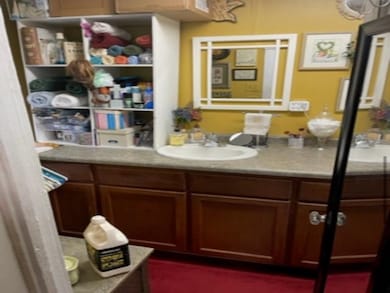602 W 3rd St Duluth, MN 55806
Central Hillside NeighborhoodEstimated payment $3,102/month
Total Views
8,779
7
Beds
5
Baths
3,800
Sq Ft
$128
Price per Sq Ft
Highlights
- Bay View
- Corner Lot
- 3 Car Detached Garage
- Attic
- No HOA
- Laundry Room
About This Home
This is an investors dream! this 5 plex has long term tenants and has had no vacancies for years! the previous owner had owned for more than 20 years and used the 3 stall heated and insulated garage as a workshop! This could work out nicely again if an owner wished so. The basement has the separately utilities and coin op laundry. A standard 24 hour notice or more is required for all showings. We would prefer a few set days and group showings together, Monday, Wednesday and Friday. Plus Sunday 12-4. Contact listing agent for more details.
Property Details
Home Type
- Multi-Family
Est. Annual Taxes
- $6,554
Year Built
- Built in 1900
Lot Details
- 9,583 Sq Ft Lot
- Lot Dimensions are 100x100
- Landscaped
- Corner Lot
Parking
- 3 Car Detached Garage
- Heated Garage
- Insulated Garage
- Gravel Driveway
- On-Street Parking
- Off-Street Parking
Property Views
- Bay
- Lake
Home Design
- Wood Frame Construction
- Asphalt Shingled Roof
- Vinyl Siding
Interior Spaces
- 2-Story Property
- Attic
Bedrooms and Bathrooms
- 7 Bedrooms
- 5 Bathrooms
Laundry
- Laundry Room
- Washer Hookup
Finished Basement
- Walk-Out Basement
- Basement Fills Entire Space Under The House
- Stone Basement
- Apartment Living Space in Basement
- Bedroom in Basement
- Finished Basement Bathroom
- Basement Window Egress
Utilities
- Hot Water Heating System
- Boiler Heating System
- Heating System Uses Natural Gas
Listing and Financial Details
- Assessor Parcel Number 010-1250-00010
Community Details
Overview
- No Home Owners Association
- 5 Units
Amenities
- Coin Laundry
Map
Create a Home Valuation Report for This Property
The Home Valuation Report is an in-depth analysis detailing your home's value as well as a comparison with similar homes in the area
Home Values in the Area
Average Home Value in this Area
Property History
| Date | Event | Price | List to Sale | Price per Sq Ft | Prior Sale |
|---|---|---|---|---|---|
| 11/12/2025 11/12/25 | Price Changed | $485,000 | -3.0% | $128 / Sq Ft | |
| 07/18/2025 07/18/25 | For Sale | $499,900 | +28.2% | $132 / Sq Ft | |
| 12/09/2022 12/09/22 | Sold | $390,000 | -13.3% | $103 / Sq Ft | View Prior Sale |
| 10/31/2022 10/31/22 | Pending | -- | -- | -- | |
| 07/31/2022 07/31/22 | For Sale | $449,900 | -- | $118 / Sq Ft |
Source: Lake Superior Area REALTORS®
Source: Lake Superior Area REALTORS®
MLS Number: 6121253
Nearby Homes
- 625 W 2nd St
- 317 N 4th Ave W Unit 317
- 317 1/2 N 4th Ave W Unit 317
- 811 W 4th St
- 811 W 4th St
- 817 W 4th St Unit 1
- 301 W 1st St
- 300 W Michigan St
- 1025 Glen Place Dr
- 333 N 1st Ave W
- 1115 W Michigan St Unit 1115326
- 10 W 1st St
- 14 W 5th St
- 14 W 5th St
- 7 W Superior St Unit 1
- 1 E 1st St
- 215 N 1st Ave E
- 1331 W 3rd St Unit 103
- 118 E 3rd St
- 117-129 N 2nd Ave E Unit B3
