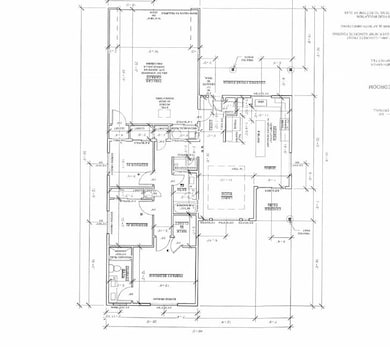602 W 8th St Tipton, IA 52772
Estimated payment $1,862/month
Highlights
- New Construction
- Formal Dining Room
- Breakfast Bar
- Deck
- 2 Car Attached Garage
- Laundry Room
About This Home
Photo of a similar property with estimated completion in December 2025! Welcome home to this beautiful new construction ranch-style home in the heart of Tipton! Enjoy the ease of one-level living with a thoughtful zero-entry design, ideal for accessibility and everyday convenience. Step inside to find a bright, open floor plan filled with natural light from large windows and a layout that flows seamlessly from the spacious living area to the modern kitchen and dining space. The home features 3 bedrooms and 2 bathrooms, including a private primary suite with its own bath and generous closet space. A covered deck just off the dining area overlooks the backyard with alley access. The 2-car garage, main-floor laundry, and ample storage options add function to the home’s inviting style. Set in a charming part of Tipton, this home offers small-town warmth with an easy commute to Iowa City or the Quad Cities. Whether you’re downsizing, buying your first home, or just ready for low-maintenance living, this one has it all! One owner is licensed to sell real estate in Iowa.
Home Details
Home Type
- Single Family
Est. Annual Taxes
- $206
Year Built
- Built in 2025 | New Construction
Lot Details
- 6,970 Sq Ft Lot
- Lot Dimensions are 50x142
Parking
- 2 Car Attached Garage
Home Design
- Slab Foundation
- Frame Construction
- Vinyl Siding
- Stone
Interior Spaces
- 1,250 Sq Ft Home
- 1-Story Property
- Electric Fireplace
- Living Room with Fireplace
- Formal Dining Room
Kitchen
- Breakfast Bar
- Range
- Microwave
- Dishwasher
Bedrooms and Bathrooms
- 3 Bedrooms
- 2 Full Bathrooms
Laundry
- Laundry Room
- Laundry on main level
Outdoor Features
- Deck
Schools
- Tipton Elementary And Middle School
- Tipton High School
Utilities
- Forced Air Heating and Cooling System
- Heating System Uses Gas
Community Details
- Built by BG Homes
Listing and Financial Details
- Assessor Parcel Number 048006364780090
Map
Home Values in the Area
Average Home Value in this Area
Tax History
| Year | Tax Paid | Tax Assessment Tax Assessment Total Assessment is a certain percentage of the fair market value that is determined by local assessors to be the total taxable value of land and additions on the property. | Land | Improvement |
|---|---|---|---|---|
| 2024 | $206 | $11,390 | $11,000 | $390 |
| 2023 | $200 | $11,580 | $11,000 | $580 |
| 2022 | $186 | $9,450 | $9,000 | $450 |
| 2021 | $182 | $9,450 | $9,000 | $450 |
| 2020 | $172 | $9,430 | $9,000 | $430 |
| 2019 | $324 | $17,490 | $0 | $0 |
| 2018 | $1,050 | $58,400 | $0 | $0 |
| 2017 | $1,050 | $52,500 | $0 | $0 |
| 2016 | $966 | $52,500 | $0 | $0 |
| 2015 | $988 | $52,070 | $0 | $0 |
| 2014 | $988 | $52,070 | $0 | $0 |
Property History
| Date | Event | Price | List to Sale | Price per Sq Ft | Prior Sale |
|---|---|---|---|---|---|
| 11/10/2025 11/10/25 | For Sale | $350,000 | +1196.3% | $280 / Sq Ft | |
| 06/09/2025 06/09/25 | Sold | $27,000 | -3.2% | -- | View Prior Sale |
| 06/03/2025 06/03/25 | Pending | -- | -- | -- | |
| 03/07/2025 03/07/25 | For Sale | $27,899 | +39.5% | -- | |
| 04/08/2022 04/08/22 | Sold | $20,000 | -20.0% | -- | View Prior Sale |
| 02/02/2022 02/02/22 | For Sale | $25,000 | -- | -- |
Purchase History
| Date | Type | Sale Price | Title Company |
|---|---|---|---|
| Warranty Deed | $20,000 | None Listed On Document | |
| Warranty Deed | $20,000 | None Listed On Document |
Mortgage History
| Date | Status | Loan Amount | Loan Type |
|---|---|---|---|
| Open | $16,000 | Balloon | |
| Closed | $16,000 | Balloon |
Source: Cedar Rapids Area Association of REALTORS®
MLS Number: 2509298
APN: 0480-06-36-478-009-0
- 38 Grant Ave Unit GR38
- 23 Bradley Ln Unit AC23
- 10 Bradley Ln Unit AB10
- 62 Eisenhower St Unit GB62
- 108 Marshall Ave Unit DC108
- 320 Historic Dr
- 801 W 5th St
- 950 Commercial St
- 950 Commercial St
- 928 Long Dr
- 12 Huntington Dr
- 670 Nex Ave
- 1010 Scott Park Dr
- 3701-3761 Eastbrook Dr
- 17 Video Ct
- 2100 S Scott Blvd
- 1118 Essex St
- 2539 Catskill Ct
- 1030 William St
- 1255 Dodge Street Ct


