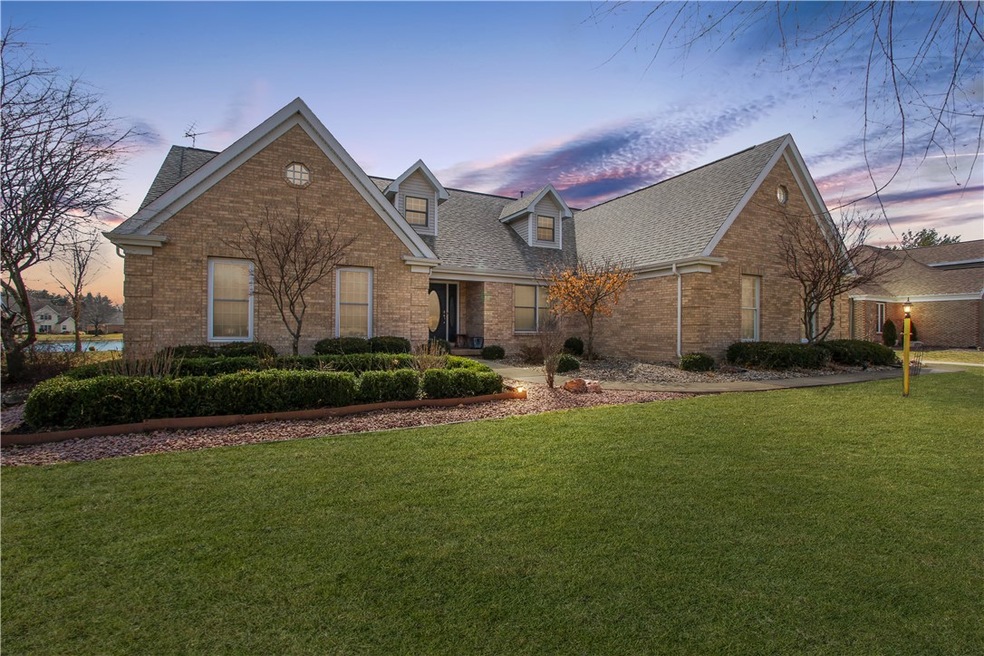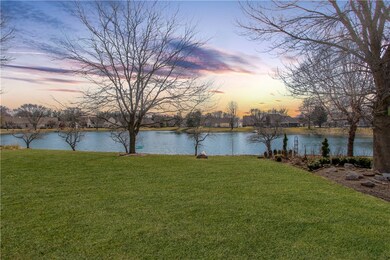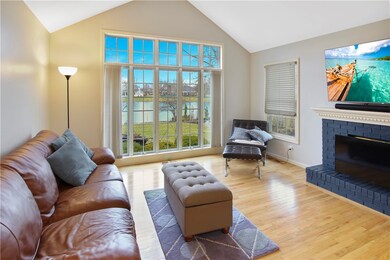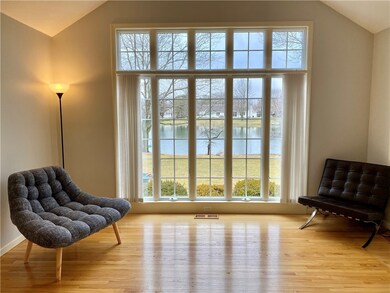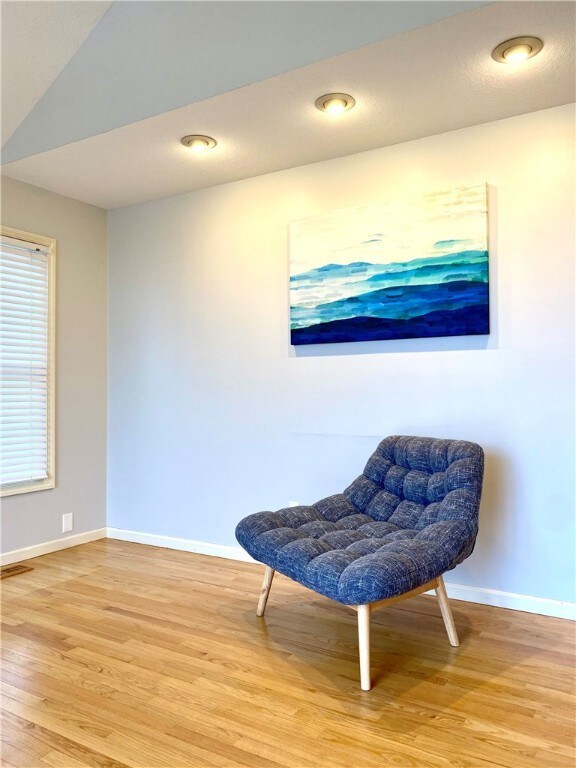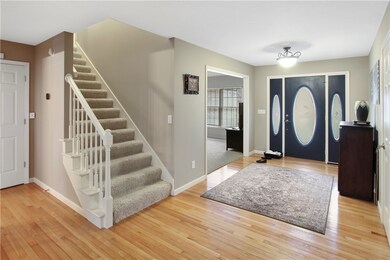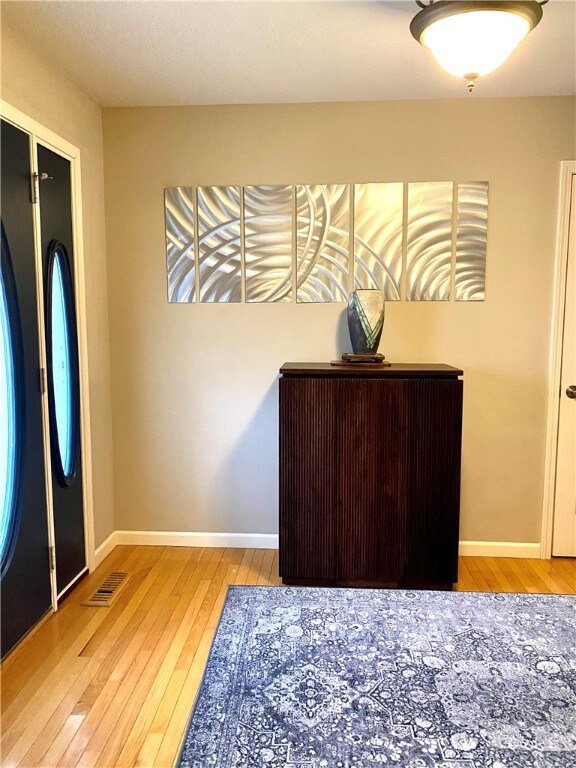
602 W Coolidge Ave Charleston, IL 61920
Highlights
- Lake View
- Breakfast Area or Nook
- 3 Car Attached Garage
- Cathedral Ceiling
- Front Porch
- Patio
About This Home
As of July 2021Relax and take in the views of beautiful Fox Lake! This absolutely gorgeous 4 bedroom, 4 bathroom home offers over 5,000 square feet of living space and the most scenic views of sparkling Fox Lake right in your back yard. The open concept floor plan provides ample room for entertaining and provides everything you need all on one floor! The large foyer welcomes you and the hardwood floors lead you to the formal dining room and living room. The kitchen is light and airy featuring shaker cabinets and quartz counters, stainless appliances and large center island perfect for gatherings. Sliding doors lead you to the large deck where you can enjoy the meticulously landscaped lawn (with a pond fed irrigation system), fishing or just take in the peace and tranquility of the lake. The updated kitchen opens to the family room with inviting and impressive gas fireplace. On the opposite end of the home, you will find the master suite with a jetted bath, a large walk-in closet and bonus sitting area. Two additional bedrooms and a full bath can also be found on the first floor. The upper level provides a large recreational room, a well thought out media room, an additional bedroom and full bathroom along with an abundance of storage. You will appreciate the 3 car attached garage, large laundry room and amazing outdoor living space. *** NEW ROOF in 2019 *** Don’t miss out on this prefect home. Call today to schedule a tour. Ask for a complete list of updates!
Last Agent to Sell the Property
Century 21 KIMA Properties License #475180313 Listed on: 03/10/2021

Last Buyer's Agent
Century 21 KIMA Properties License #475180313 Listed on: 03/10/2021

Home Details
Home Type
- Single Family
Est. Annual Taxes
- $8,974
Year Built
- Built in 1996
Lot Details
- 0.85 Acre Lot
Parking
- 3 Car Attached Garage
Home Design
- Brick Exterior Construction
- Shingle Roof
- Vinyl Siding
Interior Spaces
- 5,152 Sq Ft Home
- 1-Story Property
- Cathedral Ceiling
- Gas Fireplace
- Family Room with Fireplace
- Lake Views
- Crawl Space
Kitchen
- Breakfast Area or Nook
- Range
- Dishwasher
Bedrooms and Bathrooms
- 4 Bedrooms
- En-Suite Primary Bedroom
- 4 Full Bathrooms
Laundry
- Laundry on main level
- Dryer
- Washer
Outdoor Features
- Patio
- Front Porch
Utilities
- Forced Air Heating and Cooling System
- Heating System Uses Gas
- Heat Pump System
- Gas Water Heater
Community Details
- Fox Lake Estates Subdivision
Listing and Financial Details
- Assessor Parcel Number 02-2-15130-000
Ownership History
Purchase Details
Home Financials for this Owner
Home Financials are based on the most recent Mortgage that was taken out on this home.Purchase Details
Home Financials for this Owner
Home Financials are based on the most recent Mortgage that was taken out on this home.Similar Homes in Charleston, IL
Home Values in the Area
Average Home Value in this Area
Purchase History
| Date | Type | Sale Price | Title Company |
|---|---|---|---|
| Warranty Deed | $340,000 | Attorney | |
| Warranty Deed | -- | -- |
Mortgage History
| Date | Status | Loan Amount | Loan Type |
|---|---|---|---|
| Open | $306,000 | New Conventional | |
| Previous Owner | $221,600 | Commercial | |
| Previous Owner | $251,800 | New Conventional |
Property History
| Date | Event | Price | Change | Sq Ft Price |
|---|---|---|---|---|
| 07/02/2021 07/02/21 | Sold | $340,000 | -0.5% | $66 / Sq Ft |
| 05/29/2021 05/29/21 | Pending | -- | -- | -- |
| 03/10/2021 03/10/21 | For Sale | $341,700 | +8.6% | $66 / Sq Ft |
| 06/13/2016 06/13/16 | Sold | $314,750 | -7.4% | $71 / Sq Ft |
| 04/17/2016 04/17/16 | Pending | -- | -- | -- |
| 10/01/2015 10/01/15 | For Sale | $339,800 | -- | $77 / Sq Ft |
Tax History Compared to Growth
Tax History
| Year | Tax Paid | Tax Assessment Tax Assessment Total Assessment is a certain percentage of the fair market value that is determined by local assessors to be the total taxable value of land and additions on the property. | Land | Improvement |
|---|---|---|---|---|
| 2024 | $9,521 | $131,146 | $19,117 | $112,029 |
| 2023 | $9,521 | $119,768 | $17,458 | $102,310 |
| 2022 | $9,531 | $117,790 | $17,170 | $100,620 |
| 2021 | $10,345 | $113,042 | $16,478 | $96,564 |
| 2020 | $9,141 | $107,711 | $15,305 | $92,406 |
| 2019 | $8,974 | $103,958 | $14,772 | $89,186 |
| 2018 | $8,878 | $103,958 | $14,772 | $89,186 |
| 2017 | $518 | $103,958 | $14,772 | $89,186 |
| 2016 | $8,243 | $98,956 | $14,772 | $84,184 |
| 2015 | $8,510 | $98,956 | $14,772 | $84,184 |
| 2014 | $8,510 | $98,956 | $14,772 | $84,184 |
| 2013 | $8,510 | $98,956 | $14,772 | $84,184 |
Agents Affiliated with this Home
-
J
Seller's Agent in 2021
Jennifer Swensen
Century 21 KIMA Properties
(217) 549-5222
177 Total Sales
-
L
Seller's Agent in 2016
Linda Nugent
Coldwell Banker Classic Real Estate
(217) 254-4000
1 Total Sale
Map
Source: Central Illinois Board of REALTORS®
MLS Number: 6210207
APN: 02-2-15130-000
- 514 W Coolidge Ave
- 707 W Coolidge Ave
- 715 W Coolidge Ave
- 2248 Seneca Dr
- 0 Whitetail Dr
- 2236 Seneca Dr
- 27 Heather Dr
- 2003 University Dr
- 6086 Chicory Knoll
- 1071 Woodberry Ln
- 1035 Woodberry Ln
- 5759 Lincoln Highway Rd
- 541 Hickory Ln
- 824 Kenton Dr
- 9 Orchard Dr
- 1528 Division St
- 1021 W Hayes Ave
- 2015 9th St
- 6018 Forest Hills Dr
- Lot #27 Forest View Dr
