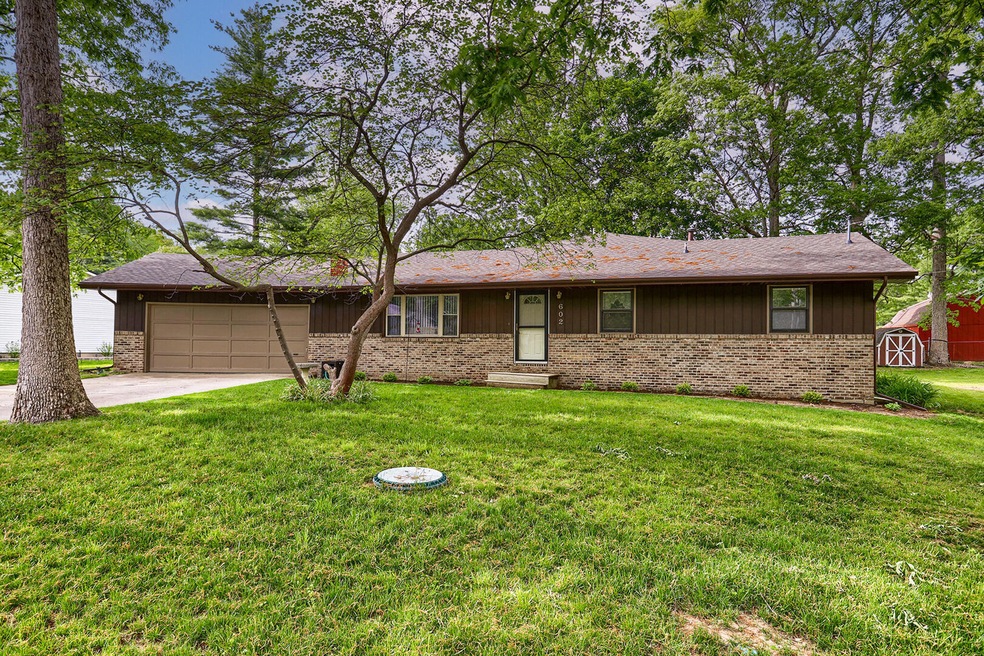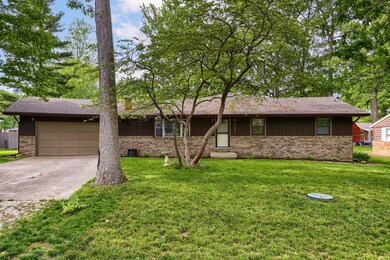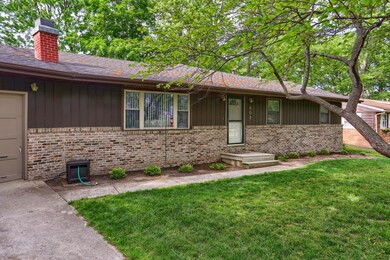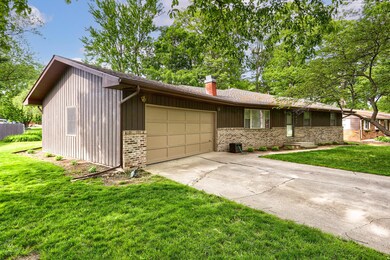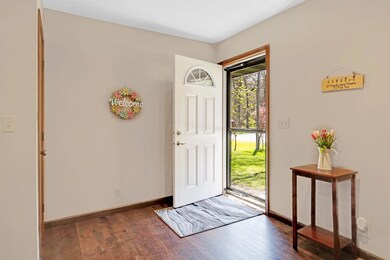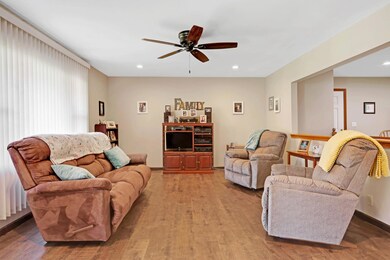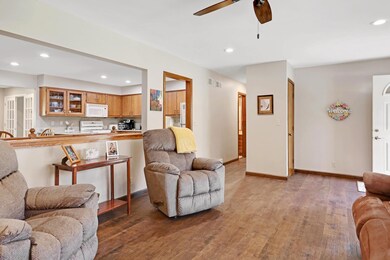
602 W Dunbar St Mahomet, IL 61853
Estimated Value: $271,000 - $304,253
Highlights
- Family Room with Fireplace
- Ranch Style House
- Cul-De-Sac
- Recreation Room
- Home Office
- 2 Car Attached Garage
About This Home
As of July 2023Welcome home! Located on a quiet cul-de-sac in Taylor's Wood Glen Subdivision, this well-loved 3 bedroom/2.5 bath home is waiting for you! You'll appreciate the mature neighborhood, the natural light the home offers, and the versatile floor plan perfect to meet ever-changing needs. Don't miss the great space tucked behind the primary bedroom, which could be used as an office, workout area or nursery, and there is a large laundry closet on the main level with a laundry sink. The finished basement has additional living space, a half bathroom and storage areas. Enjoy the patio perfect for entertaining or relaxing at the end of a long day, and the backyard, which offers plenty of space for a garden or swing set and an expansive view due to the lack of neighbors being located directly behind you. Recent updates include new flooring throughout the main level, granite countertops and glass-tile backsplash in the kitchen, and an updated primary bathroom with a tile surround ('18), roof ('19), and HVAC ('21). Be sure not to let this one pass you by!
Last Agent to Sell the Property
KELLER WILLIAMS-TREC License #475126517 Listed on: 05/19/2023

Home Details
Home Type
- Single Family
Est. Annual Taxes
- $4,909
Year Built
- Built in 1973
Lot Details
- 0.32 Acre Lot
- Lot Dimensions are 101.3 x 135 x 101.29 x 142.81
- Cul-De-Sac
Parking
- 2 Car Attached Garage
- Garage Transmitter
- Garage Door Opener
- Driveway
- Parking Included in Price
Home Design
- Ranch Style House
- Block Foundation
Interior Spaces
- 1,880 Sq Ft Home
- Ceiling Fan
- Wood Burning Fireplace
- Gas Log Fireplace
- Family Room with Fireplace
- 2 Fireplaces
- Living Room
- Dining Room
- Home Office
- Recreation Room
- Storage Room
- Vinyl Flooring
Kitchen
- Range
- Microwave
- Dishwasher
- Disposal
Bedrooms and Bathrooms
- 3 Bedrooms
- 3 Potential Bedrooms
- Bathroom on Main Level
Laundry
- Laundry Room
- Laundry on main level
- Dryer
- Washer
- Sink Near Laundry
Finished Basement
- Partial Basement
- Sump Pump
- Fireplace in Basement
- Finished Basement Bathroom
- Crawl Space
Outdoor Features
- Patio
Schools
- Mahomet Elementary School
- Mahomet Junior High School
- Mahomet-Seymour High School
Utilities
- Central Air
- Heating System Uses Natural Gas
- Water Softener is Owned
Listing and Financial Details
- Homeowner Tax Exemptions
Ownership History
Purchase Details
Home Financials for this Owner
Home Financials are based on the most recent Mortgage that was taken out on this home.Purchase Details
Home Financials for this Owner
Home Financials are based on the most recent Mortgage that was taken out on this home.Similar Homes in Mahomet, IL
Home Values in the Area
Average Home Value in this Area
Purchase History
| Date | Buyer | Sale Price | Title Company |
|---|---|---|---|
| Shaw Douglas Roland | $285,000 | None Listed On Document | |
| Brach Kenneth W | -- | None Available |
Mortgage History
| Date | Status | Borrower | Loan Amount |
|---|---|---|---|
| Open | Shaw Douglas Roland | $228,000 | |
| Previous Owner | Brach Kenneth W | $60,000 | |
| Previous Owner | Brach Kenneth W | $98,000 | |
| Previous Owner | Brach Kenneth W | $42,300 |
Property History
| Date | Event | Price | Change | Sq Ft Price |
|---|---|---|---|---|
| 07/19/2023 07/19/23 | Sold | $285,000 | -5.0% | $152 / Sq Ft |
| 06/25/2023 06/25/23 | Pending | -- | -- | -- |
| 05/25/2023 05/25/23 | Price Changed | $299,900 | -3.3% | $160 / Sq Ft |
| 05/19/2023 05/19/23 | For Sale | $310,000 | -- | $165 / Sq Ft |
Tax History Compared to Growth
Tax History
| Year | Tax Paid | Tax Assessment Tax Assessment Total Assessment is a certain percentage of the fair market value that is determined by local assessors to be the total taxable value of land and additions on the property. | Land | Improvement |
|---|---|---|---|---|
| 2024 | $5,307 | $80,360 | $20,610 | $59,750 |
| 2023 | $5,307 | $73,060 | $18,740 | $54,320 |
| 2022 | $4,909 | $67,330 | $17,270 | $50,060 |
| 2021 | $4,644 | $63,640 | $16,320 | $47,320 |
| 2020 | $4,558 | $62,580 | $16,050 | $46,530 |
| 2019 | $4,442 | $61,600 | $15,800 | $45,800 |
| 2018 | $4,313 | $60,270 | $15,460 | $44,810 |
| 2017 | $4,135 | $57,400 | $14,720 | $42,680 |
| 2016 | $4,115 | $57,400 | $14,720 | $42,680 |
| 2015 | $4,141 | $57,400 | $14,720 | $42,680 |
| 2014 | $3,931 | $54,980 | $14,100 | $40,880 |
| 2013 | $3,924 | $54,980 | $14,100 | $40,880 |
Agents Affiliated with this Home
-
Angela Brix

Seller's Agent in 2023
Angela Brix
KELLER WILLIAMS-TREC
(217) 714-0889
19 Total Sales
-
Jenny Snodsmith

Buyer's Agent in 2023
Jenny Snodsmith
Realty Select One
(815) 370-6730
104 Total Sales
Map
Source: Midwest Real Estate Data (MRED)
MLS Number: 11782895
APN: 15-13-16-252-015
- 608 W Dunbar St
- 216 N Dianne Ln
- 106 W Dunbar St
- 203 S Division St
- 304 Timberview Dr
- 705 W Northridge Dr
- 1304 Woodland Ct
- 707 James Ct
- 1506 River Bluff Ct
- 1511 River Bluff Ct
- 1604 Morel Ct
- 1106 Riverside Ct
- 1808 S Orchard Dr
- 1916 Roseland Dr
- 504 Isabella Dr
- 804 S Jody Dr
- 707 Country Ridge Dr
- 704 Isabella Dr
- 507 Wheatley Dr
- 602 Wheatley Dr
