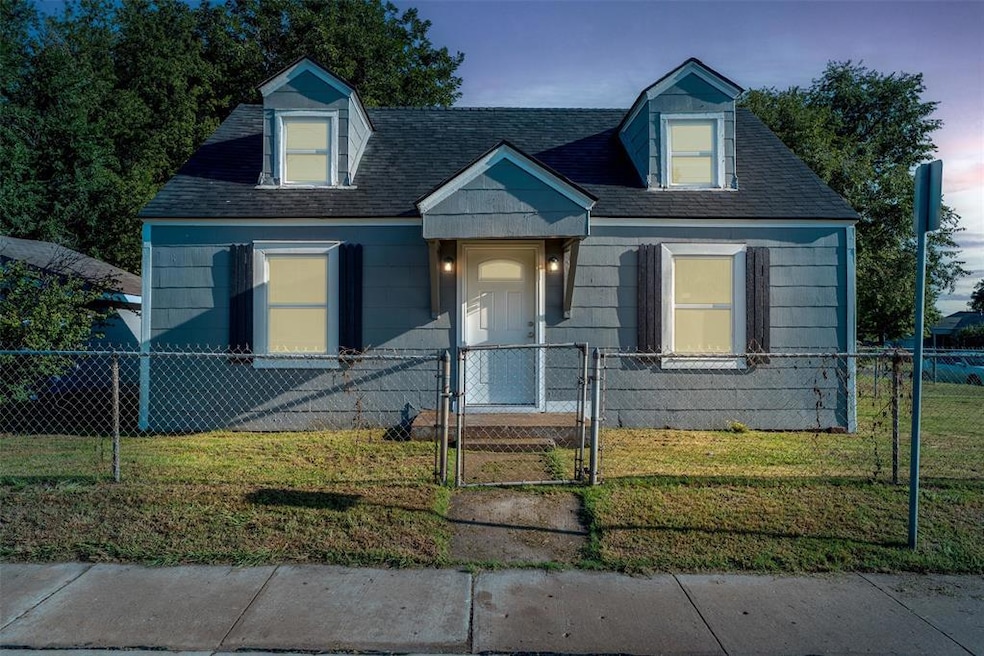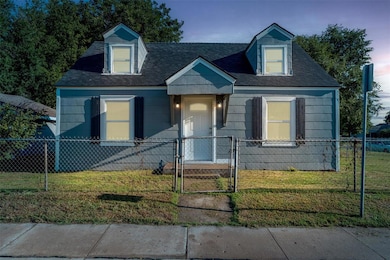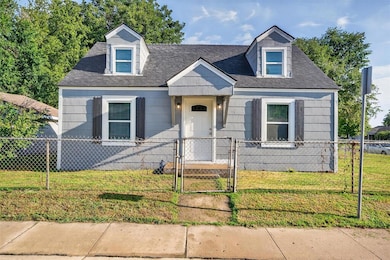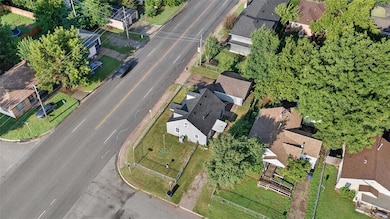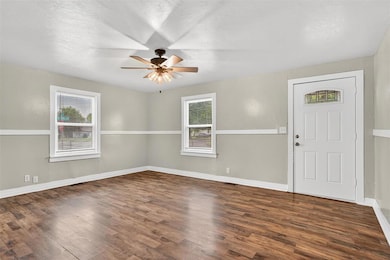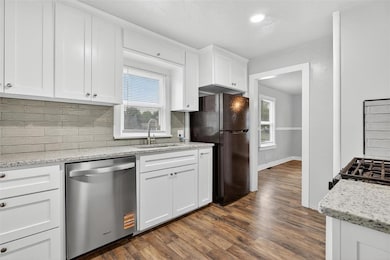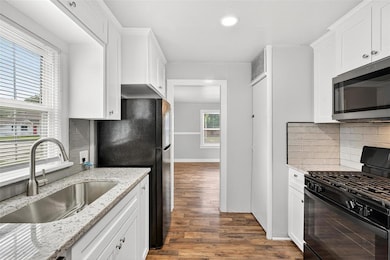602 W Elm St El Reno, OK 73036
Estimated payment $880/month
Total Views
6,007
3
Beds
2
Baths
1,260
Sq Ft
$123
Price per Sq Ft
Highlights
- Craftsman Architecture
- Covered Patio or Porch
- Laundry Room
- Corner Lot
- 2 Car Detached Garage
- Central Heating and Cooling System
About This Home
Craftsman bungalow in the heart of El Reno with a 1-year-old roof is ready for you to move into! This home features a welcoming front porch, large living area with natural light, and an updated kitchen and a 2-car detached garage. Bedrooms are well-sized with an easy layout for everyday living. Outside you’ll find a spacious yard with room to garden, play, or host gatherings. Conveniently located near schools, shopping, and downtown El Reno. A solid home with classic Craftsman character and room to make it your own.
Home Details
Home Type
- Single Family
Est. Annual Taxes
- $762
Year Built
- Built in 1948
Lot Details
- 5,475 Sq Ft Lot
- South Facing Home
- Chain Link Fence
- Corner Lot
Parking
- 2 Car Detached Garage
Home Design
- Craftsman Architecture
- Composition Roof
- Stone Veneer
Interior Spaces
- 1,260 Sq Ft Home
- Multi-Level Property
- Ceiling Fan
- Laundry Room
Kitchen
- Gas Oven
- Gas Range
- Free-Standing Range
- Dishwasher
Bedrooms and Bathrooms
- 3 Bedrooms
- 2 Full Bathrooms
Outdoor Features
- Covered Patio or Porch
Schools
- Hillcrest Elementary School
- Etta Dale JHS Middle School
- El Reno High School
Utilities
- Central Heating and Cooling System
- High Speed Internet
- Cable TV Available
Listing and Financial Details
- Legal Lot and Block 7 / 4
Map
Create a Home Valuation Report for This Property
The Home Valuation Report is an in-depth analysis detailing your home's value as well as a comparison with similar homes in the area
Home Values in the Area
Average Home Value in this Area
Tax History
| Year | Tax Paid | Tax Assessment Tax Assessment Total Assessment is a certain percentage of the fair market value that is determined by local assessors to be the total taxable value of land and additions on the property. | Land | Improvement |
|---|---|---|---|---|
| 2024 | $762 | $7,473 | $660 | $6,813 |
| 2023 | $762 | $7,118 | $660 | $6,458 |
| 2022 | $729 | $6,779 | $660 | $6,119 |
| 2021 | $547 | $4,965 | $660 | $4,305 |
| 2020 | $515 | $4,729 | $660 | $4,069 |
| 2019 | $512 | $4,504 | $660 | $3,844 |
| 2018 | $483 | $4,289 | $660 | $3,629 |
| 2017 | $469 | $4,085 | $660 | $3,425 |
| 2016 | $450 | $4,085 | $660 | $3,425 |
| 2015 | $401 | $3,705 | $660 | $3,045 |
| 2014 | $401 | $3,529 | $660 | $2,869 |
Source: Public Records
Property History
| Date | Event | Price | List to Sale | Price per Sq Ft | Prior Sale |
|---|---|---|---|---|---|
| 10/20/2025 10/20/25 | Price Changed | $154,900 | -3.1% | $123 / Sq Ft | |
| 09/02/2025 09/02/25 | For Sale | $159,900 | 0.0% | $127 / Sq Ft | |
| 03/13/2024 03/13/24 | Rented | $1,050 | -8.7% | -- | |
| 01/24/2024 01/24/24 | Under Contract | -- | -- | -- | |
| 11/28/2023 11/28/23 | For Rent | $1,150 | 0.0% | -- | |
| 11/19/2021 11/19/21 | Sold | $60,000 | 0.0% | $48 / Sq Ft | View Prior Sale |
| 11/14/2021 11/14/21 | Pending | -- | -- | -- | |
| 11/12/2021 11/12/21 | Price Changed | $60,000 | 0.0% | $48 / Sq Ft | |
| 11/12/2021 11/12/21 | For Sale | $60,000 | -24.1% | $48 / Sq Ft | |
| 10/12/2021 10/12/21 | Pending | -- | -- | -- | |
| 09/30/2021 09/30/21 | Price Changed | $79,000 | -6.0% | $63 / Sq Ft | |
| 09/16/2021 09/16/21 | Price Changed | $84,000 | -3.4% | $67 / Sq Ft | |
| 09/02/2021 09/02/21 | For Sale | $87,000 | 0.0% | $69 / Sq Ft | |
| 08/22/2021 08/22/21 | Pending | -- | -- | -- | |
| 08/17/2021 08/17/21 | For Sale | $87,000 | -- | $69 / Sq Ft |
Source: MLSOK
Purchase History
| Date | Type | Sale Price | Title Company |
|---|---|---|---|
| Warranty Deed | $60,000 | Old Republic Title | |
| Quit Claim Deed | -- | Old Republic Title | |
| Quit Claim Deed | -- | None Available | |
| Quit Claim Deed | -- | None Available | |
| Contract Of Sale | $36,000 | None Available | |
| Warranty Deed | -- | -- | |
| Warranty Deed | $5,000 | -- | |
| Warranty Deed | -- | -- | |
| Warranty Deed | -- | -- |
Source: Public Records
Mortgage History
| Date | Status | Loan Amount | Loan Type |
|---|---|---|---|
| Closed | $0 | Seller Take Back |
Source: Public Records
Source: MLSOK
MLS Number: 1189412
APN: 090026871
Nearby Homes
- 503 W Owens St
- 1012 S Ellison Ave
- 1127 S Reno Ave
- 1705 S Dille Ave
- 709 S Hadden Ave
- 623 S Ellison Ave
- 912 S Rock Island Ave
- 718 S Choctaw Ave
- 821 S Bickford Ave
- 1118 S Barker Ave
- 601 Thompson Dr
- 801 S Rock Island Ave
- 605 Thompson Dr
- 520 S Hadden Ave
- 811 S Barker Ave
- 506 S Evans Ave
- 520 S Reno Ave
- 819 S Macomb Ave
- 1260 Penny Ln
- 607 W London St
- 1020 S Rock Island Ave Unit 6
- 1020 S Rock Island Ave Unit 11
- 1020 S Rock Island Ave Unit 3
- 317-319 S Grand Ave
- 508 S Morrison Ave
- 520 S Frances Ave
- 918 W Hayes St
- 2001 S Country Club Rd
- 412 N Bickford Ave
- 804 N Evans Ave
- 102 S O Ave
- 1859 Post Oak Rd
- 1756 Eighty Niner Terrace Unit 1758
- 1601 Crimson Lake Blvd
- 1701 Crimson Lake Blvd
- 1910 Crimson Lake Blvd
- 1910 Travis Rd Unit 5-9
- 1805 Crimson Lake Blvd
- 1911 Malus Way
- 1807 Crimson Lake Blvd
