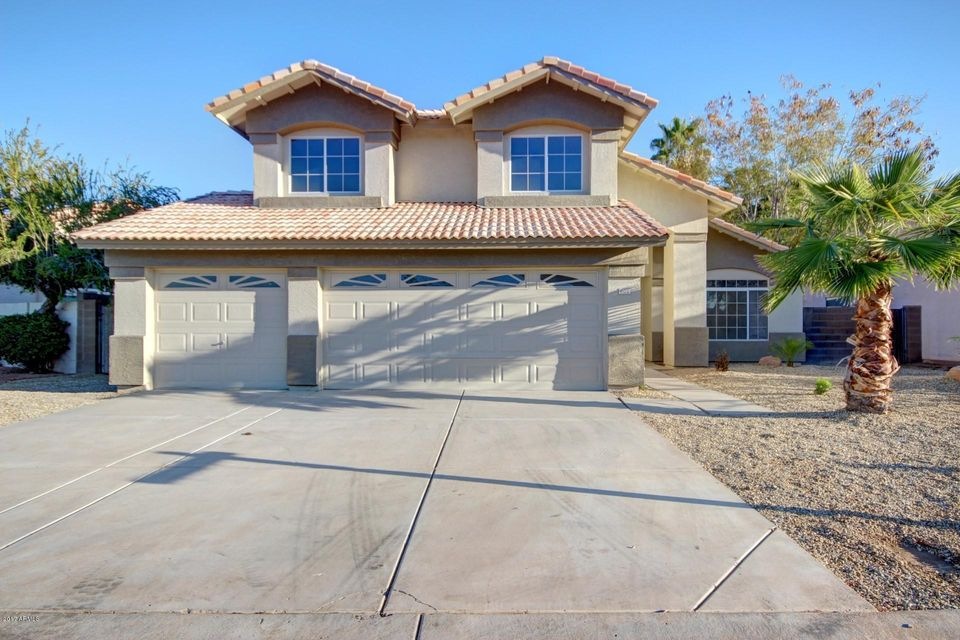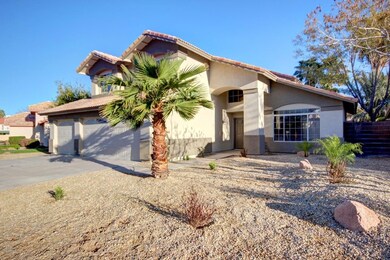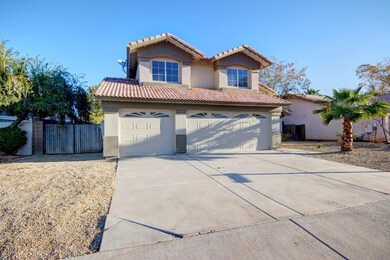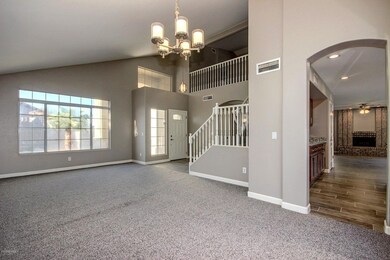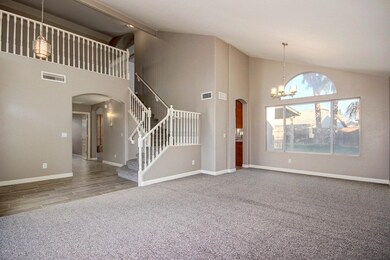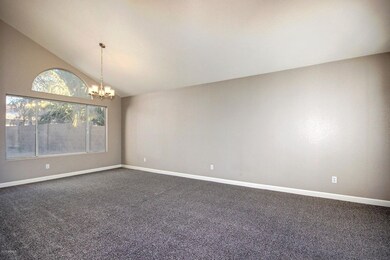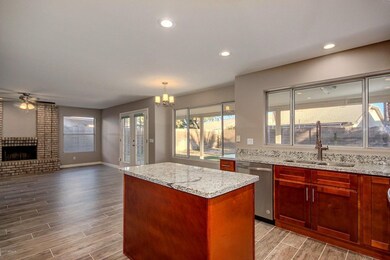
602 W Rawhide Ave Gilbert, AZ 85233
Downtown Gilbert NeighborhoodHighlights
- RV Gated
- Vaulted Ceiling
- No HOA
- Gilbert Elementary School Rated A-
- Granite Countertops
- Covered patio or porch
About This Home
As of April 2017Beautiful remodel in desirable Madera Parc! Almost everything is new including gray wood plank style tile floors in entry, kitchen, family room, den, hall & baths. Completely upgraded kitchen w/new cabinets, granite counter tops, new stainless steel appliances & upgraded faucet. Modern lights fixtures & new ceilings fans thru-out, upgraded carpet & pad. Family room w/wood burning fireplace. Huge master suite w/large walk-in closet, new cabinets, granite counters & fixtures in all bathrooms. 5th bdrm is currently a downstairs den w/double door entry. Interior & exterior w/fresh new paint. Extended covered patio, epoxy sealed floors in 3 car garage & patio. Large backyard w/1000sf of lush sod & new landscaping. Easy care desert front, RV gate & pad plus NO HOA!! This home has it all!
Home Details
Home Type
- Single Family
Est. Annual Taxes
- $1,990
Year Built
- Built in 1993
Lot Details
- 7,745 Sq Ft Lot
- Desert faces the front and back of the property
- Block Wall Fence
- Front and Back Yard Sprinklers
- Sprinklers on Timer
- Grass Covered Lot
Parking
- 3 Car Direct Access Garage
- Garage Door Opener
- RV Gated
Home Design
- Wood Frame Construction
- Tile Roof
- Stucco
Interior Spaces
- 2,554 Sq Ft Home
- 2-Story Property
- Vaulted Ceiling
- Ceiling Fan
- Double Pane Windows
- Family Room with Fireplace
- Washer and Dryer Hookup
Kitchen
- Eat-In Kitchen
- Built-In Microwave
- Kitchen Island
- Granite Countertops
Flooring
- Carpet
- Tile
Bedrooms and Bathrooms
- 5 Bedrooms
- Remodeled Bathroom
- Primary Bathroom is a Full Bathroom
- 3 Bathrooms
- Dual Vanity Sinks in Primary Bathroom
- Bathtub With Separate Shower Stall
Outdoor Features
- Covered patio or porch
Schools
- Gilbert Elementary School
- Mesquite Jr High Middle School
- Mesquite High School
Utilities
- Refrigerated Cooling System
- Zoned Heating
- High Speed Internet
- Cable TV Available
Listing and Financial Details
- Tax Lot 251
- Assessor Parcel Number 302-32-423
Community Details
Overview
- No Home Owners Association
- Association fees include no fees
- Built by Fulton
- Madera Parc Amd Lot 1 447 Tr A J Aa Subdivision, Remodeled Floorplan
Recreation
- Bike Trail
Ownership History
Purchase Details
Home Financials for this Owner
Home Financials are based on the most recent Mortgage that was taken out on this home.Purchase Details
Purchase Details
Home Financials for this Owner
Home Financials are based on the most recent Mortgage that was taken out on this home.Purchase Details
Purchase Details
Similar Homes in the area
Home Values in the Area
Average Home Value in this Area
Purchase History
| Date | Type | Sale Price | Title Company |
|---|---|---|---|
| Warranty Deed | $337,000 | Great American Title Agency | |
| Interfamily Deed Transfer | -- | Great American Title Agency | |
| Special Warranty Deed | -- | None Available | |
| Cash Sale Deed | $231,000 | Premium Title Agency Inc | |
| Trustee Deed | -- | None Available | |
| Joint Tenancy Deed | $152,900 | Security Title Agency |
Mortgage History
| Date | Status | Loan Amount | Loan Type |
|---|---|---|---|
| Open | $316,015 | New Conventional | |
| Closed | $261,000 | New Conventional | |
| Closed | $257,460 | New Conventional | |
| Closed | $262,000 | New Conventional | |
| Previous Owner | $242,000 | Stand Alone Refi Refinance Of Original Loan | |
| Previous Owner | $255,750 | Unknown |
Property History
| Date | Event | Price | Change | Sq Ft Price |
|---|---|---|---|---|
| 04/10/2017 04/10/17 | Sold | $337,000 | -0.9% | $132 / Sq Ft |
| 02/25/2017 02/25/17 | For Sale | $339,900 | +40.6% | $133 / Sq Ft |
| 11/06/2015 11/06/15 | Sold | $241,694 | -5.0% | $95 / Sq Ft |
| 09/25/2015 09/25/15 | Pending | -- | -- | -- |
| 09/14/2015 09/14/15 | For Sale | $254,400 | -- | $100 / Sq Ft |
Tax History Compared to Growth
Tax History
| Year | Tax Paid | Tax Assessment Tax Assessment Total Assessment is a certain percentage of the fair market value that is determined by local assessors to be the total taxable value of land and additions on the property. | Land | Improvement |
|---|---|---|---|---|
| 2025 | $2,303 | $25,925 | -- | -- |
| 2024 | $2,271 | $24,691 | -- | -- |
| 2023 | $2,271 | $41,730 | $8,340 | $33,390 |
| 2022 | $2,314 | $31,060 | $6,210 | $24,850 |
| 2021 | $2,273 | $29,530 | $5,900 | $23,630 |
| 2020 | $2,261 | $27,480 | $5,490 | $21,990 |
| 2019 | $2,201 | $25,630 | $5,120 | $20,510 |
| 2018 | $2,038 | $24,200 | $4,840 | $19,360 |
| 2017 | $1,942 | $22,860 | $4,570 | $18,290 |
| 2016 | $1,990 | $22,300 | $4,460 | $17,840 |
| 2015 | $2,076 | $21,000 | $4,200 | $16,800 |
Agents Affiliated with this Home
-
John Ray
J
Seller's Agent in 2017
John Ray
West USA Realty
(602) 989-1234
15 Total Sales
-
Ana Monzon
A
Buyer's Agent in 2017
Ana Monzon
Monzon & Co. Realty Inc
(480) 370-5820
6 Total Sales
-
James Samsing

Seller's Agent in 2015
James Samsing
Econest, Inc.
(623) 523-4191
5 Total Sales
-
T
Buyer's Agent in 2015
Terrah Lund
West USA Realty
Map
Source: Arizona Regional Multiple Listing Service (ARMLS)
MLS Number: 5566617
APN: 302-32-423
- 556 W Sagebrush St
- 515 W Smoke Tree Rd
- 732 W Sagebrush St
- 720 W Palo Verde St
- 510 S Saddle St
- 824 W Mesquite St
- 626 W Catclaw St
- 819 W Harbor Dr
- 252 S Cholla St
- 119 S Monterey St
- 854 W Mesquite St
- 418 W Sagebrush St
- 343 S Cholla St
- 605 S Monterey St
- 843 W Palo Verde St
- 659 S Dodge St
- 321 W Palo Verde St
- 423 W Century Ct
- 821 W Sun Coast Dr
- 26 S Tiago Dr
