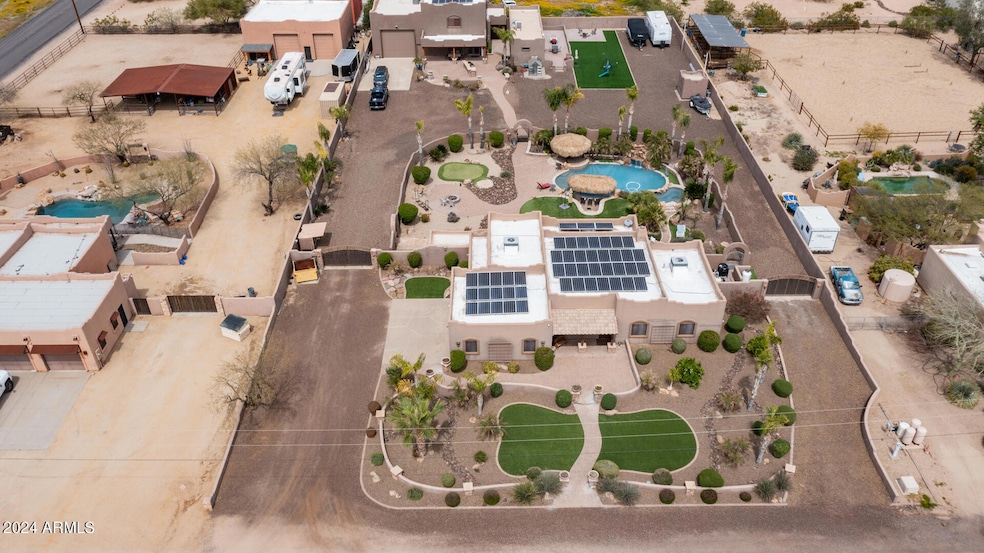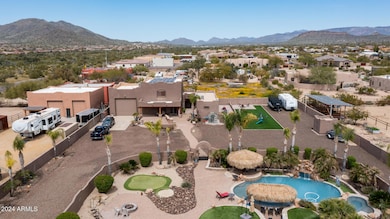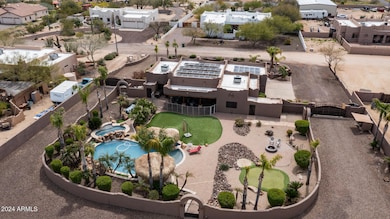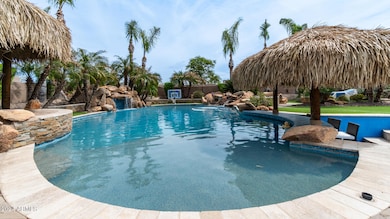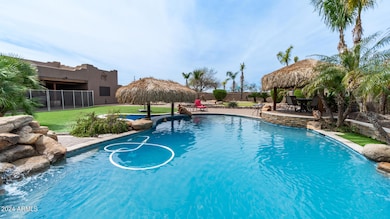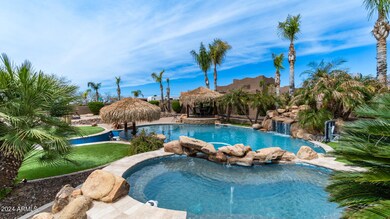602 W Ridgecrest Rd Phoenix, AZ 85086
Estimated payment $6,146/month
Highlights
- Horses Allowed On Property
- Heated Spa
- Solar Power System
- Desert Mountain Middle School Rated A-
- RV Garage
- Mountain View
About This Home
3 Homes on the Property Main home single level 4/2 with updated kitchen stainless Samsung appliances, convection oven with farmhouse sink granite countertops, travertine flooring and wood beam ceilings with 2 car garage. Guest Casita in back single level 1 bed 1 bath very nicely upgraded with plank tile flooring and updated granite counters with great room. Guest House is 3 bed 2 bath 2 story with loft very upgraded flooring and granite counters with electric fireplace RV Garage in back of home 36 x 24 with 14'' Door and 25' Ceiling. 11k house whole water system for entire property. 2 Septic tanks. Beautiful custom oversized pool with swim up bar and putting green. 2 16'Electric RV Gates on side yard for easy access. Air Fiber internet.
Listing Agent
Your Home Sold Guaranteed Realty License #SA026080000 Listed on: 04/01/2024

Home Details
Home Type
- Single Family
Est. Annual Taxes
- $4,387
Year Built
- Built in 2000
Lot Details
- 1.18 Acre Lot
- Block Wall Fence
- Artificial Turf
- Front Yard Sprinklers
- Sprinklers on Timer
Parking
- 4 Car Garage
- Garage Door Opener
- RV Garage
Home Design
- Wood Frame Construction
- Foam Roof
- Stucco
Interior Spaces
- 4,631 Sq Ft Home
- 1-Story Property
- Ceiling Fan
- Gas Fireplace
- Double Pane Windows
- ENERGY STAR Qualified Windows
- Solar Screens
- Family Room with Fireplace
- 2 Fireplaces
- Mountain Views
- Breakfast Bar
Flooring
- Carpet
- Stone
- Tile
Bedrooms and Bathrooms
- 8 Bedrooms
- Primary Bathroom is a Full Bathroom
- 5 Bathrooms
- Dual Vanity Sinks in Primary Bathroom
Eco-Friendly Details
- North or South Exposure
- Solar Power System
Pool
- Heated Spa
- Play Pool
- Fence Around Pool
Outdoor Features
- Covered Patio or Porch
- Fire Pit
Schools
- Desert Mountain Elementary
- Boulder Creek High School
Utilities
- Central Air
- Heating Available
- Shared Well
- Septic Tank
- High Speed Internet
Additional Features
- No Interior Steps
- Horses Allowed On Property
Community Details
- No Home Owners Association
- Association fees include no fees
- Built by Dave Brennan
Listing and Financial Details
- Tax Lot 1
- Assessor Parcel Number 211-73-073
Map
Home Values in the Area
Average Home Value in this Area
Tax History
| Year | Tax Paid | Tax Assessment Tax Assessment Total Assessment is a certain percentage of the fair market value that is determined by local assessors to be the total taxable value of land and additions on the property. | Land | Improvement |
|---|---|---|---|---|
| 2025 | $4,731 | $44,520 | -- | -- |
| 2024 | $4,387 | $42,400 | -- | -- |
| 2023 | $4,387 | $73,420 | $14,680 | $58,740 |
| 2022 | $3,967 | $48,210 | $9,640 | $38,570 |
| 2021 | $4,068 | $45,830 | $9,160 | $36,670 |
| 2020 | $3,980 | $43,560 | $8,710 | $34,850 |
| 2019 | $3,850 | $42,250 | $8,450 | $33,800 |
| 2018 | $3,711 | $40,570 | $8,110 | $32,460 |
| 2017 | $3,642 | $38,020 | $7,600 | $30,420 |
| 2016 | $3,282 | $36,970 | $7,390 | $29,580 |
| 2015 | $3,058 | $33,570 | $6,710 | $26,860 |
Property History
| Date | Event | Price | List to Sale | Price per Sq Ft |
|---|---|---|---|---|
| 04/29/2024 04/29/24 | Pending | -- | -- | -- |
| 04/25/2024 04/25/24 | For Sale | $1,100,000 | 0.0% | $238 / Sq Ft |
| 04/05/2024 04/05/24 | Pending | -- | -- | -- |
| 04/01/2024 04/01/24 | For Sale | $1,100,000 | -- | $238 / Sq Ft |
Purchase History
| Date | Type | Sale Price | Title Company |
|---|---|---|---|
| Warranty Deed | $675,000 | Chicago Title Agency Inc | |
| Interfamily Deed Transfer | -- | None Available | |
| Warranty Deed | $410,000 | Grand Canyon Title Agency In | |
| Warranty Deed | $195,000 | Fidelity National Title |
Mortgage History
| Date | Status | Loan Amount | Loan Type |
|---|---|---|---|
| Open | $619,525 | VA | |
| Previous Owner | $328,000 | New Conventional | |
| Previous Owner | $175,500 | New Conventional |
Source: Arizona Regional Multiple Listing Service (ARMLS)
MLS Number: 6685077
APN: 211-73-073
- 1.25 acres W Saddle Mountain Rd
- 40408 N 2nd Dr
- 40406 N Hawk Ridge Trail Unit 34
- 39024 N 11th Ave
- 39617 N Prairie Ln Unit 55
- 1303 W Spirit Dr
- 0 N 9th Ave Unit 6524872
- 1610 W Ainsworth Dr Unit 30
- 1635 W Owens Way Unit 32
- 40309 N La Cantera Ct
- 1626 W Morse Dr Unit 32
- 1651 W Morse Dr
- 39818 N Bell Meadow Trail
- 1708 W Twain Ct
- 40810 N Lytham Ct
- 39508 N Prairie Ln Unit 55
- 1730 W Hemingway Ln
- 38614 N Central Ave
- 509 E Seco Place
- 41318 N Club Pointe Dr
